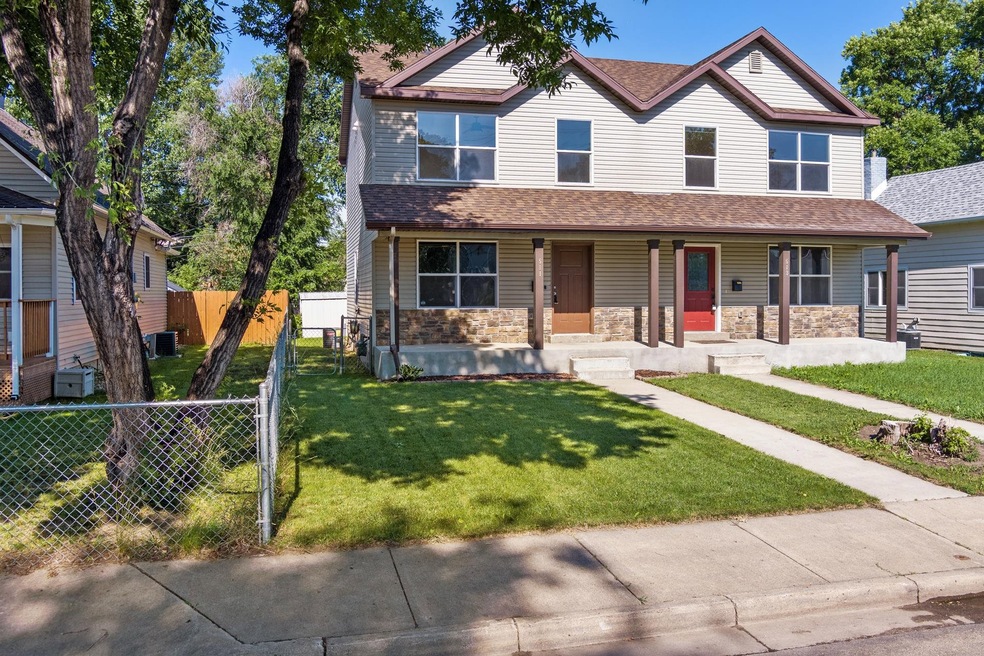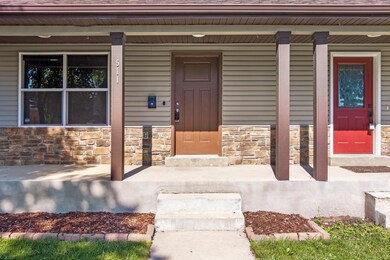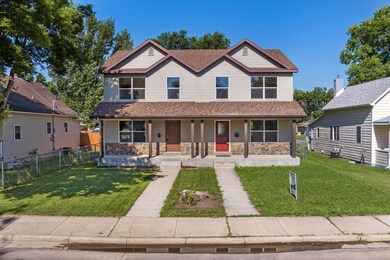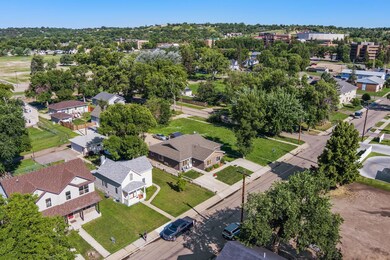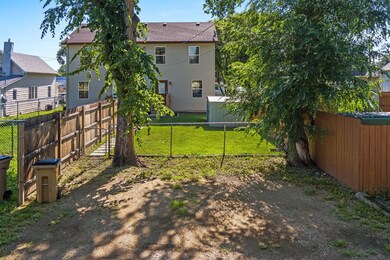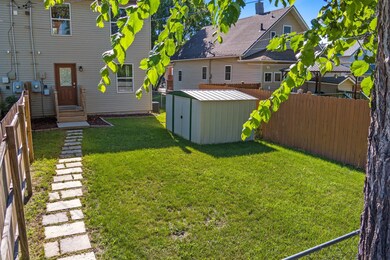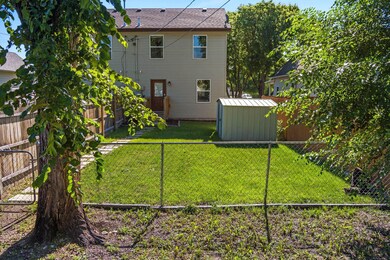
Highlights
- Porch
- Patio
- Shed
- Sunnyside Elementary School Rated 9+
- Living Room
- Tile Flooring
About This Home
As of August 2022Check out this great 2 bedroom, 2.5 bath townhome with a master bedroom with its own full bath, 2nd bedroom and another full bath along with laundry all on the same floor! The main level has a nice sized kitchen with Whirlpool appliances, recessed lighting, crown molding, and a pantry. Conveniently located off the kitchen is a 1/2 bath, and off the living room (with a ton of natural light) is a storage closet and access to the fenced backyard! The grass is green and ready for a summer bbq! Store your lawn mower, gardening tools, or bikes and trikes in the backyard shed. A huge bonus is the alley parking out back, enough space for 2 vehicles! This townhome is move-in ready and is conveniently located just a couple blocks from MSU and close to "central" Minot! Call your agent today!
Townhouse Details
Home Type
- Townhome
Est. Annual Taxes
- $2,545
Year Built
- Built in 2012
Lot Details
- 3,485 Sq Ft Lot
- Lot Dimensions are 25' x 140'
- Fenced
Home Design
- Concrete Foundation
- Asphalt Roof
- Vinyl Siding
Interior Spaces
- 1,001 Sq Ft Home
- 2-Story Property
- Living Room
- Dining Room
- Crawl Space
Kitchen
- Oven or Range
- Microwave
- Dishwasher
- Disposal
Flooring
- Carpet
- Laminate
- Tile
Bedrooms and Bathrooms
- 2 Bedrooms
- 2.5 Bathrooms
Laundry
- Dryer
- Washer
Outdoor Features
- Patio
- Shed
- Porch
Utilities
- Forced Air Heating and Cooling System
- Heating System Uses Natural Gas
Ownership History
Purchase Details
Home Financials for this Owner
Home Financials are based on the most recent Mortgage that was taken out on this home.Purchase Details
Home Financials for this Owner
Home Financials are based on the most recent Mortgage that was taken out on this home.Similar Homes in Minot, ND
Home Values in the Area
Average Home Value in this Area
Purchase History
| Date | Type | Sale Price | Title Company |
|---|---|---|---|
| Warranty Deed | $177,000 | None Available | |
| Warranty Deed | -- | None Available |
Mortgage History
| Date | Status | Loan Amount | Loan Type |
|---|---|---|---|
| Open | $166,000 | New Conventional | |
| Previous Owner | $145,000 | New Conventional | |
| Previous Owner | $30,000 | Unknown | |
| Previous Owner | $140,250 | New Conventional | |
| Previous Owner | $18,700 | New Conventional | |
| Previous Owner | $116,100 | New Conventional |
Property History
| Date | Event | Price | Change | Sq Ft Price |
|---|---|---|---|---|
| 08/24/2022 08/24/22 | Sold | -- | -- | -- |
| 07/13/2022 07/13/22 | Pending | -- | -- | -- |
| 07/13/2022 07/13/22 | For Sale | $179,000 | -7.7% | $179 / Sq Ft |
| 10/24/2019 10/24/19 | Sold | -- | -- | -- |
| 09/04/2019 09/04/19 | Pending | -- | -- | -- |
| 05/10/2019 05/10/19 | For Sale | $193,900 | -- | $86 / Sq Ft |
Tax History Compared to Growth
Tax History
| Year | Tax Paid | Tax Assessment Tax Assessment Total Assessment is a certain percentage of the fair market value that is determined by local assessors to be the total taxable value of land and additions on the property. | Land | Improvement |
|---|---|---|---|---|
| 2024 | $2,545 | $99,000 | $17,000 | $82,000 |
| 2023 | $3,371 | $102,500 | $17,000 | $85,500 |
| 2022 | $3,012 | $96,000 | $17,000 | $79,000 |
| 2021 | $2,625 | $87,000 | $19,000 | $68,000 |
| 2020 | $2,542 | $85,000 | $19,000 | $66,000 |
| 2019 | $3,146 | $103,500 | $20,500 | $83,000 |
| 2018 | $3,098 | $103,000 | $20,500 | $82,500 |
| 2017 | $3,024 | $109,000 | $22,500 | $86,500 |
| 2016 | $2,610 | $116,500 | $22,500 | $94,000 |
| 2015 | $2,621 | $116,500 | $0 | $0 |
| 2014 | $2,621 | $106,500 | $0 | $0 |
Agents Affiliated with this Home
-
B
Seller's Agent in 2022
Betsy Trudell
SIGNAL REALTY
(701) 721-4564
113 Total Sales
-

Buyer's Agent in 2022
Amy Rogers
BROKERS 12, INC.
(972) 655-8183
282 Total Sales
-

Seller's Agent in 2019
Chery Bourdeau
BROKERS 12, INC.
(701) 626-1585
98 Total Sales
-
K
Buyer's Agent in 2019
Kyler Elm
ELITE REAL ESTATE, LLC
(701) 833-1777
12 Total Sales
Map
Source: Minot Multiple Listing Service
MLS Number: 221546
APN: MI-24319-040-032-0
- 519 4th St SE
- 209 8th Ave SE
- 318 8th Ave SE Unit 318 1/2 8th Ave SE
- 607 Main St S
- 539 Valley St
- 901 3rd St SE
- 715 Valley St
- 501 10th Ave SE
- 724 Burdick Expy E
- SW CORNER OF 7th St Sw & 37th Ave SW
- 106 Main St S
- 912 Valley St
- 919 Soo St SE
- 306 9th St SE
- 916 Valley St
- 106 8th St SE
- 224 11th Ave SE
- 620 E Central Ave
- 1104 2nd St SE
- 622 E Central Ave
