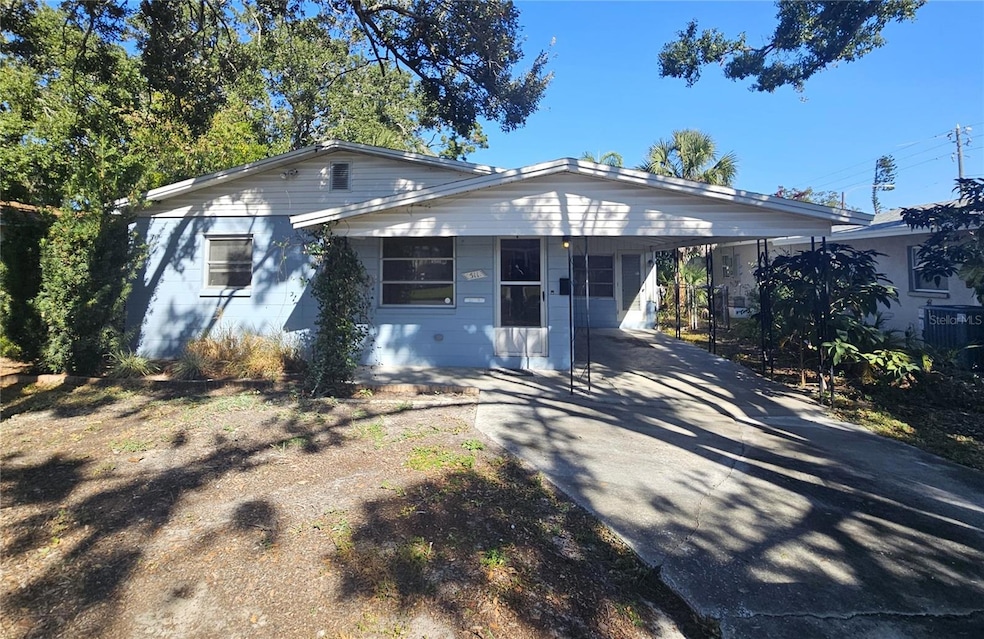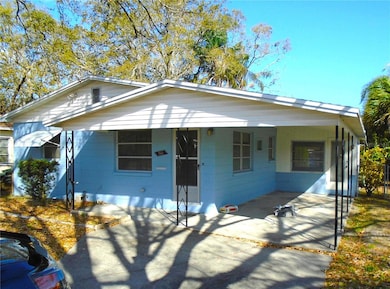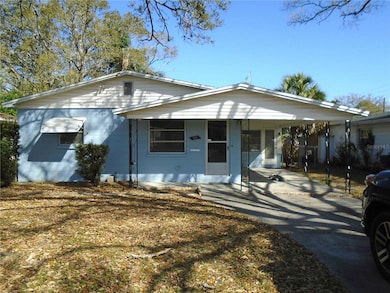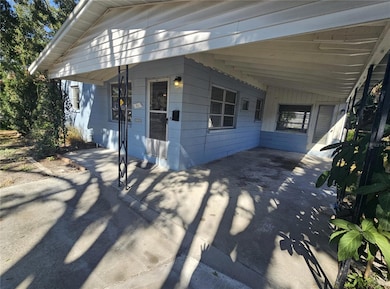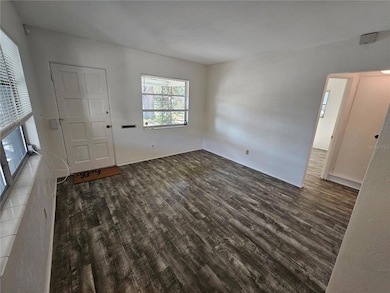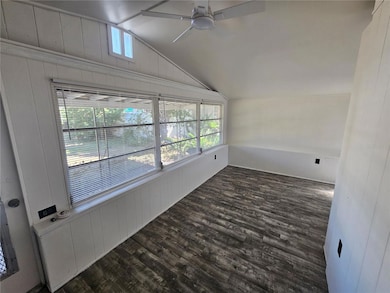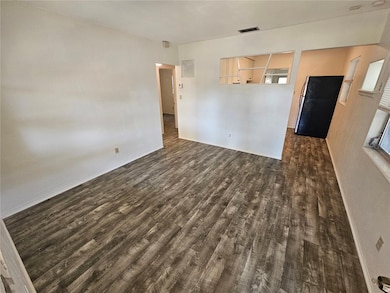511 46th Ave N Saint Petersburg, FL 33703
Arcadia Gardens NeighborhoodHighlights
- Open Floorplan
- Bonus Room
- Eat-In Kitchen
- Wood Flooring
- No HOA
- Laundry Room
About This Home
This nicely remodeled home is available for immediate Annual Lease. The traditional style cottage has two Bedrooms and one central Bathroom. It also features "wood" tile flooring and two-tone neutral paint throughout the home. Enjoy the remodeled "white" Kitchen with plenty of cabinets for storage and stainless steel appliances. There is a spacious "bonus" Sunroom and a huge fenced in backyard. The home is centrally located just one block from vibrant 4th Street and a variety of shops, banks, businesses and grocery stores including Fresh Market, Trader Joes and Publix. Nearby are a variety of popular restaurants like Red Mesa Restaurant, Three Birds Tavern and many more. Very convenient location with quick drive to trendy downtown St Pete with its museums, boat marina, art galleries, hospitals and entertainment venues. The cottage also has convenient Washer/Dryer hookups and an additional storage shed onsite. Tenant application $65 each adult, tenant processing fee $100 and one month security deposit. One dog or cat under 35 lbs with owner approval, no aggressive breeds. Off-street parking. $45 month charged for renters insurance and rental kit.
Listing Agent
KELLER WILLIAMS GULF BEACHES Brokerage Email: murraycoleman@kw.com License #03253515 Listed on: 11/14/2025

Co-Listing Agent, Showing Contact
KELLER WILLIAMS GULF BEACHES Brokerage Email: murraycoleman@kw.com License #3126220
Home Details
Home Type
- Single Family
Est. Annual Taxes
- $3,968
Year Built
- Built in 1962
Lot Details
- 6,342 Sq Ft Lot
- Landscaped
- Level Lot
Interior Spaces
- 864 Sq Ft Home
- 1-Story Property
- Open Floorplan
- Ceiling Fan
- Bonus Room
- Storage Room
- Laundry Room
- Wood Flooring
Kitchen
- Eat-In Kitchen
- Range
- Dishwasher
Bedrooms and Bathrooms
- 2 Bedrooms
- 1 Full Bathroom
Parking
- 1 Carport Space
- Ground Level Parking
- Guest Parking
- Off-Street Parking
Outdoor Features
- Shed
Utilities
- Central Heating and Cooling System
- Electric Water Heater
- Cable TV Available
Listing and Financial Details
- Residential Lease
- Security Deposit $1,850
- Property Available on 11/14/25
- The owner pays for grounds care, management
- 12-Month Minimum Lease Term
- $65 Application Fee
- 1 to 2-Year Minimum Lease Term
- Assessor Parcel Number 06-31-17-59814-005-0150
Community Details
Overview
- No Home Owners Association
- Suncoast Property Management Association
- New England Sub Subdivision
Pet Policy
- Pets up to 35 lbs
- Pet Size Limit
- 1 Pet Allowed
- $350 Pet Fee
- Dogs and Cats Allowed
Map
Source: Stellar MLS
MLS Number: TB8448522
APN: 06-31-17-59814-005-0150
- 428 45th Ave N
- 611 49th Ave N
- 759 48th Ave N
- 346 46th Ave N
- 782 48th Ave N
- 335 47th Ave N Unit 244
- 335 47th Ave N
- 712 43rd Ave N
- 655 42nd Ave N
- 750 50th Ave N
- 862 46th Ave N
- 5124 5th Way N
- 326 50th Ave N
- 5176 6th St N
- 4916 3rd St N
- 218 49th Ave N
- 845 43rd Ave N
- 565 52nd Ave N
- 350 51st Ave N
- 589 52nd Ave N
- 545 48th Ave N
- 468 44th Ave N Unit 1/2
- 745 48th Ave N
- 379 47th Ave N Unit 212
- 379 47th Ave N Unit 103
- 550 50th Ave N
- 5105 6th Way N
- 355 43rd Ave N
- 868 46th Ave N
- 326 50th Ave N
- 120 47th Ave N
- 4050 4th St N Unit 329
- 750 52nd Ave N
- 916 47th Ave N
- 4681 1st St NE Unit 209A
- 4651 1st St NE Unit 309
- 4119 Dr Martin Luther King jr St N
- 4200 1st St N Unit 2
- 575 53rd Ave N
- 935 42nd Ave N
