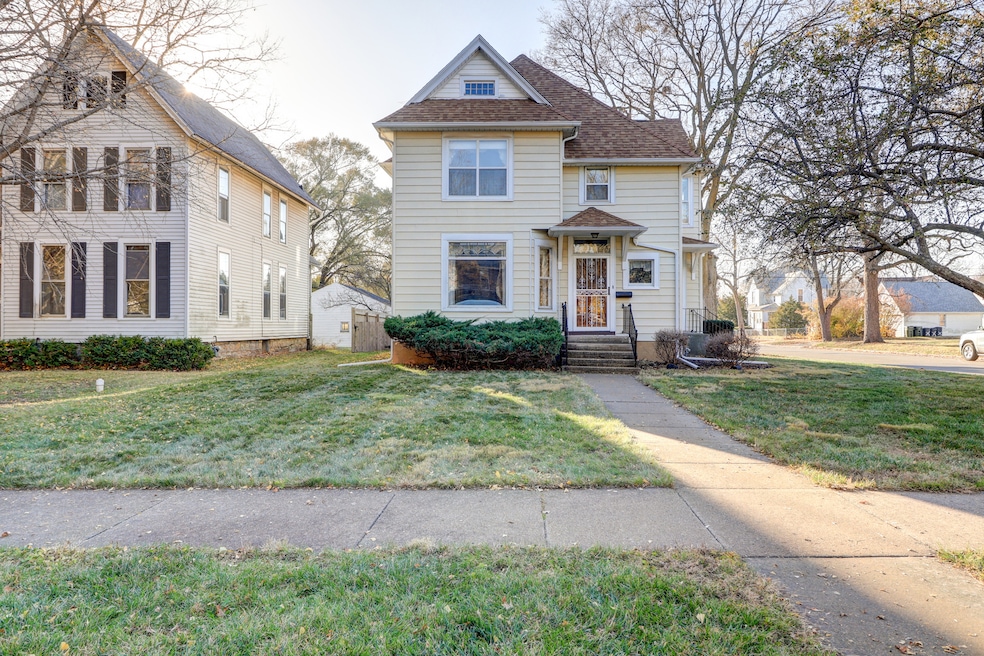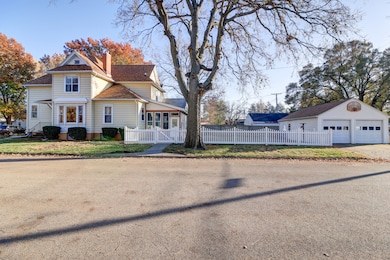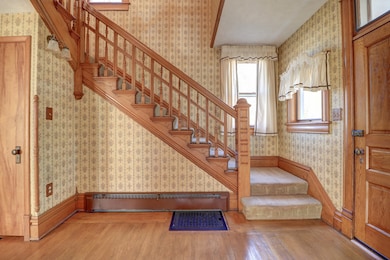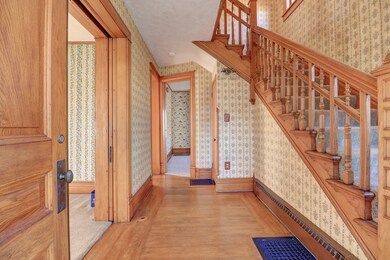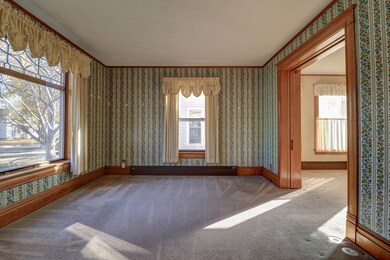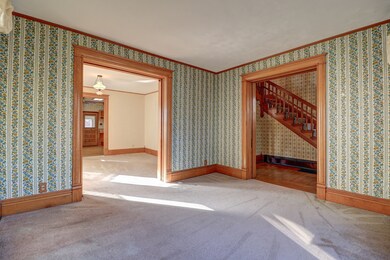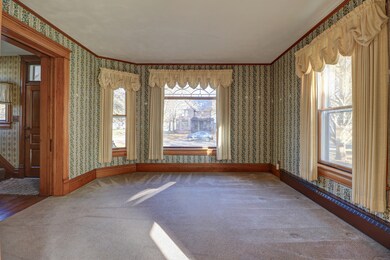511 7th Ave Sterling, IL 61081
Estimated payment $1,041/month
Highlights
- Property is near a park
- Wood Flooring
- Corner Lot
- Recreation Room
- Main Floor Bedroom
- 3-minute walk to Propheter Park
About This Home
Charming Turn-of-the-Century Home on a Quiet Corner Lot - A Rare Find! Welcome to this beautifully maintained, character-rich residence set on a quiet corner lot in a highly sought-after neighborhood with top-rated schools and quick access to vibrant downtown areas. Steeped in timeless Turn-of-the-Century charm, the home features exquisite original millwork throughout-detailed trim around windows, doors, and baseboards-adding warmth and sophistication to every room. The living room showcases elegant pocket doors, a classic architectural detail that enhances the home's old-world charm. The main level includes a versatile bedroom/flex room with private access to a full bathroom and a separate exterior entrance, offering endless possibilities for today's lifestyle needs. Use it as an in-law suite, home office, study, or guest space. A well-designed laundry room/pantry on the main level provides excellent storage and convenience with easy access to the washer (2019) and dryer (2022). Upstairs, generously sized bedrooms offer comfort and flexibility for growing families. A standout architectural feature is the dual staircase-one at the front and one at the rear of the home-adding classic appeal and everyday convenience. Additional storage can be found in the large attic, accessible by a pull-down ladder. The basement is two-thirds finished, creating extra living or recreation space, while the remaining area serves as a functional workshop and storage zone. The detached two-car garage also includes a dedicated rear workshop, perfect for hobbies, tinkering, or additional storage needs. Outdoor living is equally inviting. The fully fenced backyard provides privacy for pets, play, or gardening, while the enclosed back porch-surrounded by beautiful six-foot panoramic glass windows-offers a sun-filled, peaceful retreat for morning coffee or evening relaxation year-round. Lovingly cared for by the same family since 1969, this home is ready for its next chapter. Kitchen has a reverse osmosis water purification system and home owned whole house water softener (2022). Recent improvements include a 2022 roof, newer dishwasher, and a brand-new A/C (1 unit 07/2025), two new garage door openers (09/2025). The electrical system has been city inspected, updated and approved, the HVAC system has been professionally inspected and confirmed in good order, and the carpets have been professionally cleaned. Don't miss this truly special property that blends history, comfort, and charm-all in an exceptional location near outstanding schools and local amenities.
Home Details
Home Type
- Single Family
Est. Annual Taxes
- $2,467
Year Built
- Built in 1905
Lot Details
- 6,970 Sq Ft Lot
- Lot Dimensions are 49x135
- Fenced
- Corner Lot
- Paved or Partially Paved Lot
Parking
- 2 Car Garage
- Parking Included in Price
Home Design
- Block Foundation
- Asphalt Roof
- Steel Siding
Interior Spaces
- 2,249 Sq Ft Home
- 2-Story Property
- Historic or Period Millwork
- Ceiling Fan
- Window Treatments
- Pocket Doors
- Family Room
- Living Room
- Formal Dining Room
- Recreation Room
- Workshop
- Basement Fills Entire Space Under The House
- Pull Down Stairs to Attic
Kitchen
- Range
- Dishwasher
Flooring
- Wood
- Carpet
Bedrooms and Bathrooms
- 5 Bedrooms
- 5 Potential Bedrooms
- Main Floor Bedroom
- Bathroom on Main Level
- 2 Full Bathrooms
Laundry
- Laundry Room
- Dryer
- Washer
Home Security
- Storm Doors
- Carbon Monoxide Detectors
Schools
- Lincoln Elementary School
- Challand Middle School
- Sterling High School
Utilities
- Central Air
- Heating System Uses Steam
- Water Purifier is Owned
- Water Softener is Owned
Additional Features
- Enclosed Patio or Porch
- Property is near a park
Listing and Financial Details
- Senior Tax Exemptions
- Homeowner Tax Exemptions
Map
Home Values in the Area
Average Home Value in this Area
Tax History
| Year | Tax Paid | Tax Assessment Tax Assessment Total Assessment is a certain percentage of the fair market value that is determined by local assessors to be the total taxable value of land and additions on the property. | Land | Improvement |
|---|---|---|---|---|
| 2024 | $2,467 | $34,662 | $3,482 | $31,180 |
| 2023 | $2,258 | $32,538 | $3,269 | $29,269 |
| 2022 | $2,151 | $31,131 | $3,128 | $28,003 |
| 2021 | $2,007 | $29,358 | $2,950 | $26,408 |
| 2020 | $1,909 | $28,330 | $2,847 | $25,483 |
| 2019 | $1,875 | $27,815 | $2,795 | $25,020 |
| 2018 | $1,244 | $27,859 | $2,799 | $25,060 |
| 2017 | $1,255 | $27,668 | $2,780 | $24,888 |
| 2016 | $1,264 | $26,776 | $2,690 | $24,086 |
| 2015 | $1,176 | $27,510 | $2,764 | $24,746 |
| 2014 | $120 | $26,900 | $2,703 | $24,197 |
| 2013 | $1,176 | $27,510 | $2,764 | $24,746 |
Property History
| Date | Event | Price | List to Sale | Price per Sq Ft |
|---|---|---|---|---|
| 11/18/2025 11/18/25 | Price Changed | $158,500 | 0.0% | $70 / Sq Ft |
| 11/18/2025 11/18/25 | For Sale | $158,500 | -- | $70 / Sq Ft |
Source: Midwest Real Estate Data (MRED)
MLS Number: 12403497
APN: 1122305004
