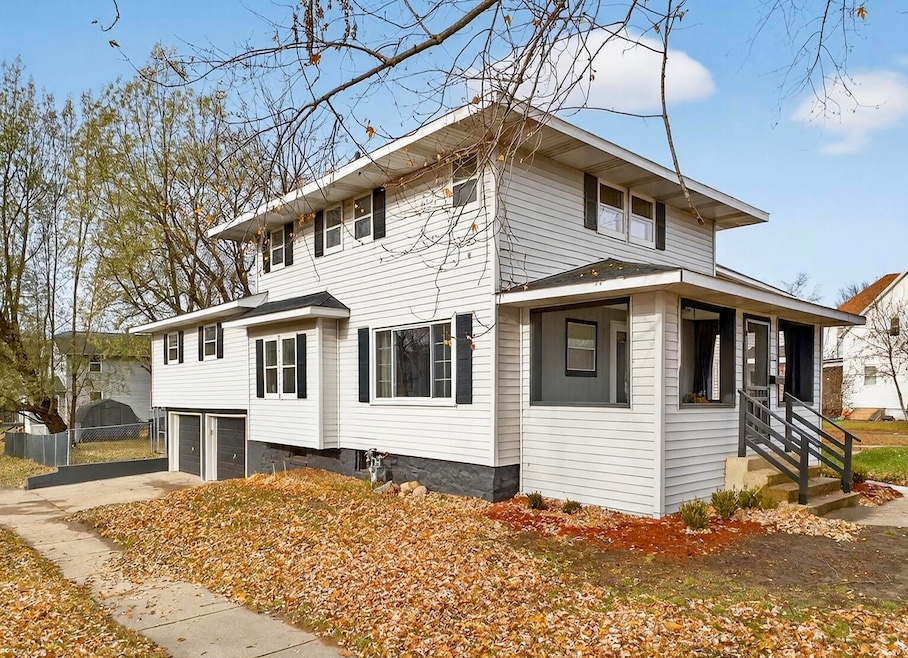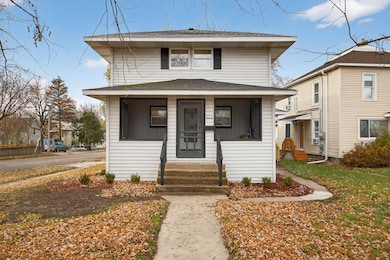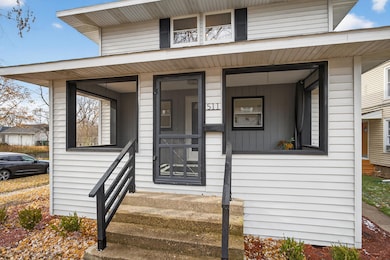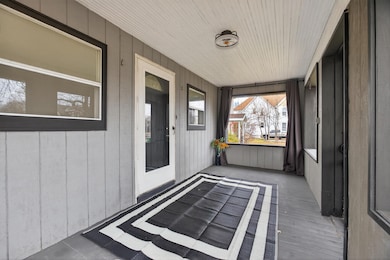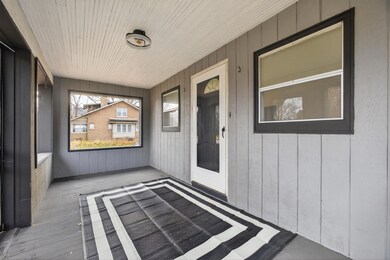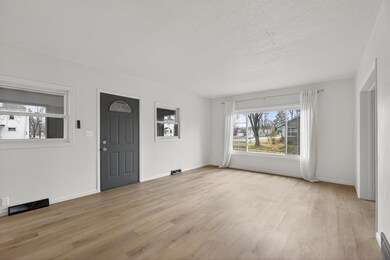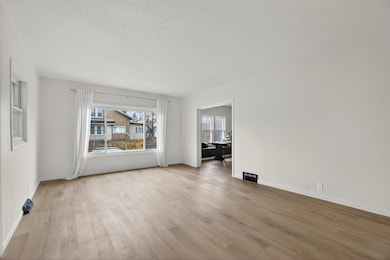511 8th St N Wisconsin Rapids, WI 54494
Estimated payment $1,455/month
Highlights
- Colonial Architecture
- Corner Lot
- 2 Car Attached Garage
- Property is near public transit
- Fenced Yard
- Walk-In Closet
About This Home
Beautifully updated two-story home on a corner lot in Wisconsin Rapids. Enjoy bright, open living spaces with all-new flooring, fresh paint, and a stunning updated kitchen with modern cabinetry, countertops, and stainless steel appliances. The main level offers convenient laundry and spacious living and dining areas. Upstairs features three bedrooms and a refreshed full bath. Updates include a new furnace and partial new roof for added peace of mind. Outside, enjoy a fenced yard, covered front porch, 2-car garage, and storage building. Move-in ready and close to schools, parks, shopping, and diningdon't miss this opportunity!
Home Details
Home Type
- Single Family
Est. Annual Taxes
- $3,009
Lot Details
- 8,276 Sq Ft Lot
- Fenced Yard
- Corner Lot
Parking
- 2 Car Attached Garage
- Driveway
Home Design
- Colonial Architecture
Interior Spaces
- 2,016 Sq Ft Home
- 2-Story Property
- Stone Flooring
Kitchen
- Oven
- Range
Bedrooms and Bathrooms
- 3 Bedrooms
- Walk-In Closet
Basement
- Basement Fills Entire Space Under The House
- Stone or Rock in Basement
Location
- Property is near public transit
Schools
- Lincoln High School
Utilities
- Forced Air Heating and Cooling System
- Heating System Uses Natural Gas
Listing and Financial Details
- Exclusions: owner's personal property
- Assessor Parcel Number 3407664
Map
Home Values in the Area
Average Home Value in this Area
Tax History
| Year | Tax Paid | Tax Assessment Tax Assessment Total Assessment is a certain percentage of the fair market value that is determined by local assessors to be the total taxable value of land and additions on the property. | Land | Improvement |
|---|---|---|---|---|
| 2024 | $2,950 | $148,800 | $9,100 | $139,700 |
| 2023 | $2,319 | $82,900 | $9,100 | $73,800 |
| 2022 | $2,314 | $82,900 | $9,100 | $73,800 |
| 2021 | $2,257 | $82,900 | $9,100 | $73,800 |
| 2020 | $2,166 | $82,900 | $9,100 | $73,800 |
| 2019 | $2,153 | $82,900 | $9,100 | $73,800 |
| 2018 | $2,109 | $82,900 | $9,100 | $73,800 |
| 2017 | $1,978 | $76,000 | $7,100 | $68,900 |
| 2016 | $1,961 | $76,000 | $7,100 | $68,900 |
| 2015 | $1,949 | $76,000 | $7,100 | $68,900 |
Property History
| Date | Event | Price | List to Sale | Price per Sq Ft | Prior Sale |
|---|---|---|---|---|---|
| 11/21/2025 11/21/25 | For Sale | $227,900 | +117.0% | $113 / Sq Ft | |
| 05/16/2025 05/16/25 | Sold | $105,000 | -23.6% | $52 / Sq Ft | View Prior Sale |
| 04/18/2025 04/18/25 | Pending | -- | -- | -- | |
| 04/14/2025 04/14/25 | Price Changed | $137,500 | -3.5% | $68 / Sq Ft | |
| 04/08/2025 04/08/25 | Price Changed | $142,500 | -3.4% | $71 / Sq Ft | |
| 03/27/2025 03/27/25 | Price Changed | $147,500 | -1.6% | $73 / Sq Ft | |
| 03/20/2025 03/20/25 | For Sale | $149,900 | -- | $74 / Sq Ft |
Purchase History
| Date | Type | Sale Price | Title Company |
|---|---|---|---|
| Quit Claim Deed | $78,750 | Attorney Richard E. Bender | |
| Warranty Deed | $67,500 | -- | |
| Quit Claim Deed | $91,000 | None Available | |
| Quit Claim Deed | $91,000 | -- |
Mortgage History
| Date | Status | Loan Amount | Loan Type |
|---|---|---|---|
| Previous Owner | $73,000 | Future Advance Clause Open End Mortgage |
Source: Metro MLS
MLS Number: 1943695
APN: 34-07664
- 1321 Baker St
- 161 17th St N
- 430 8th Ave S
- 2241 14th St S
- 1211-1337 Pepper Ave
- 621 32nd St N
- 321 20th Ave S Unit B
- 1740 Boles St
- 1155 19th Ave S
- 1310 21st Ave S
- 3561 Washington St
- 2921 George Rd
- 4750 8th St S
- 515 North St
- 1144 County Road D
- 3570 Page Dr
- 3500 Willow Dr
- 3242 Larry Dr
- 3284 Village Ln
- 1200 River View Ave
