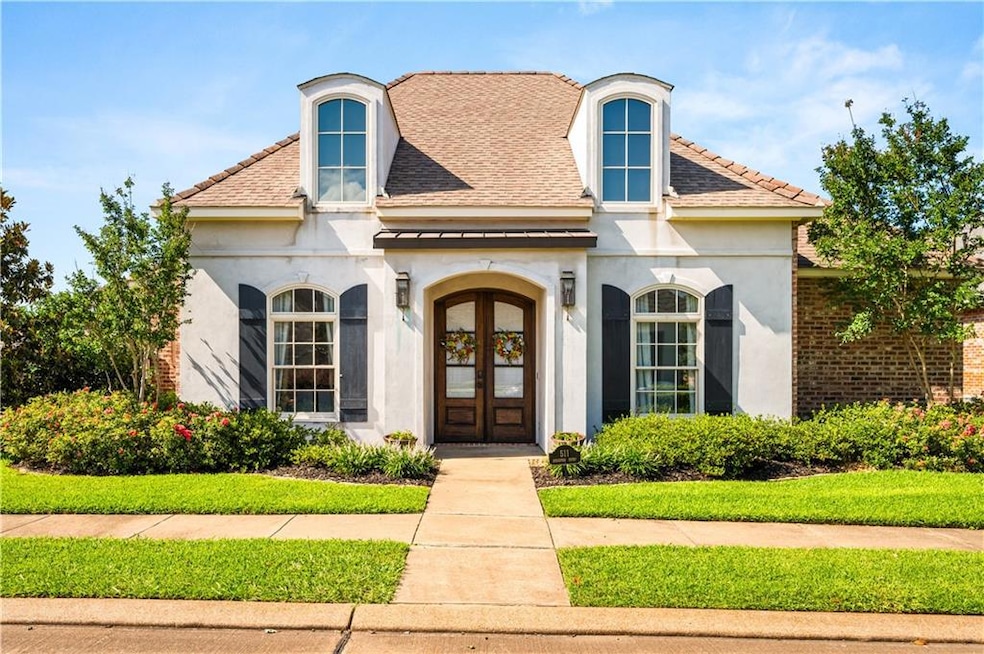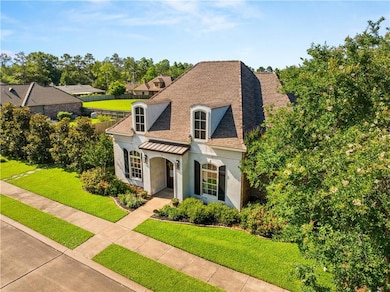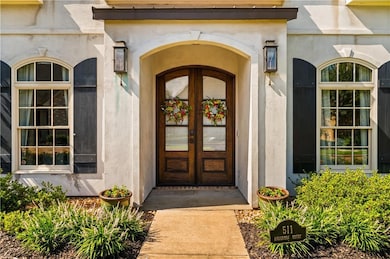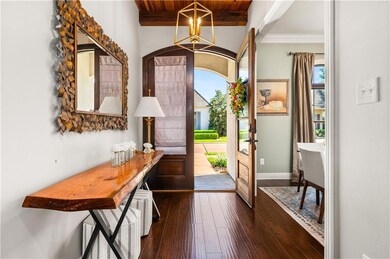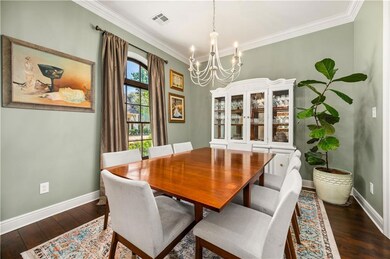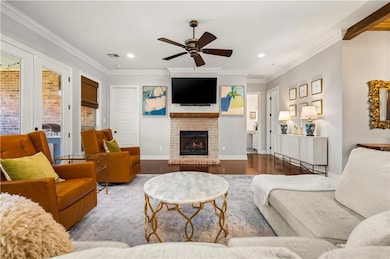511 Anderson Ct Alexandria, LA 71303
Estimated payment $3,197/month
Highlights
- In Ground Pool
- Acadian Style Architecture
- Stainless Steel Appliances
- Alexandria Senior High School Rated A-
- Outdoor Kitchen
- Oversized Lot
About This Home
511 Anderson Court | Alexandria, LA 71303
Located in the highly sought-after Crossgates Subdivision
This one stands out from the rest—situated on two lots, 511 Anderson Court is one of the few homes in this gated patio home community with two separate backyard spaces, giving you more room to entertain.
Inside, you’ll find 4 bedrooms and 2.5 baths with exposed brick accents that bring texture and character throughout. The kitchen is both beautiful and functional, featuring granite countertops, stainless steel appliances, and plenty of space to gather.
The layout includes a spacious primary suite with his and her walk-in closets, a two-car garage, and an attic space above the garage with potential to be finished out as a game room, office, or extra living area.
Crossgates offers the security of a gated neighborhood along with access to a community pool, playground, and pavilion—perfect for low-maintenance living with high-end perks.
The home has been newly landscaped and is truly move-in ready. If you’re looking for something that checks every box in a location that feels tucked away but still close to everything—this is it.
Home Details
Home Type
- Single Family
Est. Annual Taxes
- $3,528
Year Built
- Built in 2015
Lot Details
- 0.28 Acre Lot
- Privacy Fence
- Wood Fence
- Oversized Lot
- Property is in excellent condition
HOA Fees
- $85 Monthly HOA Fees
Parking
- 2 Car Garage
Home Design
- Acadian Style Architecture
- Patio Home
- Brick Exterior Construction
- Slab Foundation
- Shingle Roof
- Asphalt Roof
- Stucco Exterior
Interior Spaces
- 2,291 Sq Ft Home
- 1-Story Property
- Gas Fireplace
Kitchen
- Oven
- Dishwasher
- Stainless Steel Appliances
Bedrooms and Bathrooms
- 4 Bedrooms
Outdoor Features
- In Ground Pool
- Stamped Concrete Patio
- Outdoor Kitchen
Location
- Outside City Limits
Utilities
- Central Heating and Cooling System
- Internet Available
Listing and Financial Details
- Assessor Parcel Number 2301102105006101,2301102105006201
Community Details
Overview
- Crossgates Subdivision
- Mandatory home owners association
Recreation
- Community Pool
Map
Home Values in the Area
Average Home Value in this Area
Tax History
| Year | Tax Paid | Tax Assessment Tax Assessment Total Assessment is a certain percentage of the fair market value that is determined by local assessors to be the total taxable value of land and additions on the property. | Land | Improvement |
|---|---|---|---|---|
| 2024 | $3,528 | $38,400 | $4,200 | $34,200 |
| 2023 | $3,579 | $38,400 | $4,200 | $34,200 |
| 2022 | $5,094 | $38,400 | $4,200 | $34,200 |
| 2021 | $3,738 | $32,200 | $4,200 | $28,000 |
| 2020 | $3,737 | $32,200 | $4,200 | $28,000 |
| 2019 | $2,829 | $30,900 | $4,000 | $26,900 |
| 2018 | $2,803 | $30,900 | $4,000 | $26,900 |
| 2017 | $2,817 | $30,900 | $4,000 | $26,900 |
| 2016 | $3,883 | $30,900 | $4,000 | $26,900 |
| 2015 | $501 | $4,000 | $0 | $0 |
| 2014 | $503 | $4,000 | $0 | $0 |
| 2013 | $483 | $4,000 | $0 | $0 |
Property History
| Date | Event | Price | Change | Sq Ft Price |
|---|---|---|---|---|
| 08/25/2025 08/25/25 | Price Changed | $529,000 | -3.6% | $231 / Sq Ft |
| 06/17/2025 06/17/25 | For Sale | $549,000 | 0.0% | $240 / Sq Ft |
| 06/16/2025 06/16/25 | Off Market | -- | -- | -- |
| 05/30/2025 05/30/25 | For Sale | $549,000 | +26.2% | $240 / Sq Ft |
| 07/28/2022 07/28/22 | Sold | -- | -- | -- |
| 06/10/2022 06/10/22 | Pending | -- | -- | -- |
| 06/08/2022 06/08/22 | For Sale | $435,000 | +39.4% | $178 / Sq Ft |
| 07/17/2015 07/17/15 | Sold | -- | -- | -- |
| 04/09/2015 04/09/15 | Pending | -- | -- | -- |
| 02/10/2015 02/10/15 | For Sale | $312,000 | -- | $139 / Sq Ft |
Purchase History
| Date | Type | Sale Price | Title Company |
|---|---|---|---|
| Deed | $435,000 | None Listed On Document | |
| Cash Sale Deed | $332,000 | -- | |
| Cash Sale Deed | $30,000 | None Available | |
| Cash Sale Deed | $200,000 | None Available |
Mortgage History
| Date | Status | Loan Amount | Loan Type |
|---|---|---|---|
| Open | $369,750 | New Conventional | |
| Previous Owner | $296,000 | New Conventional | |
| Previous Owner | $265,600 | New Conventional |
Source: Greater Central Louisiana REALTORS® Association
MLS Number: 2504340
APN: 23-011-02105-0061
- 6039 Stonegate Dr
- 6003 Stonegate Dr
- 5988 & 5986 Stonegate Dr
- 5989 Stonegate Dr
- 6001 Stonegate Dr
- 6005 Stonegate Dr
- 5804 Habeeb Dr
- 506 Westway Dr
- 384 Tot Dr
- 6012 Esterwood Dr
- 0 Hannah Dr
- 5252 Lark Ln
- 6402 W Morgan Dr
- 500 Belleau Wood Blvd
- 808 Terra Ave
- 6136 Rachelle Dr
- 5244 Saint Germain Blvd
- 5828 Jackson Street Extension
- 149 Versailles Blvd
- 171 Versailles Blvd
- 476 Twin Bridges Rd
- 6013 Toria Dr
- 920 Twin Bridges Rd
- 5216 Rue Verdun
- 116 Versailles Blvd Unit A
- 2145 Horseshoe Dr
- 5445 Provine Place
- 4400 Queen Elizabeth Ct
- 1307 Windsor Place
- 5936 Provine Place Unit A
- 4335 Clubhouse Dr
- 1247 Macarthur Dr
- 5900 Orleans Square
- 4051 Bayou Rapides Rd
- 67 Eastwood Blvd
- 2719 Bayou View Dr
- 32 Louisiana Ave
- 3 Louisiana Ave
- 388 E Shamrock Ave
- 113 Hilton Ct
