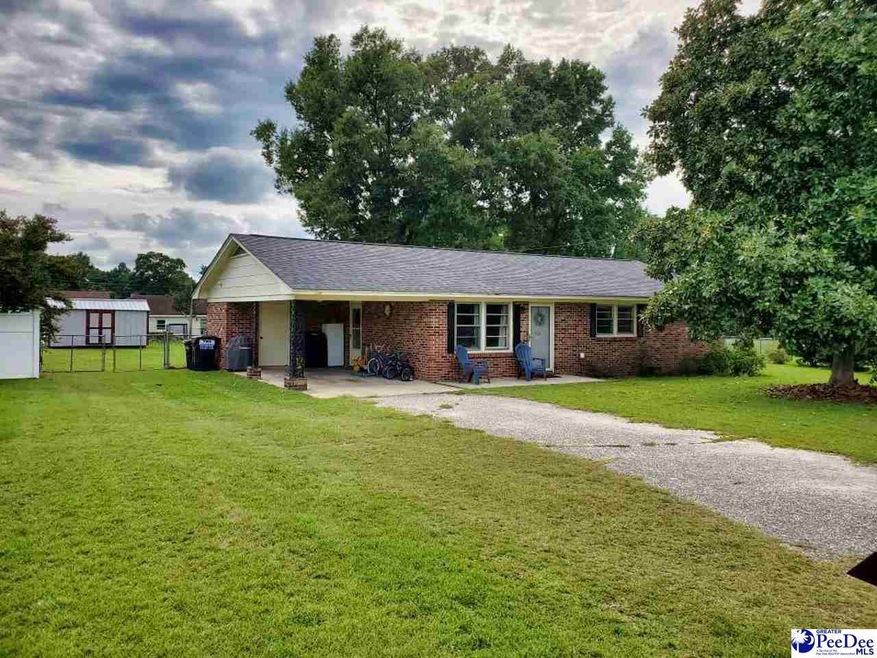
511 Anderson Dr Darlington, SC 29532
Highlights
- Attic
- Outdoor Storage
- Central Heating and Cooling System
- Cul-De-Sac
- Luxury Vinyl Plank Tile Flooring
- Ceiling Fan
About This Home
As of September 2022Great home centrally located in Darlington. New roof installed this year, HVAC installed in 2019 and freshly painted. Move in ready. Located just minutes away from the square in Darlington. Very well maintained. Won't last long at this price. Call your agent today to schedule a showing.
Last Agent to Sell the Property
Drayton Realty Group License #81428 Listed on: 08/19/2022
Home Details
Home Type
- Single Family
Est. Annual Taxes
- $498
Year Built
- Built in 1966
Lot Details
- 0.43 Acre Lot
- Cul-De-Sac
- Fenced
Parking
- 1 Car Garage
- Carport
Home Design
- Brick Exterior Construction
- Architectural Shingle Roof
- Wood Siding
Interior Spaces
- 1,137 Sq Ft Home
- 1-Story Property
- Ceiling height between 8 to 10 feet
- Ceiling Fan
- Blinds
- Crawl Space
- Pull Down Stairs to Attic
- Storm Doors
- Washer and Dryer Hookup
Kitchen
- Range
- Microwave
- Dishwasher
Flooring
- Carpet
- Luxury Vinyl Plank Tile
Bedrooms and Bathrooms
- 3 Bedrooms
- 2 Full Bathrooms
- Shower Only
Outdoor Features
- Outdoor Storage
Schools
- St. John's Elementary School
- Darlington Middle School
- Darlington High School
Utilities
- Central Heating and Cooling System
- Septic Tank
Community Details
- Royal Oaks Subdivision
Listing and Financial Details
- Assessor Parcel Number 1640502081
Ownership History
Purchase Details
Home Financials for this Owner
Home Financials are based on the most recent Mortgage that was taken out on this home.Purchase Details
Home Financials for this Owner
Home Financials are based on the most recent Mortgage that was taken out on this home.Purchase Details
Home Financials for this Owner
Home Financials are based on the most recent Mortgage that was taken out on this home.Similar Homes in Darlington, SC
Home Values in the Area
Average Home Value in this Area
Purchase History
| Date | Type | Sale Price | Title Company |
|---|---|---|---|
| Warranty Deed | $130,000 | -- | |
| Warranty Deed | -- | None Available | |
| Warranty Deed | $75,000 | -- |
Mortgage History
| Date | Status | Loan Amount | Loan Type |
|---|---|---|---|
| Previous Owner | $104,545 | New Conventional | |
| Previous Owner | $73,098 | FHA |
Property History
| Date | Event | Price | Change | Sq Ft Price |
|---|---|---|---|---|
| 09/30/2022 09/30/22 | Sold | $130,000 | 0.0% | $114 / Sq Ft |
| 08/19/2022 08/19/22 | For Sale | $130,000 | +25.6% | $114 / Sq Ft |
| 08/02/2019 08/02/19 | Sold | $103,500 | +3.6% | $91 / Sq Ft |
| 03/11/2019 03/11/19 | Price Changed | $99,900 | -8.3% | $88 / Sq Ft |
| 01/16/2019 01/16/19 | For Sale | $109,000 | -- | $96 / Sq Ft |
Tax History Compared to Growth
Tax History
| Year | Tax Paid | Tax Assessment Tax Assessment Total Assessment is a certain percentage of the fair market value that is determined by local assessors to be the total taxable value of land and additions on the property. | Land | Improvement |
|---|---|---|---|---|
| 2024 | $642 | $5,200 | $400 | $4,800 |
| 2023 | $1,300 | $5,200 | $400 | $4,800 |
| 2022 | $1,035 | $4,140 | $400 | $3,740 |
| 2021 | $1,035 | $4,140 | $400 | $3,740 |
| 2020 | $522 | $4,140 | $400 | $3,740 |
| 2019 | $435 | $3,320 | $400 | $2,920 |
| 2018 | $415 | $3,110 | $400 | $2,710 |
| 2017 | $382 | $3,110 | $400 | $2,710 |
| 2016 | $332 | $3,110 | $400 | $2,710 |
| 2014 | $373 | $3,110 | $400 | $2,710 |
| 2013 | $261 | $2,440 | $400 | $2,040 |
Agents Affiliated with this Home
-
Ashley Drayton

Seller's Agent in 2022
Ashley Drayton
Drayton Realty Group
(843) 407-5232
4 in this area
237 Total Sales
-
Tommy Bryant

Seller's Agent in 2019
Tommy Bryant
Bryant Temple Appraisals
(843) 393-4010
3 in this area
4 Total Sales
Map
Source: Pee Dee REALTOR® Association
MLS Number: 20223034
APN: 164-05-02-081
- 204 Trexler St
- 107 Byrd Ave
- 608 Wood Duck Dr
- 116 Grand Dr
- TBD N Main St
- 609 Weaver St
- 640 Stanley Cir
- 2303 N Governor Williams Hwy
- 0 Stanley Cir
- 527 Stanley Cir
- 312 Spears St
- TBD Pineview St
- 119 Sanders St
- 2303 N Governors Hwy
- 5183 Shallowford Rd
- 5159 Shallowford Rd
- 5177 Shallowford Rd
- 5147 Shallowford Rd
- 5105 Shallowford Rd
- TBD Dogwood Ave
