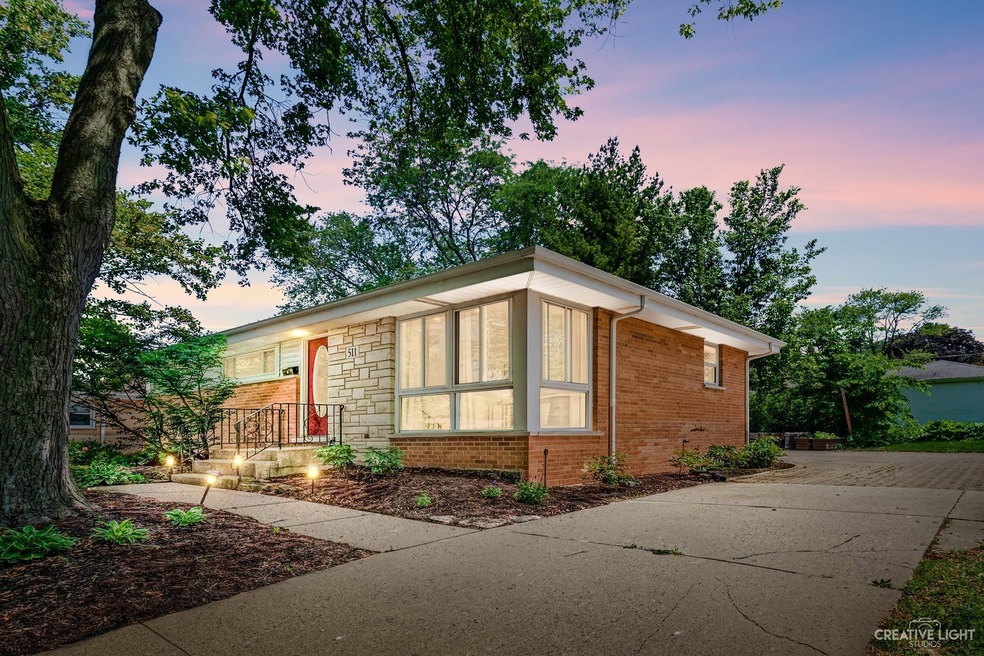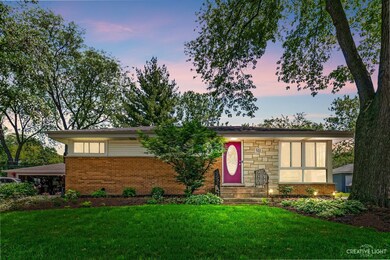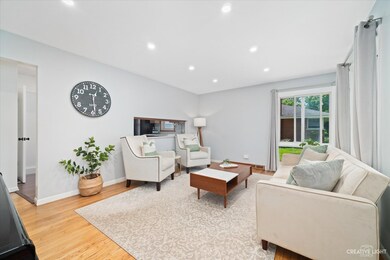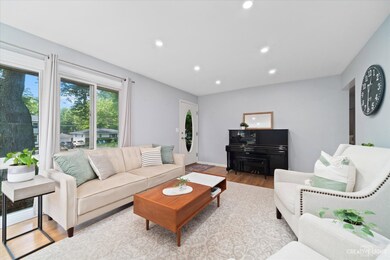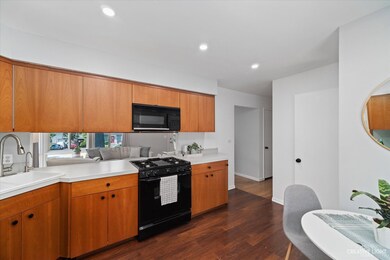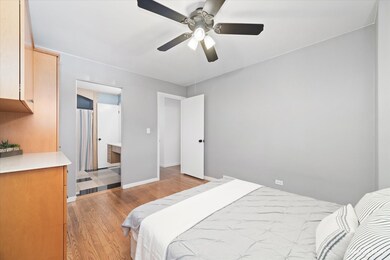
511 Aurora Way Wheaton, IL 60187
West Wheaton NeighborhoodHighlights
- Recreation Room
- Ranch Style House
- 3 Car Attached Garage
- Emerson Elementary School Rated A
- Wood Flooring
- Living Room
About This Home
As of September 2022Wow! A beautifully updated mid-century style ranch boasting 3 beds, 2 baths and 1075 square feet of living space plus a full finished basement. The home has lovely hardwood floors, a spacious kitchen, massive finished basement with fireplace and many built-ins throughout. The oversized 3 car attached garage is heated and the yard features a brick paver area perfect for hosting and relaxing. The location is unbeatable- close to downtown Wheaton, schools, park and shops. Updates include but aren't limited to: LED can lights (2022), reverse osmosis (Jan 2021), basement bathroom completely remodeled (April 2020), roof (June 2020).
Last Agent to Sell the Property
Keller Williams Premiere Properties License #475159142 Listed on: 08/01/2022

Home Details
Home Type
- Single Family
Est. Annual Taxes
- $7,296
Year Built
- Built in 1957
Lot Details
- 9,710 Sq Ft Lot
- Lot Dimensions are 81x120
Parking
- 3 Car Attached Garage
- Heated Garage
- Garage Door Opener
- Parking Included in Price
Home Design
- Ranch Style House
- Asphalt Roof
- Concrete Perimeter Foundation
Interior Spaces
- 1,075 Sq Ft Home
- Ceiling Fan
- Fireplace With Gas Starter
- Family Room
- Living Room
- Combination Kitchen and Dining Room
- Recreation Room
- Wood Flooring
- Carbon Monoxide Detectors
Kitchen
- Range
- Microwave
- Dishwasher
- Disposal
Bedrooms and Bathrooms
- 3 Bedrooms
- 3 Potential Bedrooms
- Bathroom on Main Level
- 2 Full Bathrooms
Laundry
- Laundry Room
- Dryer
- Washer
Finished Basement
- Basement Fills Entire Space Under The House
- Sump Pump
- Fireplace in Basement
- Finished Basement Bathroom
Schools
- Emerson Elementary School
- Monroe Middle School
- Wheaton North High School
Utilities
- Forced Air Heating and Cooling System
- Humidifier
- Heating System Uses Natural Gas
- 200+ Amp Service
- Lake Michigan Water
Listing and Financial Details
- Homeowner Tax Exemptions
Ownership History
Purchase Details
Home Financials for this Owner
Home Financials are based on the most recent Mortgage that was taken out on this home.Purchase Details
Home Financials for this Owner
Home Financials are based on the most recent Mortgage that was taken out on this home.Purchase Details
Similar Homes in the area
Home Values in the Area
Average Home Value in this Area
Purchase History
| Date | Type | Sale Price | Title Company |
|---|---|---|---|
| Interfamily Deed Transfer | -- | Carrington Ttl Partners Llc | |
| Deed | $253,500 | Pntn Inc | |
| Interfamily Deed Transfer | -- | -- |
Mortgage History
| Date | Status | Loan Amount | Loan Type |
|---|---|---|---|
| Open | $211,000 | New Conventional | |
| Closed | $240,825 | New Conventional | |
| Closed | $7,500 | Stand Alone Second | |
| Previous Owner | $54,500 | Unknown | |
| Previous Owner | $20,000 | Unknown |
Property History
| Date | Event | Price | Change | Sq Ft Price |
|---|---|---|---|---|
| 09/09/2022 09/09/22 | Sold | $325,000 | -4.1% | $302 / Sq Ft |
| 08/09/2022 08/09/22 | Pending | -- | -- | -- |
| 08/01/2022 08/01/22 | For Sale | $339,000 | +33.7% | $315 / Sq Ft |
| 11/21/2014 11/21/14 | Sold | $253,500 | -5.4% | $236 / Sq Ft |
| 10/17/2014 10/17/14 | Pending | -- | -- | -- |
| 09/15/2014 09/15/14 | For Sale | $267,900 | -- | $249 / Sq Ft |
Tax History Compared to Growth
Tax History
| Year | Tax Paid | Tax Assessment Tax Assessment Total Assessment is a certain percentage of the fair market value that is determined by local assessors to be the total taxable value of land and additions on the property. | Land | Improvement |
|---|---|---|---|---|
| 2023 | $7,449 | $118,220 | $31,820 | $86,400 |
| 2022 | $7,322 | $111,730 | $30,070 | $81,660 |
| 2021 | $7,296 | $109,080 | $29,360 | $79,720 |
| 2020 | $7,272 | $108,070 | $29,090 | $78,980 |
| 2019 | $7,103 | $105,220 | $28,320 | $76,900 |
| 2018 | $6,747 | $99,150 | $26,700 | $72,450 |
| 2017 | $6,642 | $95,490 | $25,710 | $69,780 |
| 2016 | $6,548 | $91,670 | $24,680 | $66,990 |
| 2015 | $4,996 | $68,680 | $23,540 | $45,140 |
| 2014 | $5,366 | $72,180 | $23,810 | $48,370 |
| 2013 | $5,229 | $72,400 | $23,880 | $48,520 |
Agents Affiliated with this Home
-

Seller's Agent in 2022
Michael Thornton
Keller Williams Premiere Properties
(630) 532-9246
13 in this area
324 Total Sales
-

Buyer's Agent in 2022
Sabrina Glover
Platinum Partners Realtors
(630) 523-9989
1 in this area
281 Total Sales
-

Seller's Agent in 2014
Ginny Leamy
Compass
(708) 205-9541
4 in this area
405 Total Sales
-

Buyer's Agent in 2014
Becky VanderVeen
Realty Executives
(630) 220-1447
23 in this area
340 Total Sales
Map
Source: Midwest Real Estate Data (MRED)
MLS Number: 11480048
APN: 05-17-412-019
- 652 Childs St
- 648 Childs St
- 714 Delles Rd
- 536 W Evergreen St
- 1414 Woodcutter Ln Unit B
- 122 N Woodlawn St
- 500 W Evergreen St
- 426 Childs St
- 918 Delles Rd
- 234 N Knollwood Dr
- 505 W Front St
- 615 Polo Dr
- 1585 Woodcutter Ln Unit D
- 131 N Pierce Ave
- 100 N Gary Ave Unit 304
- 455 W Front St Unit 2208
- 463 Sunnybrook Ln Unit A
- 1675 Grosvenor Cir Unit D
- 1938 Gresham Cir Unit A
- 1075 Creekside Dr
