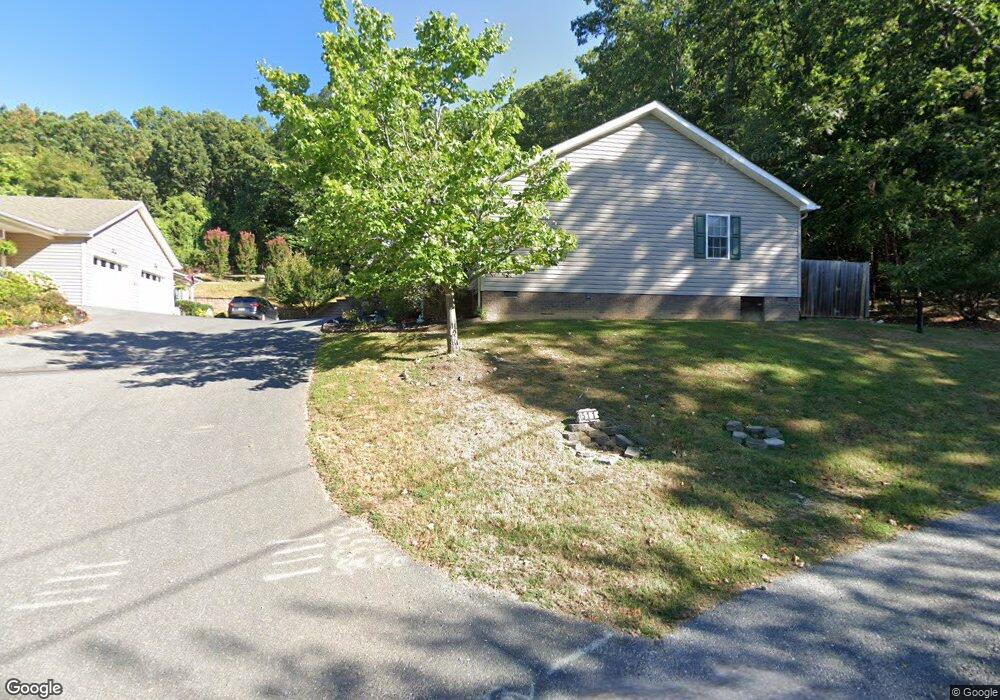511 Betsy Bell Rd Unit 2C Staunton, VA 24401
Estimated Value: $262,000 - $326,000
3
Beds
2
Baths
1,136
Sq Ft
$251/Sq Ft
Est. Value
About This Home
This home is located at 511 Betsy Bell Rd Unit 2C, Staunton, VA 24401 and is currently estimated at $284,621, approximately $250 per square foot. 511 Betsy Bell Rd Unit 2C is a home located in Staunton City with nearby schools including Bessie Weller Elementary School, Shelburne Middle School, and Staunton High School.
Ownership History
Date
Name
Owned For
Owner Type
Purchase Details
Closed on
Apr 7, 2009
Sold by
The Crescent Mortgage Corp
Bought by
Cobb Thomas E
Current Estimated Value
Home Financials for this Owner
Home Financials are based on the most recent Mortgage that was taken out on this home.
Original Mortgage
$140,000
Outstanding Balance
$88,122
Interest Rate
4.86%
Mortgage Type
Credit Line Revolving
Estimated Equity
$196,499
Create a Home Valuation Report for This Property
The Home Valuation Report is an in-depth analysis detailing your home's value as well as a comparison with similar homes in the area
Home Values in the Area
Average Home Value in this Area
Purchase History
| Date | Buyer | Sale Price | Title Company |
|---|---|---|---|
| Cobb Thomas E | $140,000 | Fidelity National Title |
Source: Public Records
Mortgage History
| Date | Status | Borrower | Loan Amount |
|---|---|---|---|
| Open | Cobb Thomas E | $140,000 |
Source: Public Records
Tax History Compared to Growth
Tax History
| Year | Tax Paid | Tax Assessment Tax Assessment Total Assessment is a certain percentage of the fair market value that is determined by local assessors to be the total taxable value of land and additions on the property. | Land | Improvement |
|---|---|---|---|---|
| 2025 | $2,179 | $239,430 | $20,430 | $219,000 |
| 2024 | $1,915 | $215,160 | $19,460 | $195,700 |
| 2023 | $1,915 | $215,160 | $19,460 | $195,700 |
| 2022 | $1,579 | $171,630 | $13,130 | $158,500 |
| 2021 | $1,579 | $171,630 | $13,130 | $158,500 |
| 2020 | $1,613 | $169,830 | $13,130 | $156,700 |
| 2019 | $1,613 | $169,830 | $13,130 | $156,700 |
| 2018 | $1,535 | $158,230 | $13,130 | $145,100 |
| 2017 | $1,535 | $158,230 | $13,130 | $145,100 |
| 2016 | $1,374 | $144,630 | $13,130 | $131,500 |
| 2015 | $1,374 | $144,630 | $13,130 | $131,500 |
| 2014 | $1,374 | $144,630 | $13,130 | $131,500 |
Source: Public Records
Map
Nearby Homes
- 414 Campbell St
- 715 Amherst Rd
- Parcel C SW Lariat Cir
- TBD Parkersburg Pike
- TBD Sangers Ln
- TBD Parcel 1-8 Lacey King Way
- TBD Seth Dr
- 16 River Oak Dr
- 914 Alta St
- 11 River Oak Dr
- 5 River Oak Dr
- 7 Oak View Dr
- Neuville Plan at Red Oaks
- Glendale Plan at Red Oaks
- 10 Frontier Ridge Ct
- 5 Oak View Dr
- 118 Red Oaks Dr
- 20 River Oak Dr
- 18 River Oak Dr
- 19 River Oak Dr
- 511 Betsy Bell Rd Unit B
- 511 Betsy Bell Rd
- 511 Betsy Bell Rd Unit 2D
- 511 Betsy Bell Rd Unit 1B
- 511 Betsy Bell Rd Unit 1A
- 505 Betsy Bell Rd
- 509 Betsy Bell Rd
- 439 Betsy Bell Rd Unit 3
- 439 Betsy Bell Rd
- 514 Betsy Bell Rd
- 508 Betsy Bell Rd
- 1001B Pocahontas St
- 1001 Pocahontas St Unit 1001A
- 1001 Pocahontas St
- 427 Campbell St
- 429 Campbell St
- 437 Betsy Bell Rd Unit F4
- 437 Betsy Bell Rd Unit E4
- 437 Betsy Bell Rd Unit A 3
- 437 Betsy Bell Rd Unit F1
