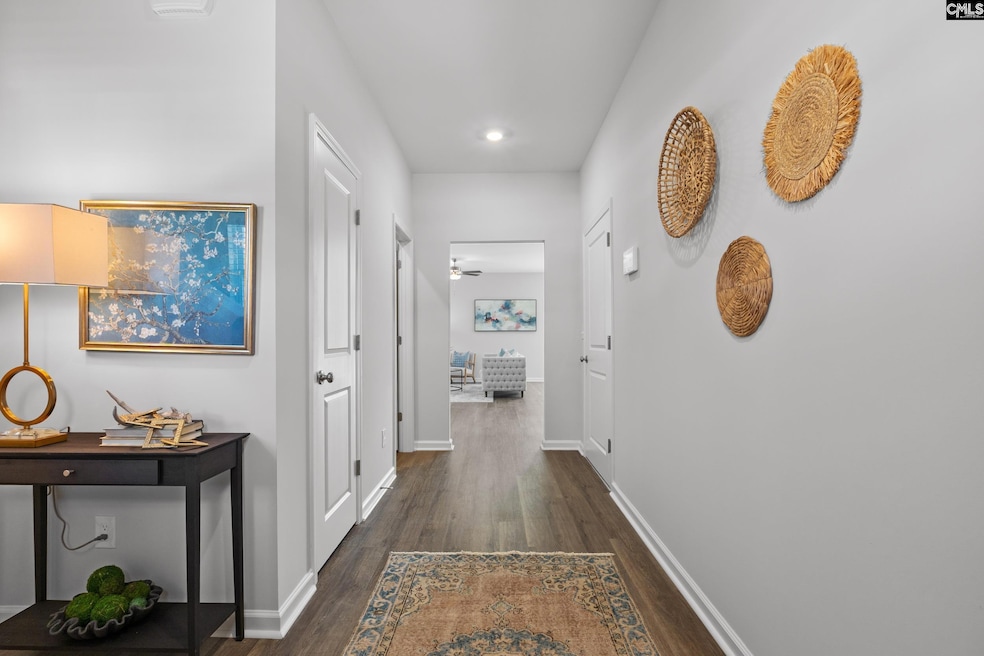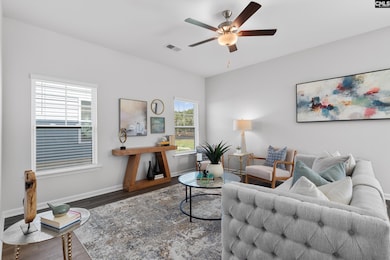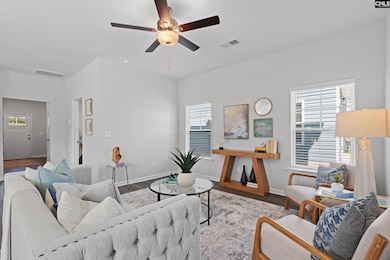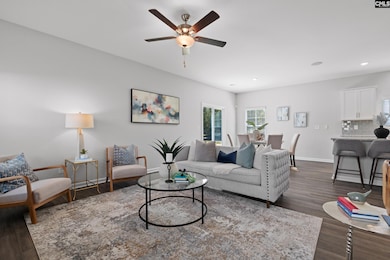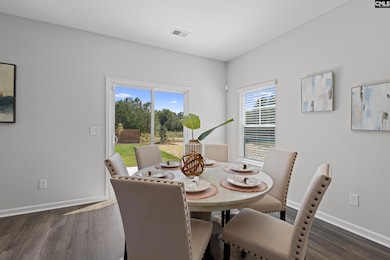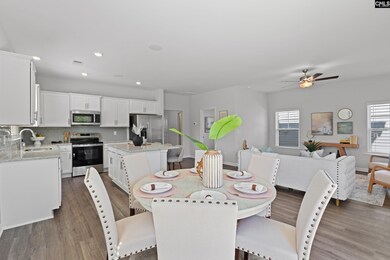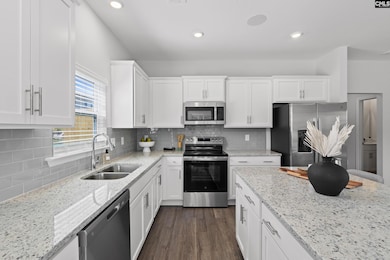511 Bogarde Terrace Gilbert, SC 29054
Estimated payment $1,673/month
Highlights
- Traditional Architecture
- Breakfast Area or Nook
- Central Air
- 1 Fireplace
About This Home
Estimated Completion, February 2026. Welcome to The Monroe — a home designed for modern living. Greet guests in the spacious foyer, complete with a coat closet and convenient half bath. The main-level flex room is ideal for a home office, playroom, or hobby space. he open-concept layout brings the kitchen, family room, and breakfast area together for effortless entertaining and family time. The kitchen’s oversized island is perfect for casual meals or helping with homework. Upstairs, the primary suite is your private escape — complete with a walk-in closet and spa-like bath — while three additional bedrooms and a full bath provide plenty of space for everyone. Disclaimer: CMLS has not reviewed and, therefore, does not endorse vendors who may appear in listings.
Home Details
Home Type
- Single Family
Year Built
- Built in 2025
Lot Details
- 4,792 Sq Ft Lot
HOA Fees
- $44 Monthly HOA Fees
Parking
- 1 Car Garage
Home Design
- Traditional Architecture
- Slab Foundation
- Vinyl Construction Material
Interior Spaces
- 1,844 Sq Ft Home
- 2-Story Property
- 1 Fireplace
- Breakfast Area or Nook
Bedrooms and Bathrooms
- 4 Bedrooms
Schools
- Centerville Elementary School
- Gilbert Middle School
- Gilbert High School
Utilities
- Central Air
- Heating System Uses Gas
Community Details
- Mjs HOA, Phone Number (803) 743-0600
- Winston Point Subdivision
Listing and Financial Details
- Assessor Parcel Number 126
Map
Home Values in the Area
Average Home Value in this Area
Property History
| Date | Event | Price | List to Sale | Price per Sq Ft |
|---|---|---|---|---|
| 11/13/2025 11/13/25 | For Sale | $259,636 | -- | $141 / Sq Ft |
Source: Consolidated MLS (Columbia MLS)
MLS Number: 621629
- Anderson Plan at Taylor Hill - Midlands
- Richland Plan at Taylor Hill - Midlands
- Lexington Plan at Taylor Hill - Midlands
- Denali Plan at Taylor Hill - Parks Townhomes
- Calhoun Plan at Taylor Hill - Midlands
- 623 Olympia St
- 240 Bones Rd
- 246 Bones Rd
- 242 Bones Rd
- 710 Ben Gunn Run
- 714 Ben Gunn Run
- 227 Bones Rd
- 231 Bones Rd
- 336 Babcock Way
- 344 Babcock Way
- 149 Ruby Prince Rd
- 130 Ruby Prince Rd
- 340 Babcock Way
- 317 Babcock Way
- CALI Plan at Sease's Pond
- 643 Olympia St
- 1419 Native Gdn Rd
- 304 Common Reed Dr
- 1422 Native Gdn Rd
- 1446 Native Gdn Rd
- 1462 Native Gdn Rd
- 1462 Native Garden Rd
- 1626 Ln
- 207 Common Reed Dr
- 626 Wild Tulip Ct
- 915 Blenheim Way
- 406 Viceroy Path
- 714 Windy Rd
- 4542 Augusta Hwy
- 120 Breezes Dr
- 122 Sunset Bay Ln
- 154 Burma Rd
- 224 Olde Farm Rd
- 131 Richmond Farm Cir
- 420 Hedge Grove Ln
