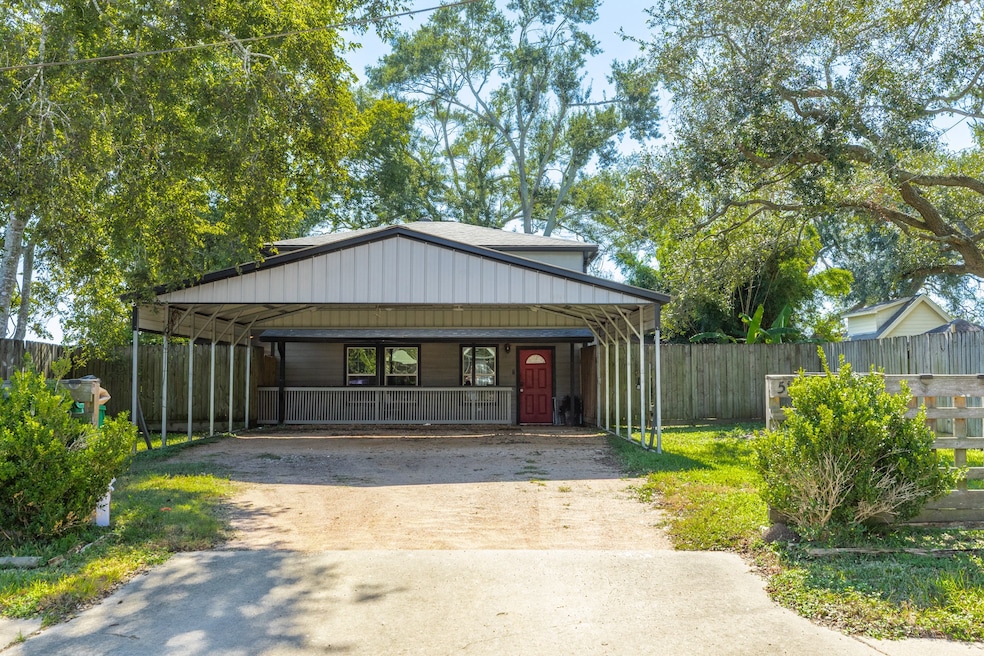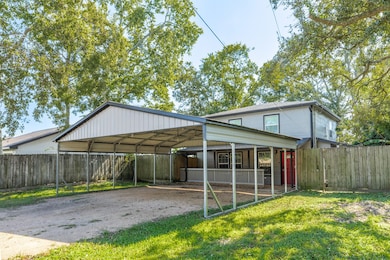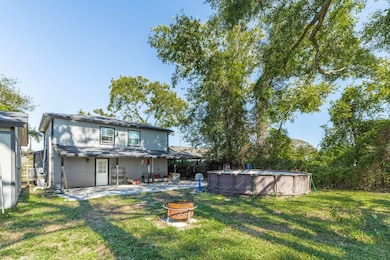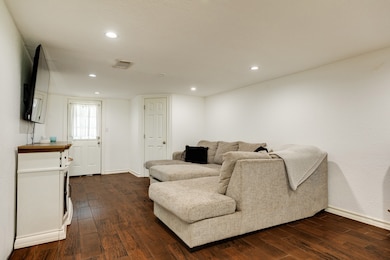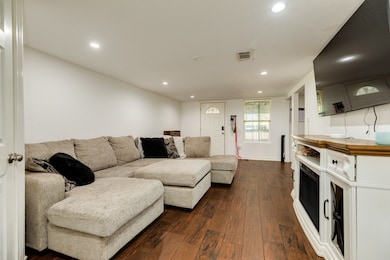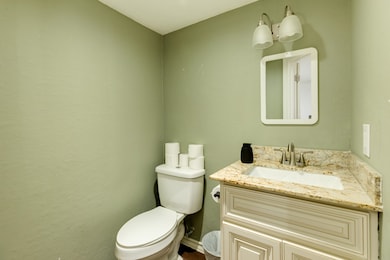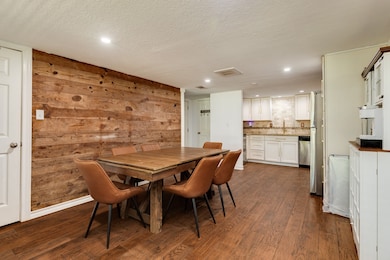511 Bryan St Angleton, TX 77515
Estimated payment $1,306/month
Highlights
- Above Ground Pool
- Wood Flooring
- En-Suite Primary Bedroom
- Westside Elementary School Rated A-
- Bathtub with Shower
- 3 Detached Carport Spaces
About This Home
Welcome home to this charming 3-bedroom, 1.5-bath property nestled in a peaceful Angleton neighborhood just off Highway 35. Offering over 1,300 square feet of inviting living space, this home combines timeless character with thoughtful updates. The spacious living room features a cozy electric fireplace tile hardwood flooring that flows throughout. The kitchen is designed for both style and function with granite countertops, tile backsplash, and stainless steel appliances. Upstairs, you’ll find a comfortable sitting area and continued tile hardwood floors adding to the home’s appeal. Outside, enjoy a covered carport with room for three vehicles, plus a large storage shed in the backyard. Conveniently located near Highway 288 for an easy commute, this property is move-in ready and full of charm.
Home Details
Home Type
- Single Family
Est. Annual Taxes
- $3,195
Year Built
- Built in 1934
Parking
- 3 Detached Carport Spaces
Home Design
- Slab Foundation
- Composition Roof
Interior Spaces
- 1,344 Sq Ft Home
- 2-Story Property
- Electric Fireplace
- Combination Kitchen and Dining Room
- Utility Room
- Electric Dryer Hookup
Kitchen
- Electric Oven
- Electric Range
- Dishwasher
Flooring
- Wood
- Tile
Bedrooms and Bathrooms
- 3 Bedrooms
- En-Suite Primary Bedroom
- Bathtub with Shower
Schools
- Westside Elementary School
- Heritage Junior High School
- Angleton High School
Additional Features
- Above Ground Pool
- 8,973 Sq Ft Lot
- Central Heating and Cooling System
Community Details
- Cruz Sub Subdivision
Map
Home Values in the Area
Average Home Value in this Area
Tax History
| Year | Tax Paid | Tax Assessment Tax Assessment Total Assessment is a certain percentage of the fair market value that is determined by local assessors to be the total taxable value of land and additions on the property. | Land | Improvement |
|---|---|---|---|---|
| 2025 | $3,197 | $162,600 | $24,680 | $137,920 |
| 2023 | $3,197 | $239,250 | $29,160 | $210,090 |
| 2022 | $4,602 | $187,420 | $13,420 | $174,000 |
| 2021 | $2,614 | $95,260 | $8,970 | $86,290 |
| 2020 | $1,134 | $38,970 | $8,970 | $30,000 |
| 2019 | $1,058 | $35,160 | $8,970 | $26,190 |
| 2018 | $1,077 | $35,160 | $8,970 | $26,190 |
Property History
| Date | Event | Price | List to Sale | Price per Sq Ft | Prior Sale |
|---|---|---|---|---|---|
| 11/05/2025 11/05/25 | For Sale | $199,000 | +10.6% | $148 / Sq Ft | |
| 02/12/2021 02/12/21 | Sold | -- | -- | -- | View Prior Sale |
| 01/13/2021 01/13/21 | Pending | -- | -- | -- | |
| 11/26/2020 11/26/20 | For Sale | $180,000 | -- | $134 / Sq Ft |
Purchase History
| Date | Type | Sale Price | Title Company |
|---|---|---|---|
| Vendors Lien | -- | Great American Title |
Mortgage History
| Date | Status | Loan Amount | Loan Type |
|---|---|---|---|
| Open | $176,739 | FHA |
Source: Houston Association of REALTORS®
MLS Number: 55905390
APN: 0180-0028-001
- 513 Holly St
- 605 Holly St
- 604 W Peach St
- 618 W Peach St
- 205 Bert St
- 408 Dwyer St
- 8326 Amethyst Valley Ln
- 8314 Amethyst Valley Ln
- 3126 Emerald Hills Dr
- 3134 Emerald Hills Dr
- 127 N Erskine St
- 717 S Valderas St
- 429 E Kiber St
- 840 S Morgan St
- 809 S Morgan St
- 817 S Morgan St
- 326 N Erskine St
- 846 S Anderson St
- 0 E Peach St
- 1003 S Anderson St
- 604 W Peach St
- 201 Sands St
- 312 Rice St Unit A
- 320 Bert St
- 419 N Parrish St
- 216 W Live Oak St
- 218 Evans St
- 817 N Chenango St
- 401 N Tinsley St
- 1026 N Arcola St
- 1129 N Arcola St
- 1131 Gifford Rd
- 228 Laura Leigh Ln
- 108 Lostracco St
- 121 Clements St
- 1236 Laurel Loop
- 1021 Nottingham Dr
- 301 Cannan Dr
- 616 Cannan Dr
- 1104 Southampton St
