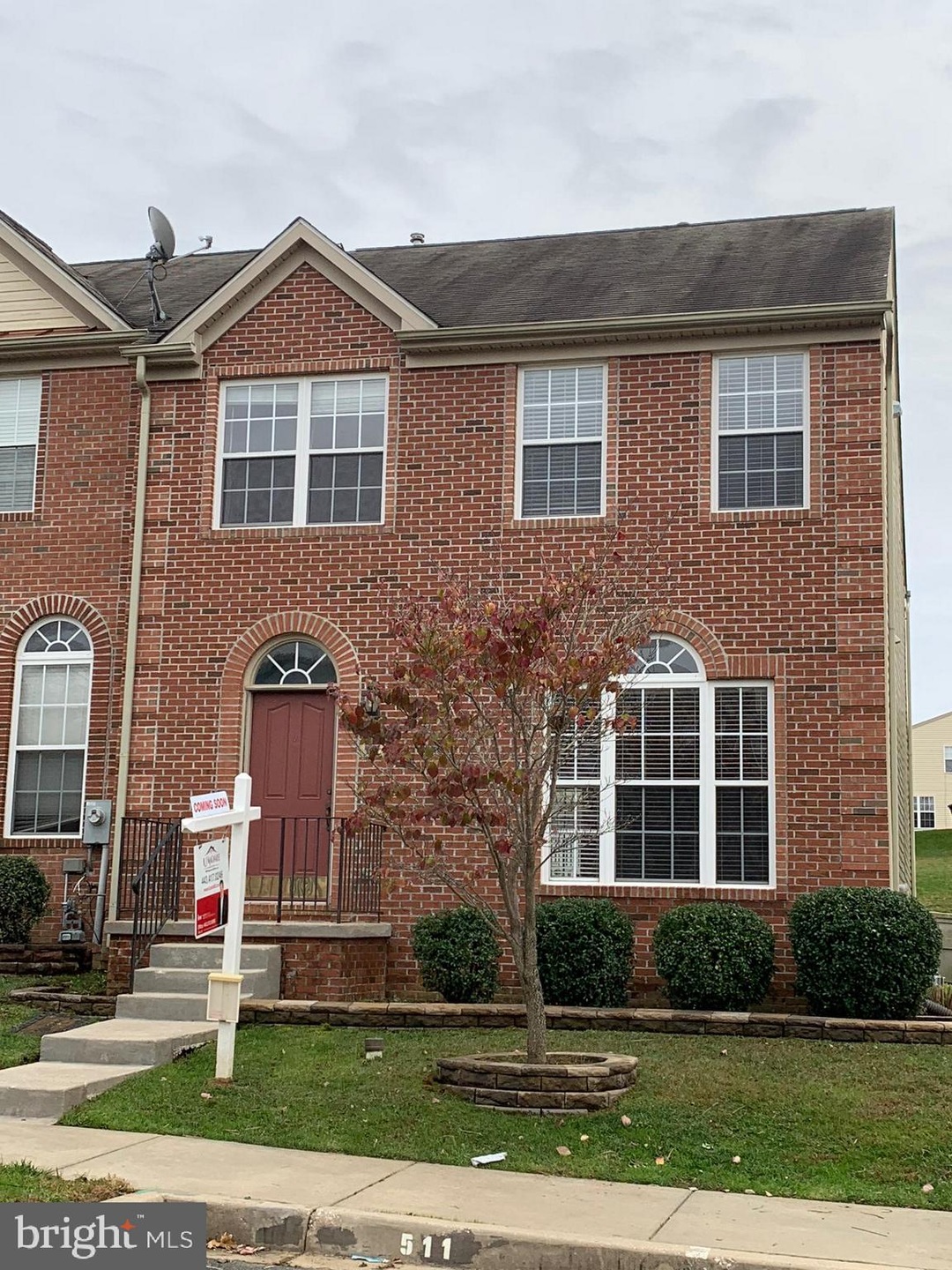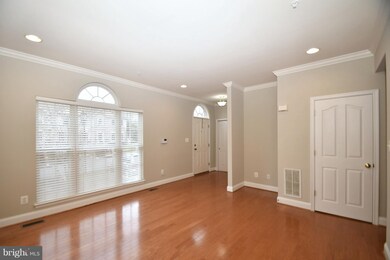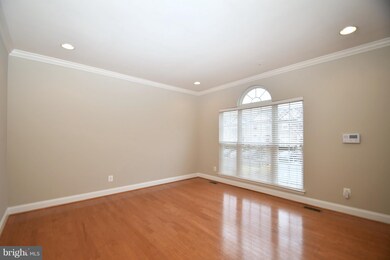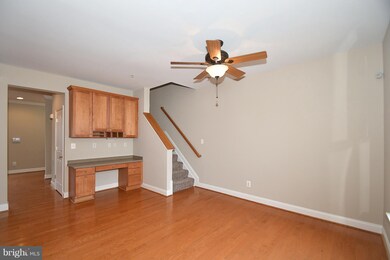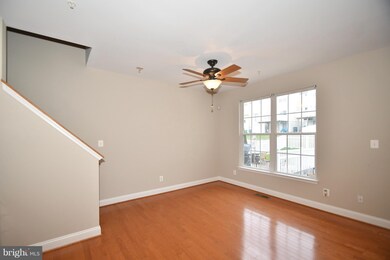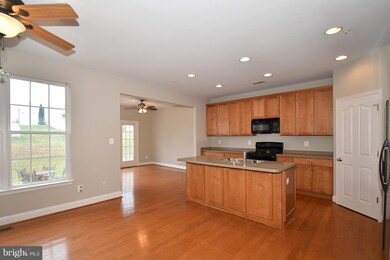
511 Callander Way Abingdon, MD 21009
Highlights
- Fitness Center
- Open Floorplan
- Clubhouse
- Emmorton Elementary School Rated A-
- Colonial Architecture
- Wood Flooring
About This Home
As of March 2024Welcome Home for the holidays! Treat yourself to a early present and settle by the end of the year! This very large end of group brick front town home in Monmouth Meadows boasts hard wood floors, new paint, new carpet, 3 bedrooms, 2.5 baths, finished basement, large eat-in kitchen with a 8 ft island, sunroom, 3 story bump out, large master suite, 2nd flr laundry, and a stamped concrete patio.
Last Agent to Sell the Property
EXP Realty, LLC License #RSR005609 Listed on: 12/19/2018

Townhouse Details
Home Type
- Townhome
Est. Annual Taxes
- $2,937
Year Built
- Built in 2006
Lot Details
- 3,300 Sq Ft Lot
- Property is in very good condition
HOA Fees
Home Design
- Colonial Architecture
- Shingle Roof
- Vinyl Siding
- Brick Front
Interior Spaces
- 1,848 Sq Ft Home
- Property has 3 Levels
- Open Floorplan
- Crown Molding
- Ceiling Fan
- Window Treatments
- Dining Area
Kitchen
- Eat-In Country Kitchen
- Breakfast Area or Nook
- Electric Oven or Range
- Built-In Microwave
- Dishwasher
- Stainless Steel Appliances
- Kitchen Island
- Upgraded Countertops
- Disposal
Flooring
- Wood
- Carpet
Bedrooms and Bathrooms
- 3 Bedrooms
Laundry
- Laundry on upper level
- Electric Dryer
- Washer
Partially Finished Basement
- Heated Basement
- Walk-Up Access
- Interior and Exterior Basement Entry
- Sump Pump
Parking
- On-Street Parking
- Parking Lot
- 2 Assigned Parking Spaces
Schools
- Emmorton Elementary School
- Bel Air Middle School
- Bel Air High School
Utilities
- Central Air
- Heating Available
- Water Heater
Listing and Financial Details
- Tax Lot 20
- Assessor Parcel Number 01-364251
Community Details
Overview
- Monmouth Meadows Subdivision
Amenities
- Common Area
- Clubhouse
- Meeting Room
- Party Room
Recreation
- Fitness Center
- Community Pool
- Jogging Path
Ownership History
Purchase Details
Home Financials for this Owner
Home Financials are based on the most recent Mortgage that was taken out on this home.Purchase Details
Home Financials for this Owner
Home Financials are based on the most recent Mortgage that was taken out on this home.Purchase Details
Home Financials for this Owner
Home Financials are based on the most recent Mortgage that was taken out on this home.Purchase Details
Home Financials for this Owner
Home Financials are based on the most recent Mortgage that was taken out on this home.Similar Homes in Abingdon, MD
Home Values in the Area
Average Home Value in this Area
Purchase History
| Date | Type | Sale Price | Title Company |
|---|---|---|---|
| Deed | $400,000 | Stewart Title | |
| Deed | $305,000 | None Available | |
| Deed | $338,150 | -- | |
| Deed | $338,150 | -- |
Mortgage History
| Date | Status | Loan Amount | Loan Type |
|---|---|---|---|
| Open | $392,755 | FHA | |
| Previous Owner | $299,475 | FHA | |
| Previous Owner | $50,700 | Credit Line Revolving | |
| Previous Owner | $270,500 | Purchase Money Mortgage | |
| Previous Owner | $270,500 | Purchase Money Mortgage |
Property History
| Date | Event | Price | Change | Sq Ft Price |
|---|---|---|---|---|
| 03/29/2024 03/29/24 | Sold | $400,000 | 0.0% | $157 / Sq Ft |
| 02/28/2024 02/28/24 | Price Changed | $400,000 | +2.6% | $157 / Sq Ft |
| 02/27/2024 02/27/24 | Pending | -- | -- | -- |
| 02/23/2024 02/23/24 | For Sale | $389,997 | +27.9% | $153 / Sq Ft |
| 01/15/2019 01/15/19 | Sold | $305,000 | 0.0% | $165 / Sq Ft |
| 12/22/2018 12/22/18 | Pending | -- | -- | -- |
| 12/20/2018 12/20/18 | For Sale | $305,000 | 0.0% | $165 / Sq Ft |
| 12/19/2018 12/19/18 | Off Market | $305,000 | -- | -- |
| 12/19/2018 12/19/18 | For Sale | $305,000 | -- | $165 / Sq Ft |
Tax History Compared to Growth
Tax History
| Year | Tax Paid | Tax Assessment Tax Assessment Total Assessment is a certain percentage of the fair market value that is determined by local assessors to be the total taxable value of land and additions on the property. | Land | Improvement |
|---|---|---|---|---|
| 2024 | $3,614 | $331,633 | $0 | $0 |
| 2023 | $3,159 | $305,300 | $75,500 | $229,800 |
| 2022 | $3,159 | $289,867 | $0 | $0 |
| 2021 | $9,431 | $274,433 | $0 | $0 |
| 2020 | $140 | $259,000 | $75,500 | $183,500 |
| 2019 | $140 | $254,500 | $0 | $0 |
| 2018 | $2,809 | $250,000 | $0 | $0 |
| 2017 | $2,781 | $245,500 | $0 | $0 |
| 2016 | $140 | $243,167 | $0 | $0 |
| 2015 | $3,280 | $240,833 | $0 | $0 |
| 2014 | $3,280 | $238,500 | $0 | $0 |
Agents Affiliated with this Home
-
N
Seller's Agent in 2024
Norman Domingo
XRealty.NET LLC
(888) 838-9044
1,385 Total Sales
-

Buyer's Agent in 2024
Christine Cullison
Revol Real Estate, LLC
(443) 752-1011
100 Total Sales
-

Seller's Agent in 2019
Rodolfo Magnaye
EXP Realty, LLC
(443) 417-0246
165 Total Sales
-

Buyer's Agent in 2019
Shannon Bowers
Keller Williams Gateway LLC
(410) 713-0660
160 Total Sales
Map
Source: Bright MLS
MLS Number: MDHR100080
APN: 01-364251
- 638 Berwick Ct
- 613 Berwick Ct
- 634 Tantallon Ct
- 2300 Arthurs Woods Dr
- 404 Wispy Willow Ct
- 311 Tiree Ct Unit 104
- 309 Tiree Ct Unit 203
- 1903 Scottish Isle Ct
- 714 Kirkcaldy Way
- 405 Golden Oak Ct
- 0 W Wheel Rd Unit MDHR2045912
- 540 Doefield Ct
- 508 Buckstone Garth
- 2302 Bell's Tower Ct
- 549 Doefield Ct
- 346 Honey Locust Ct
- 402 Tall Sycamore Ct
- 582 Doefield Ct
- 2134 Nicole Way
- 301 Althea Ct
