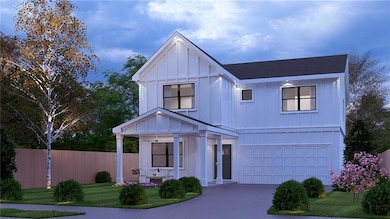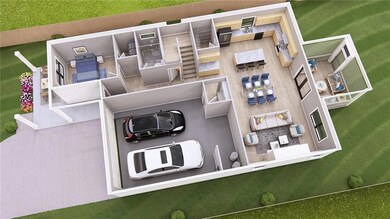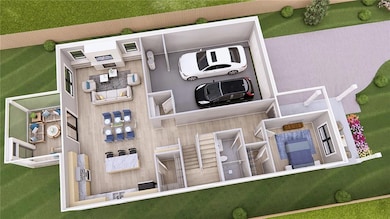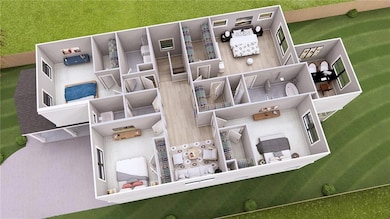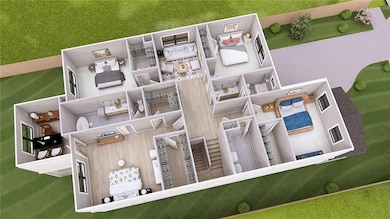511 Cassanova St SE Atlanta, GA 30315
Benteen Park NeighborhoodEstimated payment $4,967/month
Highlights
- Open-Concept Dining Room
- City View
- Property is near public transit
- Sitting Area In Primary Bedroom
- Craftsman Architecture
- Wood Flooring
About This Home
SNEAK PEEK of another Stoney River Home in exploding Chosewood Park, just south of Grant Park! UNDER CONSTRUCTION AND READY END OF AUGUST 2025! This is home number 6 and offers a revamped floorplan with more features and fantastic living space! Gorgeous HUGE backyard will be privacy fenced. Farmhouse style featuring 5 bedrooms, upstairs flex space, office off Primary BR, 3 bathrooms, 2 car garage and screened back porch with large patio! Gourmet kitchen boasts large island with pendant lighting, floating shelves, butler's pantry area with glass front cabinetry, walk-in pantry and super appliance package including refrigerator. Large family room has built in shelving either side of fireplace and flows effortlessly to screened porch. Full bath with frameless glass shower door, guest room/5th BR with large walk-in closet and hallway storage completes the main floor. Spotlight on the Primary suite with soaking tub and shower, TWO walk-in closets AND an additional bonus room/office/yoga room - WOW! Upstairs also features spacious flex/den space, walk-in laundry room with additional shelving, large secondary bedrooms, hall bath with pocket door & hall linen closet. Additional nice touches include prewiring for EV outlet, fabulous mudroom area upon entry from garage, great storage, shiplap design feature and even gas grill line out back! Stoney River Homes have been building intown for over 20 years and all homes come with 2-10 type warranty and termite bond. Fantastic location offers up a multitude of dining, shopping and entertaining options. There is SO much to do and experience! Visit tucked away Chosewood's 6-acre plus park with newly revamped playground, tennis courts and trails (soon to have bridge access from Gault). Walk to Reds Beer Garden and Ardens Garden, grab tacos at the infamous 'Prison Tacos', Mellow Mushroom close by along with The Beacon - home to great eateries and local businesses. Visit Community Grounds for great local coffee and sandwiches! Check out my FAV restaurant - ZIBAs, Atlanta's hidden gem of a Bistro/wine bar! Better yet, leave your car at home and explore everything this fabulous neighborhood and surrounding community has to offer. Exciting developments all around, all complimenting the soon-to-be complete Southside Beltline Trail (believed to be beginning 2026) and Boulevard Crossing Park that is getting redeveloped to include 2 soccer fields, skate park and an event lawn! Welcome to Atlanta! House pics taken 7/31, check back soon for updates!
Home Details
Home Type
- Single Family
Year Built
- Built in 2025 | Under Construction
Lot Details
- 10,019 Sq Ft Lot
- Lot Dimensions are 50x200
- Landscaped
- Level Lot
- Cleared Lot
- Garden
- Back Yard Fenced and Front Yard
Parking
- 2 Car Garage
- Parking Accessed On Kitchen Level
- Front Facing Garage
- Garage Door Opener
- Driveway Level
Property Views
- City
- Woods
- Park or Greenbelt
Home Design
- Craftsman Architecture
- Farmhouse Style Home
- Slab Foundation
- Composition Roof
- Cement Siding
Interior Spaces
- 2,949 Sq Ft Home
- 2-Story Property
- Bookcases
- Crown Molding
- Ceiling height of 9 feet on the main level
- Ceiling Fan
- Recessed Lighting
- Pendant Lighting
- Factory Built Fireplace
- ENERGY STAR Qualified Windows
- Mud Room
- Family Room with Fireplace
- Open-Concept Dining Room
- Home Office
- Loft
- Screened Porch
- Pull Down Stairs to Attic
Kitchen
- Open to Family Room
- Eat-In Kitchen
- Breakfast Bar
- Walk-In Pantry
- Gas Oven
- Self-Cleaning Oven
- Range Hood
- Microwave
- Dishwasher
- Kitchen Island
- Solid Surface Countertops
- White Kitchen Cabinets
- Wood Stained Kitchen Cabinets
- Disposal
Flooring
- Wood
- Carpet
- Ceramic Tile
Bedrooms and Bathrooms
- Sitting Area In Primary Bedroom
- Oversized primary bedroom
- Dual Closets
- Walk-In Closet
- Dual Vanity Sinks in Primary Bathroom
- Low Flow Plumbing Fixtures
- Separate Shower in Primary Bathroom
- Soaking Tub
Laundry
- Laundry Room
- Laundry on upper level
Home Security
- Security System Owned
- Carbon Monoxide Detectors
- Fire and Smoke Detector
Eco-Friendly Details
- Energy-Efficient Appliances
Outdoor Features
- Patio
- Rain Gutters
Location
- Property is near public transit
- Property is near schools
- Property is near shops
- Property is near the Beltline
Schools
- Benteen Elementary School
- Martin L. King Jr. Middle School
- Maynard Jackson High School
Utilities
- Multiple cooling system units
- Forced Air Heating and Cooling System
- Air Source Heat Pump
- 220 Volts in Garage
- 110 Volts
- ENERGY STAR Qualified Water Heater
- Cable TV Available
Listing and Financial Details
- Home warranty included in the sale of the property
- Legal Lot and Block 2 / A
Community Details
Overview
- Chosewood Park Subdivision
Recreation
- Park
- Dog Park
- Trails
Map
Home Values in the Area
Average Home Value in this Area
Property History
| Date | Event | Price | Change | Sq Ft Price |
|---|---|---|---|---|
| 08/15/2025 08/15/25 | Pending | -- | -- | -- |
| 06/13/2025 06/13/25 | For Sale | $784,900 | -- | $266 / Sq Ft |
Source: First Multiple Listing Service (FMLS)
MLS Number: 7597717
- 1422 Boulevard SE
- 1381 Benteen Way SE
- 1427 Hazy Way Unit 310
- 1416 Hazy Way St SE Unit 317
- 1418 Hazy Way St SE Unit 318
- 1429 Hazy Way Unit 309
- 1410 Cozy Ct SE Unit 304
- 1402 Cozy Cir SE Unit 344
- 1394 Cozy Cir SE Unit 348
- 491 Hammons Way
- 489 Hammons Way SE
- 490 Hammons Way
- 1452 Obie SE
- 496 Zeal St Unit 298
- 509 Zeal St SE Unit 333

