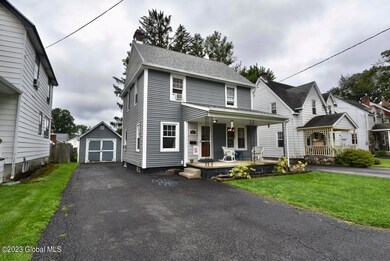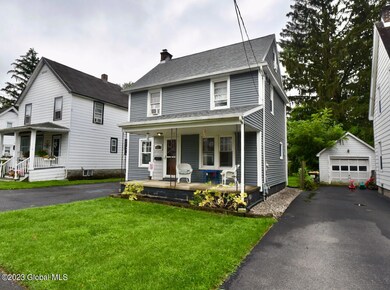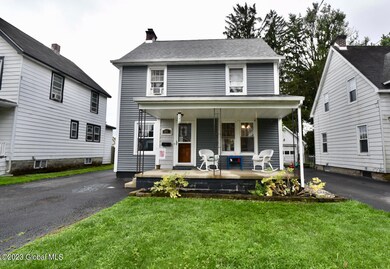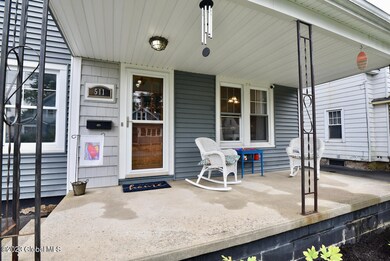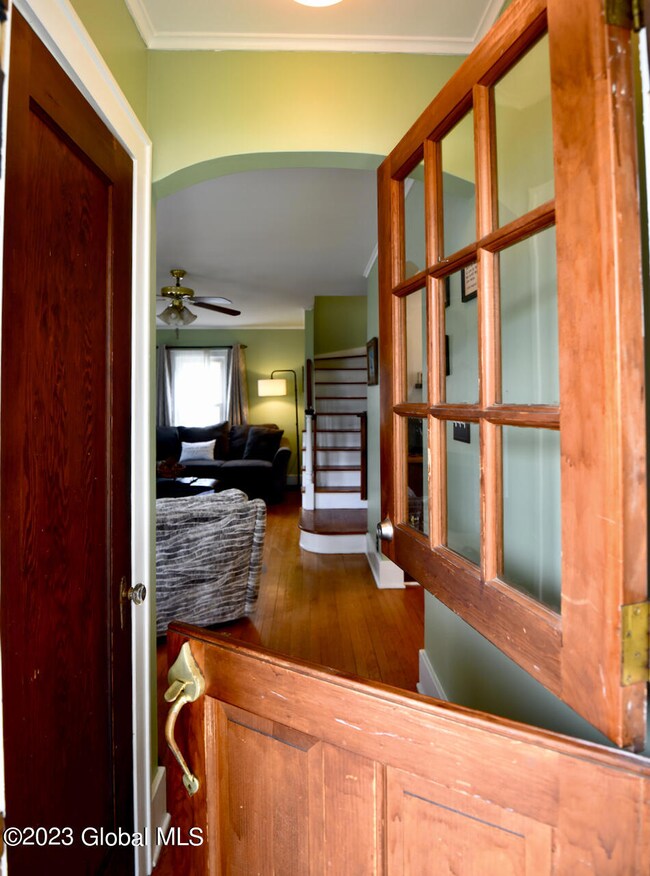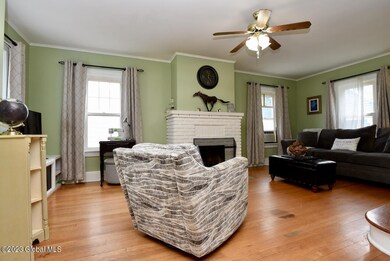
511 Charles St Schenectady, NY 12302
Highlights
- Colonial Architecture
- Finished Attic
- No HOA
- Wood Flooring
- Stone Countertops
- 1 Car Detached Garage
About This Home
As of October 2023Step inside this charming Scotia Colonial through the inviting front Dutch Door. Recent updates within the past 4 years include: kitchen, roof, electrical, French drain b-dry system, HW heater, recessed lighting, and a fresh coat of paint, just to highlight a few. Enjoy hardwood floors and a cozy fireplace in the living room, complemented by a sweet little coffee bar in the dining area personalized with quaint fortune cookie messages from the local Jade Bistro restaurant. The updated kitchen features granite countertops, gas stove with hood and custom hardwood wall shelving. An abundance of food prep area for the resident chef! With a spacious fenced yard and detached garage, ample outdoor space awaits. Experience the best of Scotia with NO Village taxes. Your perfect retreat awaits!
Last Agent to Sell the Property
Coldwell Banker Prime Properties License #10401268383 Listed on: 08/17/2023

Last Buyer's Agent
Lisa Tenneson
Magee Realty
Home Details
Home Type
- Single Family
Est. Annual Taxes
- $4,157
Year Built
- Built in 1925 | Remodeled
Lot Details
- 9,583 Sq Ft Lot
- Back Yard Fenced
- Landscaped
- Level Lot
- Cleared Lot
Parking
- 1 Car Detached Garage
- Driveway
Home Design
- Colonial Architecture
- Vinyl Siding
- Asphalt
Interior Spaces
- 1,465 Sq Ft Home
- Built-In Features
- Crown Molding
- Paddle Fans
- Wood Burning Fireplace
- Blinds
- Living Room with Fireplace
- Finished Attic
- Washer and Dryer
Kitchen
- Eat-In Kitchen
- Microwave
- Dishwasher
- Stone Countertops
Flooring
- Wood
- Carpet
- Ceramic Tile
Bedrooms and Bathrooms
- 4 Bedrooms
- 1 Full Bathroom
- Ceramic Tile in Bathrooms
Basement
- Basement Fills Entire Space Under The House
- Laundry in Basement
Outdoor Features
- Patio
- Exterior Lighting
- Front Porch
Schools
- Scotia-Glenville High School
Utilities
- Window Unit Cooling System
- Heating System Uses Natural Gas
- Radiant Heating System
- Hot Water Heating System
- 200+ Amp Service
- High Speed Internet
Community Details
- No Home Owners Association
Listing and Financial Details
- Assessor Parcel Number 38.11-3-22
Ownership History
Purchase Details
Home Financials for this Owner
Home Financials are based on the most recent Mortgage that was taken out on this home.Purchase Details
Home Financials for this Owner
Home Financials are based on the most recent Mortgage that was taken out on this home.Purchase Details
Home Financials for this Owner
Home Financials are based on the most recent Mortgage that was taken out on this home.Similar Homes in Schenectady, NY
Home Values in the Area
Average Home Value in this Area
Purchase History
| Date | Type | Sale Price | Title Company |
|---|---|---|---|
| Warranty Deed | $257,000 | None Listed On Document | |
| Warranty Deed | $164,000 | None Available | |
| Deed | $139,000 | Marnie Abbott |
Mortgage History
| Date | Status | Loan Amount | Loan Type |
|---|---|---|---|
| Open | $244,150 | New Conventional | |
| Previous Owner | $22,300 | New Conventional | |
| Previous Owner | $160,930 | FHA | |
| Previous Owner | $128,000 | New Conventional |
Property History
| Date | Event | Price | Change | Sq Ft Price |
|---|---|---|---|---|
| 10/05/2023 10/05/23 | Sold | $257,000 | +5.8% | $175 / Sq Ft |
| 08/21/2023 08/21/23 | Pending | -- | -- | -- |
| 08/17/2023 08/17/23 | For Sale | $243,000 | +48.3% | $166 / Sq Ft |
| 01/18/2018 01/18/18 | Sold | $163,900 | +5.8% | $111 / Sq Ft |
| 11/21/2017 11/21/17 | Pending | -- | -- | -- |
| 10/26/2017 10/26/17 | For Sale | $154,900 | -- | $105 / Sq Ft |
Tax History Compared to Growth
Tax History
| Year | Tax Paid | Tax Assessment Tax Assessment Total Assessment is a certain percentage of the fair market value that is determined by local assessors to be the total taxable value of land and additions on the property. | Land | Improvement |
|---|---|---|---|---|
| 2024 | $4,696 | $124,900 | $8,800 | $116,100 |
| 2023 | $4,696 | $106,400 | $8,800 | $97,600 |
| 2022 | $4,157 | $106,400 | $8,800 | $97,600 |
| 2021 | $4,116 | $106,400 | $8,800 | $97,600 |
| 2020 | $4,204 | $106,400 | $8,800 | $97,600 |
| 2019 | $4,093 | $106,400 | $8,800 | $97,600 |
| 2018 | $4,093 | $106,400 | $8,800 | $97,600 |
| 2017 | $3,389 | $106,400 | $8,800 | $97,600 |
| 2016 | $3,327 | $106,400 | $8,800 | $97,600 |
| 2015 | -- | $106,400 | $8,800 | $97,600 |
| 2014 | -- | $106,400 | $8,800 | $97,600 |
Agents Affiliated with this Home
-

Seller's Agent in 2023
Christine Frith
Coldwell Banker Prime Properties
(518) 928-9923
18 in this area
213 Total Sales
-

Seller Co-Listing Agent in 2023
Joseph Frith
Coldwell Banker Prime Properties
(518) 852-9496
22 in this area
194 Total Sales
-
L
Buyer's Agent in 2023
Lisa Tenneson
Magee Realty
-

Seller's Agent in 2018
Paul Friello
Coldwell Banker Prime Properties
(518) 424-3728
9 in this area
325 Total Sales
-
G
Buyer's Agent in 2018
George Ellett
REALTY USA/CAPITAL DISTRICT AGENCY
Map
Source: Global MLS
MLS Number: 202322937
APN: 038-011-0003-022-000-0000
- 519 Charles St
- 515 Orlinda Ave
- 411 S Toll St
- 419 S Toll St
- 701 Engleman Ave
- 407 Glen Ave
- 12 Larkin St
- 418 Glen Ave
- 354 Mohawk Ave
- 352 Mohawk Ave
- 212 Riverside Ave
- 222 S Ten Broeck St Unit 26
- 20 Eagle St
- 101 N Toll St
- 310 James St
- 127 N Toll St
- 124 Glen Ave
- 313 5th St
- 206 Catherine St
- 210 N Ballston Ave

