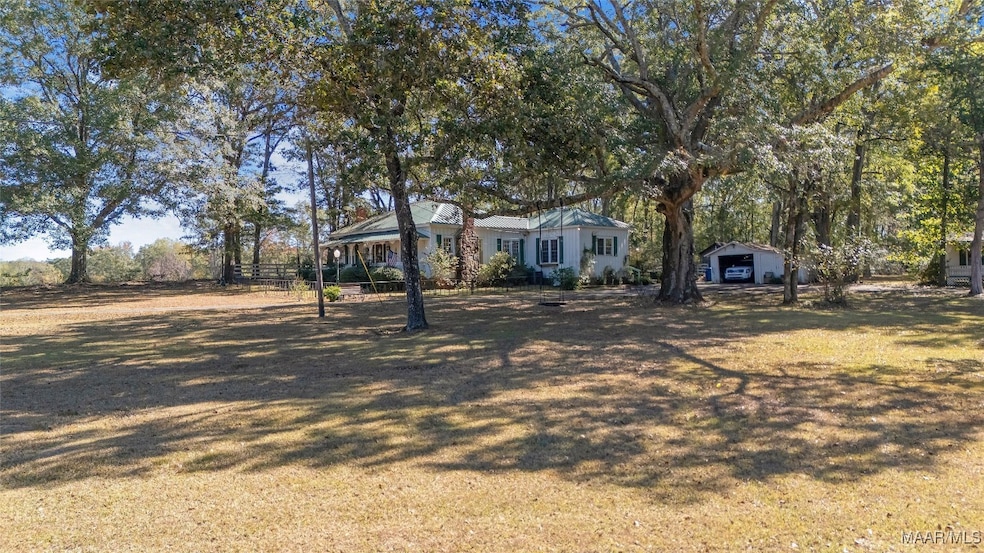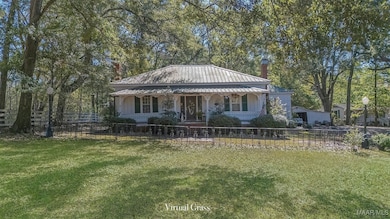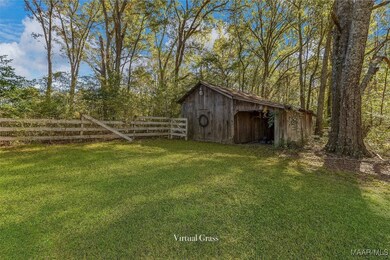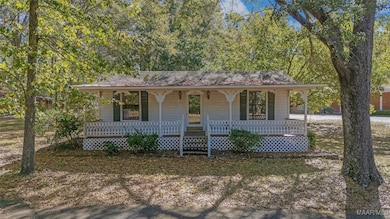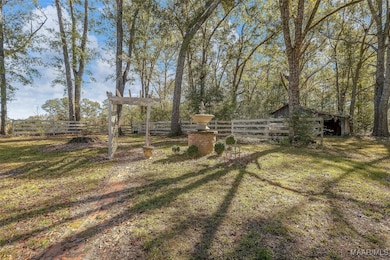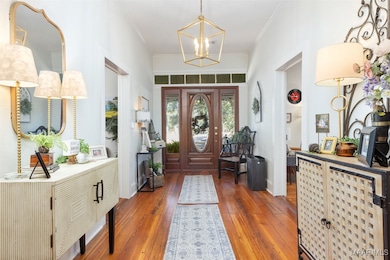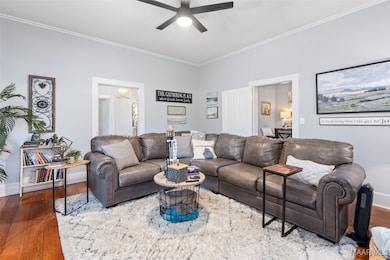511 Claud Rd Eclectic, AL 36024
Estimated payment $1,603/month
Highlights
- Barn
- Mature Trees
- Wood Flooring
- Eclectic Elementary School Rated A-
- Freestanding Bathtub
- High Ceiling
About This Home
Discover the timeless allure of this beautifully preserved home, built in 1882 and nestled on over 1.5 acres in the heart of Eclectic. A striking wrought iron gate leads to the expansive front porch, perfect for relaxing and taking in the surroundings. As you enter, a grand foyer with soaring 10-foot ceilings and original wide plank wood flooring sets the stage for this character-filled home. The foyer opens to a cozy living area that flows seamlessly into the dining room, creating an inviting space for gatherings. The kitchen, updated just last year, is both stylish and functional, with quartz countertops, new stainless steel appliances, fresh paint, and updated cabinet hardware. Toward the front of the home, two guest bedrooms are thoughtfully placed off the foyer, with a guest bathroom conveniently located nearby. The primary suite, situated at the back of the home, offers ample space for a king-size bed. The en-suite bathroom has been refreshed with new paint, a modern vanity, and the preserved charm of an original clawfoot tub. Outside, you’ll find vibrant flower beds, a detached carport/barn, and a quaint cottage with endless possibilities as a studio, guest suite, or workspace. With a durable metal roof and central heating and air, this home offers modern comforts without losing its historic appeal. This exceptional property is a rare blend of classic charm and modern convenience. Schedule your private showing today to truly appreciate all it has to offer!
Home Details
Home Type
- Single Family
Est. Annual Taxes
- $740
Year Built
- Built in 1882
Lot Details
- 1.58 Acre Lot
- Lot Dimensions are 322x133x302x317
- Partially Fenced Property
- Mature Trees
Parking
- 2 Car Garage
- Driveway
Home Design
- Wood Siding
Interior Spaces
- 2,188 Sq Ft Home
- 1-Story Property
- High Ceiling
- Fire and Smoke Detector
- Washer and Dryer Hookup
Kitchen
- Electric Range
- Microwave
Flooring
- Wood
- Tile
Bedrooms and Bathrooms
- 3 Bedrooms
- Walk-In Closet
- 2 Full Bathrooms
- Freestanding Bathtub
Outdoor Features
- Covered Patio or Porch
- Outdoor Storage
Schools
- Eclectic Elementary School
- Eclectic Middle School
- Elmore County High School
Utilities
- Central Heating and Cooling System
- Electric Water Heater
Additional Features
- Outside City Limits
- Barn
Community Details
- No Home Owners Association
- Rural Subdivision
Listing and Financial Details
- Assessor Parcel Number 11-06-14-3-001-022040-0
Map
Tax History
| Year | Tax Paid | Tax Assessment Tax Assessment Total Assessment is a certain percentage of the fair market value that is determined by local assessors to be the total taxable value of land and additions on the property. | Land | Improvement |
|---|---|---|---|---|
| 2024 | $131 | $4,360 | $0 | $0 |
| 2023 | $131 | $43,510 | $43,510 | $0 |
| 2022 | $101 | $5,544 | $5,544 | $0 |
| 2021 | $83 | $4,964 | $4,964 | $0 |
| 2020 | $642 | $10,701 | $2,482 | $8,219 |
| 2019 | $548 | $10,629 | $2,600 | $8,029 |
| 2018 | $286 | $11,127 | $2,860 | $8,267 |
| 2017 | $262 | $8,740 | $2,439 | $6,301 |
| 2016 | $161 | $19,974 | $5,200 | $14,774 |
| 2014 | $317 | $104,330 | $33,810 | $70,520 |
Property History
| Date | Event | Price | List to Sale | Price per Sq Ft | Prior Sale |
|---|---|---|---|---|---|
| 01/13/2026 01/13/26 | Price Changed | $299,000 | -5.1% | $137 / Sq Ft | |
| 11/03/2025 11/03/25 | For Sale | $315,000 | +26.0% | $144 / Sq Ft | |
| 09/12/2023 09/12/23 | Sold | $250,000 | 0.0% | $114 / Sq Ft | View Prior Sale |
| 09/07/2023 09/07/23 | Pending | -- | -- | -- | |
| 07/31/2023 07/31/23 | For Sale | $249,900 | +149.9% | $114 / Sq Ft | |
| 08/06/2019 08/06/19 | Sold | $100,000 | +0.1% | $55 / Sq Ft | View Prior Sale |
| 08/05/2019 08/05/19 | Pending | -- | -- | -- | |
| 06/17/2019 06/17/19 | For Sale | $99,900 | -- | $55 / Sq Ft |
Purchase History
| Date | Type | Sale Price | Title Company |
|---|---|---|---|
| Warranty Deed | $88,000 | None Available | |
| Warranty Deed | -- | None Available | |
| Warranty Deed | $150,000 | None Available |
Source: Montgomery Area Association of REALTORS®
MLS Number: 581348
APN: 11-06-14-3-001-022001-0
- 68 River Stone Ct
- 59 Bellwood Dr
- 278 Kowaliga Rd
- 924 Old Salem Rd
- 638 Nichols Ave
- 658 Nichols Ave
- 465 N Ann St
- 155 Aaron Park Rd
- 000B Georgia Rd
- 10570 Georgia Rd
- 161 Glendale Acres
- 10 Muskogee Trail
- 37 Central Rd
- 2667 Claud Fleahop Rd
- 2830 Chana Creek Rd
- 2145 Claud Fleahop Rd
- 928 Central Rd
- 210 Madix Dr
- 130 Foxfire Ct
- 1046 Whipporwill Rd
- 1 Rosewood Ln
- 11 Villa St
- 511 Mansion St Unit 507
- 1265 Old Us Highway 231
- 124 Pine Bark Ct
- 415 N Broad St
- 139 Hideaway Ln
- 150 Village Ct
- 71 Hideaway Ln
- 138 Cedar Ct
- 100 Chapel Lakes Dr
- 3706 Jasmine Hill Rd
- 203 Sunset Point Dr Unit 231
- 169 Pine Leaf St
- 1844 Blue Ridge Dr
- 1831 Blue Ridge Dr
- 3446 Blue Ridge Cir
- 3451 Blue Ridge Cir
- 3442 Blue Ridge Cir
- 6301 Scenic Dr
Ask me questions while you tour the home.
