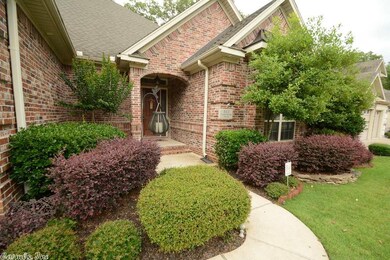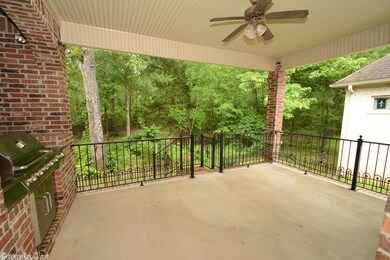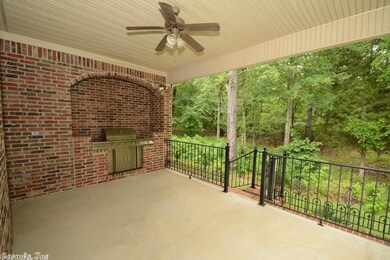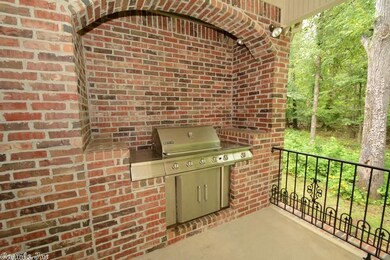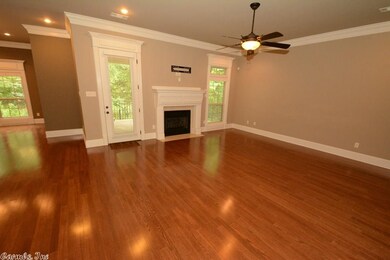
Highlights
- Golf Course Community
- Clubhouse
- Wood Flooring
- Mountain Springs Elementary School Rated A-
- Traditional Architecture
- Main Floor Primary Bedroom
About This Home
As of October 20233 Bedrooms and 3 full baths. 10' ceiling height with tons of trim and recessed lighting. Open plan with hardwood flooring in the entry, living and dining. Covered back porch with a built in Jenn-Air grill. Huge master suite with jetted tub and tons of space in the closet. Nice kitchen layout with GE Profile appliances with convection wall oven and microwave and undercounter lighting. Solid surface tops with under-mount sink. A garage that will fit the biggest vehicles. POA pays for lawn care No more mowing!
Last Agent to Sell the Property
Crye-Leike REALTORS Cabot Branch Listed on: 06/15/2017

Home Details
Home Type
- Single Family
Est. Annual Taxes
- $1,806
Year Built
- Built in 2006
Lot Details
- Landscaped
- Level Lot
- Sprinkler System
HOA Fees
- $75 Monthly HOA Fees
Parking
- 2 Car Garage
Home Design
- Traditional Architecture
- Brick Exterior Construction
- Slab Foundation
- Architectural Shingle Roof
Interior Spaces
- 2,255 Sq Ft Home
- 1.5-Story Property
- Built-in Bookshelves
- Ceiling Fan
- Gas Log Fireplace
- Insulated Windows
- Window Treatments
- Insulated Doors
- Formal Dining Room
- Attic Ventilator
Kitchen
- Breakfast Bar
- Built-In Convection Oven
- Range
- Microwave
- Dishwasher
- Disposal
Flooring
- Wood
- Carpet
- Tile
Bedrooms and Bathrooms
- 3 Bedrooms
- Primary Bedroom on Main
- Walk-In Closet
- 3 Full Bathrooms
- Whirlpool Bathtub
- Walk-in Shower
Laundry
- Laundry Room
- Washer Hookup
Outdoor Features
- Porch
Schools
- Mountain Springs Elementary School
- Cabot North Middle School
- Cabot High School
Utilities
- Forced Air Zoned Heating and Cooling System
- Underground Utilities
- Co-Op Electric
- Gas Water Heater
- Cable TV Available
Community Details
Overview
- Voluntary home owners association
- On-Site Maintenance
Amenities
- Picnic Area
- Clubhouse
Recreation
- Golf Course Community
- Tennis Courts
- Community Pool
Ownership History
Purchase Details
Purchase Details
Home Financials for this Owner
Home Financials are based on the most recent Mortgage that was taken out on this home.Purchase Details
Home Financials for this Owner
Home Financials are based on the most recent Mortgage that was taken out on this home.Purchase Details
Home Financials for this Owner
Home Financials are based on the most recent Mortgage that was taken out on this home.Purchase Details
Purchase Details
Similar Homes in Cabot, AR
Home Values in the Area
Average Home Value in this Area
Purchase History
| Date | Type | Sale Price | Title Company |
|---|---|---|---|
| Quit Claim Deed | -- | Best Title Llc | |
| Warranty Deed | $320,000 | Lenders Title Company | |
| Warranty Deed | $249,900 | Lenders Title Company | |
| Warranty Deed | -- | Lenders Title Co | |
| Deed | -- | -- | |
| Deed | -- | -- |
Mortgage History
| Date | Status | Loan Amount | Loan Type |
|---|---|---|---|
| Previous Owner | $191,671 | VA | |
| Previous Owner | $199,900 | VA | |
| Previous Owner | $190,400 | Stand Alone Refi Refinance Of Original Loan | |
| Previous Owner | $98,200 | No Value Available | |
| Previous Owner | $100,000 | No Value Available |
Property History
| Date | Event | Price | Change | Sq Ft Price |
|---|---|---|---|---|
| 10/17/2023 10/17/23 | Sold | $320,000 | -5.9% | $142 / Sq Ft |
| 08/19/2023 08/19/23 | For Sale | $340,000 | +36.1% | $151 / Sq Ft |
| 08/17/2017 08/17/17 | Sold | $249,900 | 0.0% | $111 / Sq Ft |
| 08/12/2017 08/12/17 | Pending | -- | -- | -- |
| 06/15/2017 06/15/17 | For Sale | $249,900 | -- | $111 / Sq Ft |
Tax History Compared to Growth
Tax History
| Year | Tax Paid | Tax Assessment Tax Assessment Total Assessment is a certain percentage of the fair market value that is determined by local assessors to be the total taxable value of land and additions on the property. | Land | Improvement |
|---|---|---|---|---|
| 2024 | $2,192 | $43,060 | $6,600 | $36,460 |
| 2023 | $2,192 | $43,060 | $6,600 | $36,460 |
| 2022 | $2,192 | $43,060 | $6,600 | $36,460 |
| 2021 | $2,192 | $43,060 | $6,600 | $36,460 |
| 2020 | $2,221 | $43,640 | $6,600 | $37,040 |
| 2019 | $2,156 | $43,640 | $6,600 | $37,040 |
| 2018 | $2,156 | $43,640 | $6,600 | $37,040 |
| 2017 | $2,003 | $43,640 | $6,600 | $37,040 |
| 2016 | $1,806 | $43,640 | $6,600 | $37,040 |
| 2015 | $2,041 | $44,460 | $6,600 | $37,860 |
| 2014 | $2,196 | $44,460 | $6,600 | $37,860 |
Agents Affiliated with this Home
-

Seller's Agent in 2023
Beth Junior
Plantation Realty
(501) 590-8713
170 Total Sales
-

Buyer's Agent in 2023
Sara Lynn
IRealty Arkansas - Sherwood
(501) 319-5016
89 Total Sales
-

Seller's Agent in 2017
Jon Bloomberg
Crye-Leike
(501) 743-6075
140 Total Sales
Map
Source: Cooperative Arkansas REALTORS® MLS
MLS Number: 17017980
APN: 720-56540-000
- Lot 64 Cobblestone Dr
- 10 Valhalla Dr
- 904 Greystone Blvd
- 902 Greystone Blvd
- 34 Cypress Creek Dr
- 136 Ridgecrest Square
- 14 Cypress Knee Dr
- 43.5 Wellington Place
- 15 Wellington Place
- 47 Wellington Place
- 24 Cypress Knee Dr
- 15 Hickory Bend Cir
- 15 Hickory Bend Dr
- 16 Wellington Cove
- 16 Gleneagle Cove
- 24 Pecan Ln
- 16 Pecan Ln
- 134 Corbin Cir
- 706 Greystone Blvd
- 21 Gold Bear Ln

