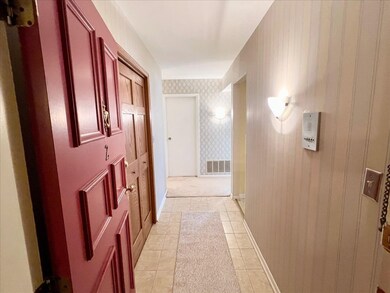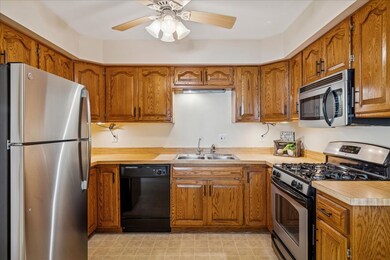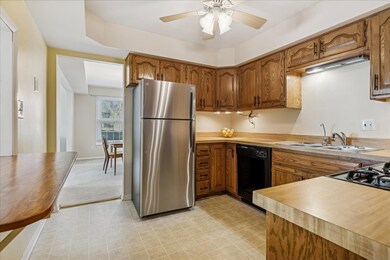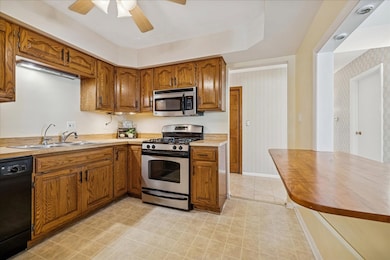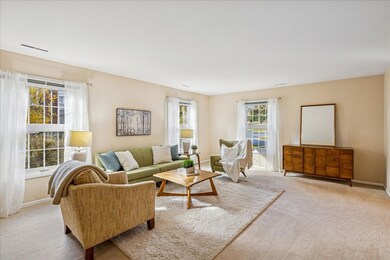511 Coventry Ln Unit 2 Crystal Lake, IL 60014
Estimated payment $1,872/month
Highlights
- Open Floorplan
- Landscaped Professionally
- Property is near a park
- Crystal Lake Central High School Rated A
- Lock-and-Leave Community
- 2-minute walk to Ladd Park
About This Home
Bright, Spacious and Super Charming FIRST FLOOR condo. This MOVE IN Ready, maintenance-free home is a hard to find END UNIT that is filled with tranquil colors and abundant natural light. This premium unit offers a generous 1512 sq. ft. with an OPEN floorpan that feels like a single family home. Enjoy 3 Bdrms./ 2 Full Baths and 1-Car Garage. The kitchen offers ample cabinet space and a brand new Stainless Steel refrigerator. The generous and open living room feels so peaceful and cheery with plenty of bright windows surrounding the space. Both baths are pretty updated, with grab bars already installed in primary bath should they be needed. Just outside the sliders in the dining room is a covered patio, perfect to step out and have a cup of morning coffee or enjoy a beautiful sunset at the end of the day. This home is ideal for fixed income, with HOA including: Heat, Water, Scavenger, Garage, Pool, Clubhouse, Lawncare and Snow removal. There is a spacious storage locker in the lower level of condo building for personal storage. Enjoy the luxury of access to a swimming pool, clubhouse amenities a park and open spaces that are steps away from this unit. Ideal Location, convenient to everything you could want just off of Rte. 14: grocery stores, shopping, Target, Kohls, restaurants, downtown, movies, Ladd Park, Metra train, Three Oaks Recreation and walking path, CL Main Beach and more. You won't want to miss it. This one is adorable! LOW taxes and Wow, you can OWN for less than rent!
Property Details
Home Type
- Condominium
Est. Annual Taxes
- $3,176
Year Built
- Built in 1969
Lot Details
- End Unit
- Landscaped Professionally
HOA Fees
- $482 Monthly HOA Fees
Parking
- 1 Car Garage
- Circular Driveway
Home Design
- Ranch Property
- Entry on the 1st floor
- Brick Exterior Construction
- Asphalt Roof
- Concrete Perimeter Foundation
Interior Spaces
- 1,512 Sq Ft Home
- 1-Story Property
- Open Floorplan
- Ceiling Fan
- Window Treatments
- Window Screens
- Entrance Foyer
- Family Room
- Living Room
- Dining Room
- Storage
- Laundry Room
- Intercom
Kitchen
- Range
- Dishwasher
- Disposal
Flooring
- Carpet
- Vinyl
Bedrooms and Bathrooms
- 3 Bedrooms
- 3 Potential Bedrooms
- Bathroom on Main Level
- 2 Full Bathrooms
Schools
- Coventry Elementary School
- Hannah Beardsley Middle School
- Crystal Lake Central High School
Utilities
- Forced Air Heating and Cooling System
- Heating System Uses Natural Gas
- Cable TV Available
Additional Features
- Patio
- Property is near a park
Listing and Financial Details
- Senior Tax Exemptions
- Homeowner Tax Exemptions
Community Details
Overview
- Association fees include heat, water, gas, parking, insurance, clubhouse, exercise facilities, pool, exterior maintenance, lawn care, scavenger, snow removal
- 13 Units
- Brenda Association, Phone Number (773) 572-0880
- Coventry Club Subdivision, 1St Floor/Largest Unit Floorplan
- Property managed by Westward 360
- Lock-and-Leave Community
Amenities
- Sundeck
- Common Area
- Party Room
- Coin Laundry
- Community Storage Space
Recreation
- Community Pool
- Bike Trail
Pet Policy
- Limit on the number of pets
- Cats Allowed
- Breed Restrictions
Security
- Resident Manager or Management On Site
Map
Home Values in the Area
Average Home Value in this Area
Tax History
| Year | Tax Paid | Tax Assessment Tax Assessment Total Assessment is a certain percentage of the fair market value that is determined by local assessors to be the total taxable value of land and additions on the property. | Land | Improvement |
|---|---|---|---|---|
| 2024 | $3,176 | $53,514 | $10,260 | $43,254 |
| 2023 | $2,934 | $47,861 | $9,176 | $38,685 |
| 2022 | $2,679 | $39,280 | $8,282 | $30,998 |
| 2021 | $2,472 | $36,594 | $7,716 | $28,878 |
| 2020 | $2,377 | $35,299 | $7,443 | $27,856 |
| 2019 | $2,275 | $33,786 | $7,124 | $26,662 |
| 2018 | $2,157 | $32,178 | $6,581 | $25,597 |
| 2017 | $2,085 | $30,314 | $6,200 | $24,114 |
| 2016 | $1,966 | $28,432 | $5,815 | $22,617 |
| 2013 | -- | $34,108 | $5,425 | $28,683 |
Property History
| Date | Event | Price | List to Sale | Price per Sq Ft | Prior Sale |
|---|---|---|---|---|---|
| 10/31/2025 10/31/25 | For Sale | $215,000 | +184.8% | $142 / Sq Ft | |
| 06/15/2012 06/15/12 | Sold | $75,500 | -5.6% | $50 / Sq Ft | View Prior Sale |
| 05/09/2012 05/09/12 | Pending | -- | -- | -- | |
| 02/17/2012 02/17/12 | For Sale | $80,000 | -- | $53 / Sq Ft |
Purchase History
| Date | Type | Sale Price | Title Company |
|---|---|---|---|
| Quit Claim Deed | -- | None Available | |
| Corporate Deed | $131,900 | Attorneys Title Guaranty Fun | |
| Warranty Deed | -- | K & M Title Llc | |
| Warranty Deed | $160,000 | Landamerica-Lawyers Title |
Mortgage History
| Date | Status | Loan Amount | Loan Type |
|---|---|---|---|
| Previous Owner | $152,000 | Purchase Money Mortgage |
Source: Midwest Real Estate Data (MRED)
MLS Number: 12508027
APN: 19-05-377-020
- 511 Coventry Ln Unit 3
- 501 Coventry Ln Unit 18
- 600 Sussex Ln
- 221 Uteg St Unit G
- 407 Keith Ave
- 698 Sussex Ln
- 421 Lake Ave
- 699 Darlington Ln
- 458 Lake Ave
- 584 Somerset Ln Unit 5
- 567 Cress Creek Ln
- 277 Church St
- 860 Darlington Ln
- 615 Lake Ave
- 132 S Mchenry Ave
- 691 Lake Ave
- 896 Canterbury Dr
- 193 Lake Ct
- 90 W Franklin Ave
- 740 Saint Andrews Ln Unit 22
- 595 Darlington Ln
- 431-455 Brandy Dr
- 423 Berkshire Dr Unit 33
- 722 S Mchenry Ave Unit B
- 567 Somerset Ln Unit 8
- 430 W Virginia St Unit 1
- 14 Lincoln Pkwy Unit 2
- 311 Waters Edge Dr
- 72 Pine Ct
- 111 E Crystal Lake Ave
- 119 N Dole Ave
- 115 N Dole Ave
- 951 Golf Course
- 74 N Walkup Ave Unit Downstairs
- 130-160 W Woodstock St
- 102 Minnie St
- 360 Poplar St
- 1395 Skyridge Dr
- 511 Midlane Dr
- 1637 Carlemont Dr

