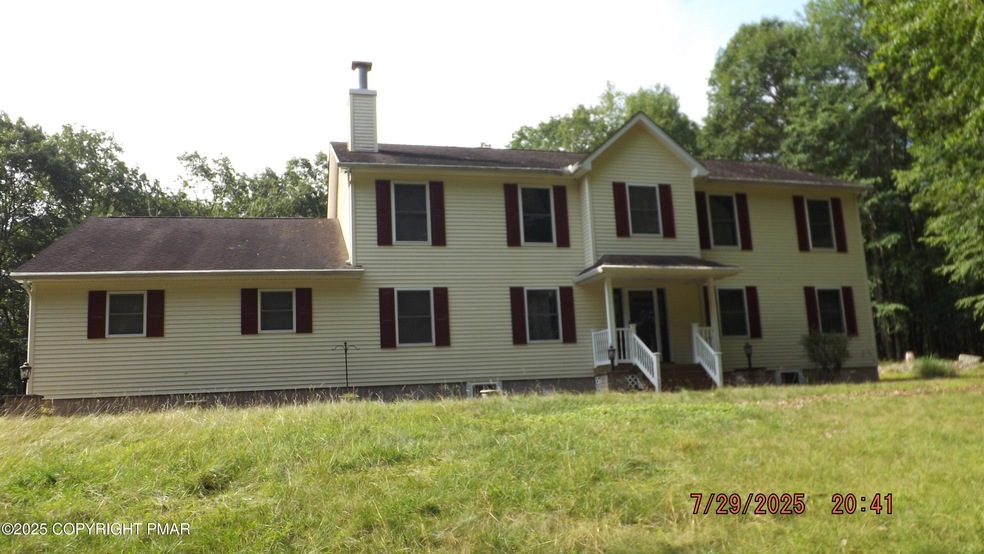
511 Cranberry Rd East Stroudsburg, PA 18301
Estimated payment $3,876/month
Total Views
19
3
Beds
2.5
Baths
3,000
Sq Ft
$200
Price per Sq Ft
Highlights
- 15.8 Acre Lot
- No HOA
- 3 Car Attached Garage
- Colonial Architecture
- Stainless Steel Appliances
- Eat-In Kitchen
About This Home
This 3 Bedroom, 2.5 Bath Colonial Offers A Nice Size Living Room, Dining Room And Family Room With Wood Burning Fireplace. Kitchen Has Oak Cabinets, Stainless Appliances, Tile Backsplash And Slider To Backyard. Master Bedroom Has A Walk In Closet And Pocket Door, Master Bath With His/Her Vanity, Jetted Tub, Linen Closet And Window Seat. Cozy Library For Relaxing, Full Unfinished Walk Out Basement, Insulated & Finished 3 Door Garage And Walk In Attic. Call Today For Additional Information.
Home Details
Home Type
- Single Family
Est. Annual Taxes
- $7,361
Year Built
- Built in 2000
Lot Details
- 15.8 Acre Lot
- Lot Dimensions are 1193x512x220x1171x715
- Property fronts a county road
- West Facing Home
- Kennel
- Chain Link Fence
- Back Yard Fenced and Front Yard
- Property is zoned S-1, Agricultural
Parking
- 3 Car Attached Garage
- Side Facing Garage
- Driveway
- Off-Street Parking
Home Design
- Colonial Architecture
- Concrete Foundation
- Fiberglass Roof
- Asphalt Roof
- Vinyl Siding
- Radon Mitigation System
- Concrete Perimeter Foundation
Interior Spaces
- 3,000 Sq Ft Home
- 2-Story Property
- Ceiling Fan
- Chandelier
- Wood Burning Fireplace
- Double Pane Windows
- Insulated Windows
- Window Treatments
- Entrance Foyer
- Family Room with Fireplace
- Living Room
- Dining Room
- Library
Kitchen
- Eat-In Kitchen
- Electric Oven
- Self-Cleaning Oven
- Electric Range
- Microwave
- Freezer
- Ice Maker
- Dishwasher
- Wine Cooler
- Stainless Steel Appliances
- Kitchen Island
- Laminate Countertops
- Trash Compactor
Flooring
- Carpet
- Laminate
Bedrooms and Bathrooms
- 3 Bedrooms
- Primary bedroom located on second floor
- Dual Closets
- Walk-In Closet
- Jack-and-Jill Bathroom
Laundry
- Laundry on main level
- Dryer
- Washer
Unfinished Basement
- Walk-Out Basement
- Basement Fills Entire Space Under The House
- Interior and Exterior Basement Entry
Home Security
- Storm Doors
- Fire and Smoke Detector
Outdoor Features
- Patio
- Shed
Utilities
- Whole House Fan
- Heating System Uses Oil
- Baseboard Heating
- 200+ Amp Service
- Well
- Mound Septic
- On Site Septic
- Private Sewer
- Cable TV Available
Community Details
- No Home Owners Association
Listing and Financial Details
- Assessor Parcel Number 17.16.1.14
- $38 per year additional tax assessments
Map
Create a Home Valuation Report for This Property
The Home Valuation Report is an in-depth analysis detailing your home's value as well as a comparison with similar homes in the area
Home Values in the Area
Average Home Value in this Area
Tax History
| Year | Tax Paid | Tax Assessment Tax Assessment Total Assessment is a certain percentage of the fair market value that is determined by local assessors to be the total taxable value of land and additions on the property. | Land | Improvement |
|---|---|---|---|---|
| 2025 | $1,669 | $255,840 | $76,190 | $179,650 |
| 2024 | $1,393 | $255,840 | $76,190 | $179,650 |
| 2023 | $6,895 | $255,840 | $76,190 | $179,650 |
| 2022 | $7,040 | $255,840 | $76,190 | $179,650 |
| 2021 | $8,452 | $206,550 | $26,900 | $179,650 |
| 2020 | $6,349 | $206,550 | $26,900 | $179,650 |
| 2019 | $8,204 | $43,510 | $1,900 | $41,610 |
| 2018 | $8,752 | $43,510 | $1,900 | $41,610 |
| 2017 | $8,752 | $43,510 | $1,900 | $41,610 |
| 2016 | $1,647 | $43,510 | $1,900 | $41,610 |
| 2015 | -- | $43,520 | $1,910 | $41,610 |
| 2014 | -- | $43,530 | $1,920 | $41,610 |
Source: Public Records
Property History
| Date | Event | Price | Change | Sq Ft Price |
|---|---|---|---|---|
| 08/08/2025 08/08/25 | Pending | -- | -- | -- |
| 08/08/2025 08/08/25 | For Sale | $600,000 | -- | $200 / Sq Ft |
Source: Pocono Mountains Association of REALTORS®
Purchase History
| Date | Type | Sale Price | Title Company |
|---|---|---|---|
| Deed | $77,500 | -- |
Source: Public Records
Similar Homes in the area
Source: Pocono Mountains Association of REALTORS®
MLS Number: PM-134644
APN: 17.16.1.14
Nearby Homes
- 3114 Fairfax Terrace
- 3116 Fairfax Terrace
- 195 Hyland Dr
- 0 Wigwam Park Rd
- 158 Hyland Dr
- 32 Delia Terrace
- 104 Hyland Dr
- 141 Hyland Dr
- 113 Dennis Ct
- 7109 Pine Grove
- 114 Gregory Ct
- 476 Hyland Dr
- 149 Alinda Ln
- 1117 Belaire Dr
- 329 Hyland Dr
- 9 Hickory Dr
- 107 Gregory Ct
- 1617 Academy Dr
- 1808 Jennifer Dr
- 2636 Woodruff Ln
