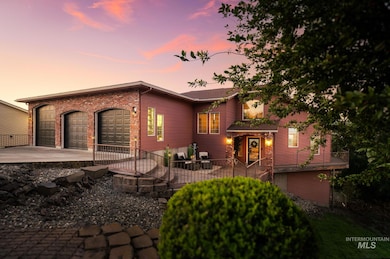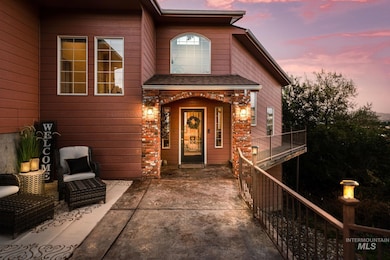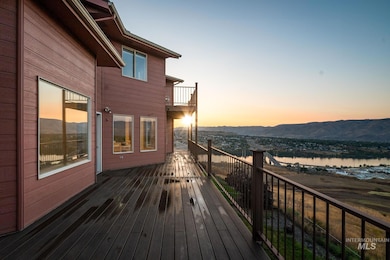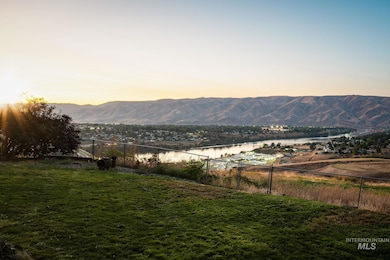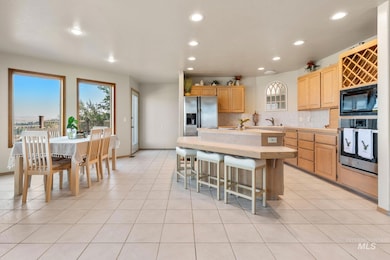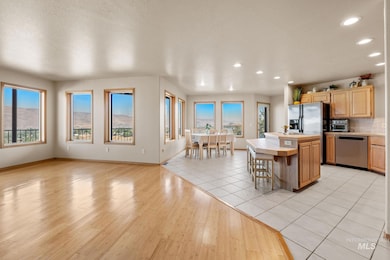511 Crestline Circle Ct Lewiston, ID 83501
Estimated payment $4,312/month
Highlights
- Spa
- Property Near a Canyon
- 2 Fireplaces
- RV Access or Parking
- Recreation Room
- Formal Dining Room
About This Home
Perched to take in panoramic river and valley views, this 3,706 sq ft two story home with a finished walkout basement is a place made for connection and comfort. With 4 bedrooms, 3.5 bathrooms, an office, and generous living spaces, it offers room to spread out while still bringing everyone together. On the main floor, you’ll find welcoming spaces for daily living and entertaining, a living room, dining room, family room, kitchen, half bath, and laundry. Step outside onto the updated deck and imagine summer evenings watching the fireworks light up the valley skies. Upstairs, the primary suite sits alongside another bedroom, a full bath, and a loft that adapts easily for reading, play, or hobbies. Downstairs, the walkout basement extends your options with 2 more bedrooms, a full bath, a rec room for movie nights or games, bonus room and a quiet office space. In addition, the 3 car garage features a 220V plug-in and is heated, making it as functional as it is spacious. Practical updates include a new HVAC system and water heater. Nestled at the end of a cul-de-sac, the setting offers a sense of retreat while keeping you close to everything you need.
Listing Agent
River Cities Real Estate Brokerage Phone: 208-743-6575 Listed on: 09/25/2025
Home Details
Home Type
- Single Family
Est. Annual Taxes
- $8,899
Year Built
- Built in 1993
Lot Details
- 0.26 Acre Lot
- Property Near a Canyon
- Cul-De-Sac
- Aluminum or Metal Fence
- Sprinkler System
Parking
- 3 Car Attached Garage
- RV Access or Parking
Home Design
- Brick Exterior Construction
- Frame Construction
- Composition Roof
- Wood Siding
Interior Spaces
- 2-Story Property
- Skylights
- 2 Fireplaces
- Gas Fireplace
- Family Room
- Formal Dining Room
- Recreation Room
- Natural lighting in basement
- Property Views
Kitchen
- Built-In Oven
- Built-In Range
- Microwave
- Dishwasher
- Kitchen Island
- Tile Countertops
Flooring
- Carpet
- Laminate
- Tile
Bedrooms and Bathrooms
- 4 Bedrooms
- En-Suite Primary Bedroom
- Walk-In Closet
- 4 Bathrooms
- Spa Bath
Pool
- Spa
Schools
- Mcsorley Elementary School
- Jenifer Middle School
- Lewiston High School
Utilities
- Forced Air Heating and Cooling System
- Heating System Uses Natural Gas
- 220 Volts
- Gas Water Heater
Listing and Financial Details
- Assessor Parcel Number RPL17400070060
Map
Home Values in the Area
Average Home Value in this Area
Tax History
| Year | Tax Paid | Tax Assessment Tax Assessment Total Assessment is a certain percentage of the fair market value that is determined by local assessors to be the total taxable value of land and additions on the property. | Land | Improvement |
|---|---|---|---|---|
| 2025 | $7,570 | $713,907 | $72,500 | $641,407 |
| 2024 | $80 | $719,250 | $69,000 | $650,250 |
| 2023 | $7,038 | $671,912 | $63,750 | $608,162 |
| 2022 | $9,334 | $679,994 | $55,000 | $624,994 |
| 2021 | $6,517 | $455,915 | $52,250 | $403,665 |
| 2020 | $5,751 | $391,033 | $46,200 | $344,833 |
| 2019 | $6,201 | $386,131 | $46,200 | $339,931 |
| 2018 | $5,955 | $372,520 | $46,200 | $326,320 |
| 2017 | $5,418 | $0 | $0 | $0 |
| 2016 | $5,418 | $0 | $0 | $0 |
| 2015 | $5,497 | $0 | $0 | $0 |
| 2014 | $5,449 | $359,378 | $46,200 | $313,178 |
Property History
| Date | Event | Price | List to Sale | Price per Sq Ft |
|---|---|---|---|---|
| 09/25/2025 09/25/25 | For Sale | $678,000 | -- | $183 / Sq Ft |
Purchase History
| Date | Type | Sale Price | Title Company |
|---|---|---|---|
| Interfamily Deed Transfer | -- | Land Ttl Of Nez Perce Count |
Mortgage History
| Date | Status | Loan Amount | Loan Type |
|---|---|---|---|
| Closed | $220,000 | New Conventional |
Source: Intermountain MLS
MLS Number: 98962777
APN: RPL17400070060
- 528 Crestline Circle Dr
- 454 Valley Vista Blvd
- 450 Knoll Crest Ct
- 530 Valley Vista Blvd
- 545 Highwater St
- 405 Crestline Circle Dr
- 2987 Knoll Crest Dr
- 2901 Knoll Crest Dr
- 232 Larkspur Ln
- 2956 Mayfair Ridge
- 2936 Mayfair Ridge
- 331 Reservoir Dr
- 3413 Bluebird Cir
- 3403 Meadowlark Dr
- 203 Reservoir Dr
- 354 Syringa Ct
- 3585 Country Club Dr
- 337 Stewart Dr
- 3590 Country Club Dr
- 2145 13th St
- 1710 6th St
- 2704 17th St
- 531 Linden Dr
- 531 Linden Dr Unit 3
- 1222 Highland Ave
- 627 3rd St Unit 1
- 407 Adams Ln Unit B
- 502 Delsol Ln
- 302 1st Ave Unit 1
- 1710 6th St Unit 1712 6th Street
- 1388 Poplar St
- 950 Vineland Dr
- 1630 S Main St
- 1006 S Main St
- 2312 White Ave
- 1392 Edington Ave
- 1400 Edington Ave
- 1214 E 3rd St
- 1645 E 3rd St
- 210 Farm Rd

