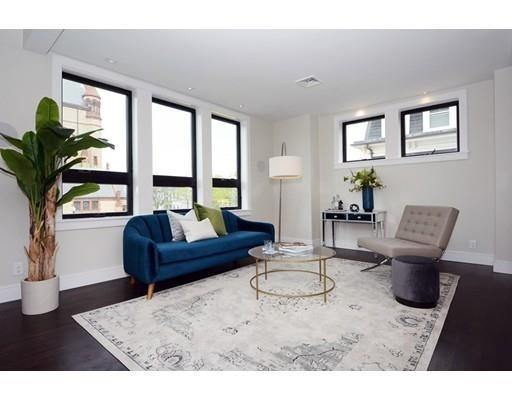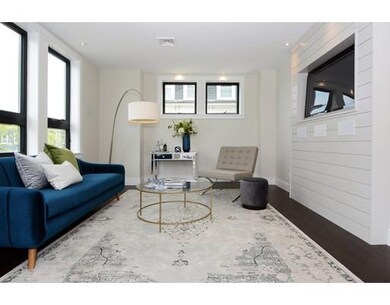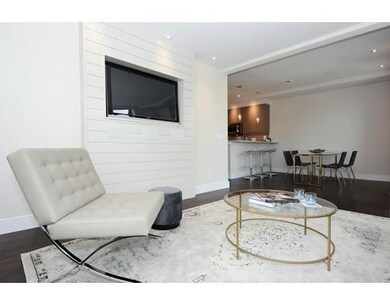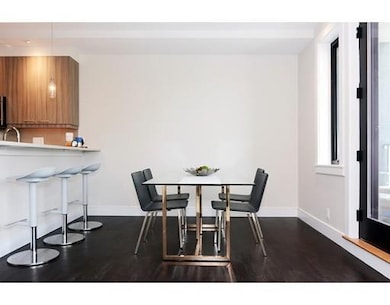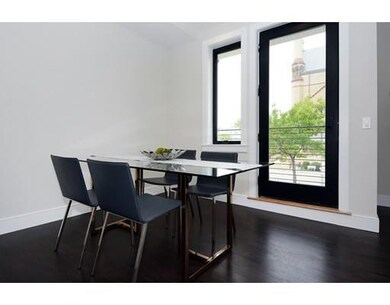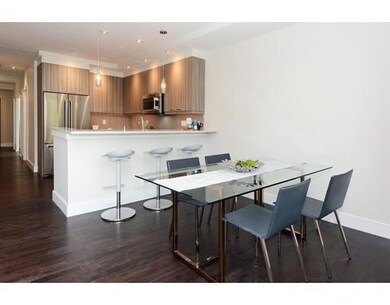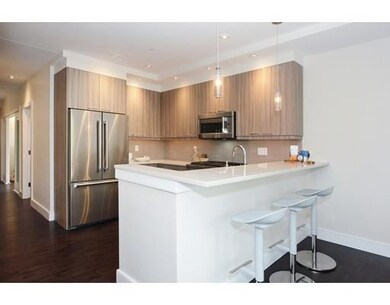511 E 5th St Unit 3R Boston, MA 02127
South Boston NeighborhoodEstimated payment $8,114/month
Highlights
- Deck
- 2 Car Attached Garage
- Forced Air Heating and Cooling System
- Elevator
- Intercom
- Community Storage Space
About This Home
EXCLUSIVE LUXURY LIVING. The exceptional "511 Flats" are a collection of seven 2+ and 3+ bedroom homes that are redefining luxury living in South Boston. Unparalleled craftsmanship and attention to detail throughout. The stunning exterior is complemented by a heated cobblestone style driveway and walkway. Unit 3R comes with 2 heated garage parking spots with direct to unit elevator access, 3 bedrooms plus an office or 4th bedroom. This beautiful unit features Thermador and Bosch appliances, quartz countertops, Italian cabinets, gorgeous dark wood floors imported from Sweden, surround sound, flat screen TV's and so much more. Feel completely secure with 9 security camera's throughout the property and a fob entry security system. Lastly this smart home comes equipped with the latest tech to control your entire home (lights, music, TV, security) right from your phone. A must see for any discerning buyer looking for an alternative to the hotel style condo living offered on the west side.
Listing Agent
Timothy Long
Tim Long Listed on: 09/10/2019
Co-Listing Agent
Scott Nelson
Coldwell Banker Realty - Westwood
Property Details
Home Type
- Condominium
Year Built
- Built in 1920
HOA Fees
- $450 Monthly HOA Fees
Parking
- 2 Car Attached Garage
- Tuck Under Parking
- Heated Garage
Home Design
- Entry on the 3rd floor
- Rubber Roof
Interior Spaces
- 1,529 Sq Ft Home
- 1-Story Property
Bedrooms and Bathrooms
- 3 Bedrooms
- 2 Full Bathrooms
Home Security
- Intercom
- Door Monitored By TV
Utilities
- Forced Air Heating and Cooling System
- 1 Cooling Zone
- 1 Heating Zone
- Hydro-Air Heating System
Additional Features
- Deck
- Two or More Common Walls
Listing and Financial Details
- Assessor Parcel Number 1409160
Community Details
Overview
- Association fees include water, sewer, insurance, security, snow removal, trash, reserve funds
- 7 Units
- Low-Rise Condominium
- 511 Flats Community
Amenities
- Elevator
- Community Storage Space
Pet Policy
- Call for details about the types of pets allowed
Map
Home Values in the Area
Average Home Value in this Area
Tax History
| Year | Tax Paid | Tax Assessment Tax Assessment Total Assessment is a certain percentage of the fair market value that is determined by local assessors to be the total taxable value of land and additions on the property. | Land | Improvement |
|---|---|---|---|---|
| 2025 | $11,010 | $950,800 | $0 | $950,800 |
| 2024 | $10,222 | $937,800 | $0 | $937,800 |
| 2023 | $9,319 | $867,700 | $0 | $867,700 |
| 2022 | $7,475 | $687,000 | $0 | $687,000 |
| 2021 | $10,266 | $962,100 | $0 | $962,100 |
Property History
| Date | Event | Price | List to Sale | Price per Sq Ft |
|---|---|---|---|---|
| 10/01/2023 10/01/23 | Rented | $5,000 | 0.0% | -- |
| 09/18/2023 09/18/23 | Under Contract | -- | -- | -- |
| 08/28/2023 08/28/23 | For Rent | $5,000 | 0.0% | -- |
| 10/17/2019 10/17/19 | Pending | -- | -- | -- |
| 09/10/2019 09/10/19 | For Sale | $1,299,000 | -- | $850 / Sq Ft |
Purchase History
| Date | Type | Sale Price | Title Company |
|---|---|---|---|
| Quit Claim Deed | -- | None Available | |
| Quit Claim Deed | -- | None Available |
Source: MLS Property Information Network (MLS PIN)
MLS Number: 72562114
APN: CBOS W:06 P:02155 S:012
- 511 E 5th St Unit 3F
- 511 E 5th St Unit PH
- 511 E 5th St Unit 2R
- 616 E 4th St Unit 301
- 616 E 4th St Unit 404
- 500 E 6th St
- 583 E Broadway
- 562 E 5th St
- 194 Emerson St
- 297 K St Unit 1
- 297 K St Unit 2
- 479 E 6th St
- 561 E Broadway Unit 561
- 258 K St
- 555 E Broadway Unit 555
- 51-53 Story St Unit 1
- 317 K St
- 527 E 7th St Unit 1
- 493 E 7th St
- 551 E 7th St
