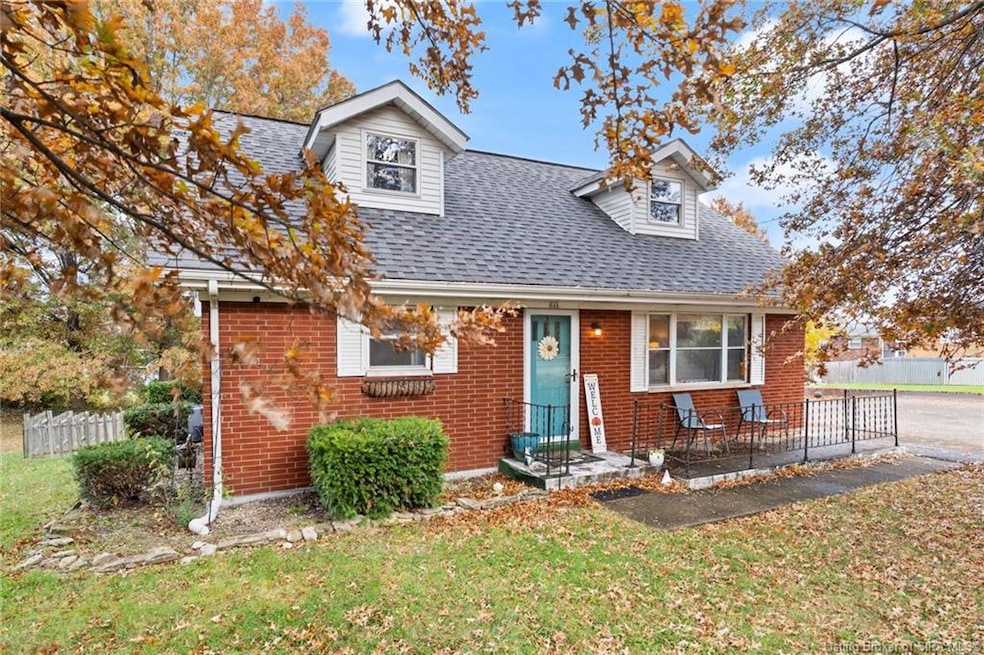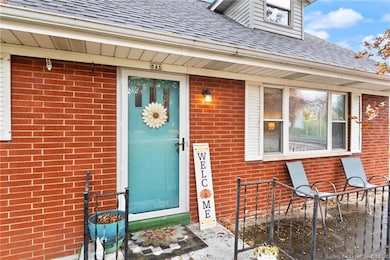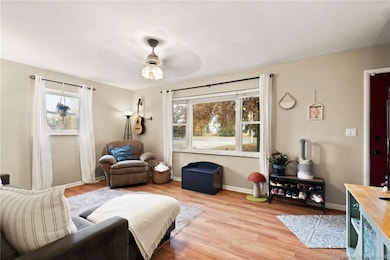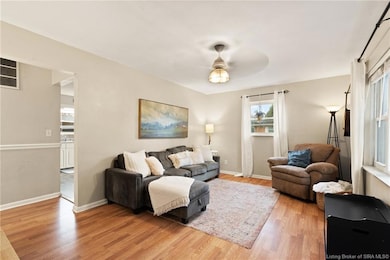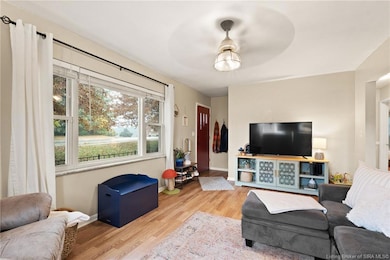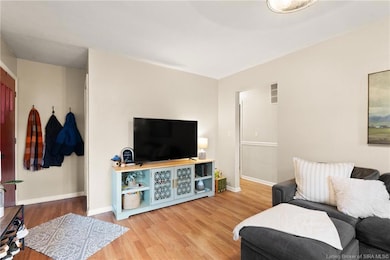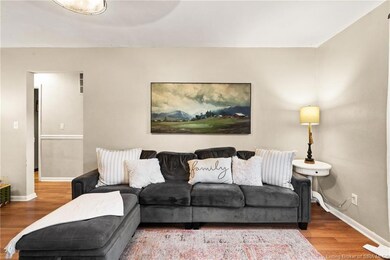511 E Daisy Ln New Albany, IN 47150
Estimated payment $1,448/month
Highlights
- Hot Property
- Open Floorplan
- Covered Patio or Porch
- Media Room
- Recreation Room
- Fenced Yard
About This Home
Welcome to this beautifully maintained Southern Indiana home that perfectly blends comfort, charm, and modern living. From the moment you arrive, you’ll be drawn in by its inviting curb appeal and welcoming front porch — the perfect spot to enjoy a quiet cup of coffee or wave to friendly neighbors. Step inside to discover bright, open living spaces filled with natural light and tasteful updates throughout. The spacious living room flows effortlessly into the dining area and kitchen, creating a layout that’s ideal for entertaining or relaxing nights at home. The kitchen shines with stylish finishes, ample cabinetry, and plenty of counter space for everyday cooking and weekend gatherings.
The primary suite offers a peaceful retreat with a large closet and a spa-like bath that feels like your own private getaway. Additional bedrooms provide flexibility for guests, a home office, or hobbies. Outside, you’ll love the backyard — perfect for grilling, gardening, or simply unwinding under the stars. Mature landscaping adds beauty and privacy, while the patio offers an ideal space for outdoor living.
Conveniently located near parks, schools, and local shopping, this home blends small-town charm with modern convenience. Move-in ready and full of character — this one truly checks all the boxes! Message me today for more information or to schedule your private showing — homes like this usually don’t stay on the market long!
Open House Schedule
-
Sunday, November 16, 20252:00 to 4:00 pm11/16/2025 2:00:00 PM +00:0011/16/2025 4:00:00 PM +00:00Add to Calendar
Home Details
Home Type
- Single Family
Est. Annual Taxes
- $1,071
Year Built
- Built in 1958
Lot Details
- 10,019 Sq Ft Lot
- Fenced Yard
- Landscaped
Parking
- 2 Car Detached Garage
- Front Facing Garage
- Driveway
Home Design
- Frame Construction
Interior Spaces
- 2,368 Sq Ft Home
- 1.5-Story Property
- Open Floorplan
- Ceiling Fan
- Media Room
- Recreation Room
- Storage
- Utility Room
- Eat-In Kitchen
Bedrooms and Bathrooms
- 4 Bedrooms
- Split Bedroom Floorplan
Finished Basement
- Walk-Out Basement
- Basement Fills Entire Space Under The House
Outdoor Features
- Covered Patio or Porch
Utilities
- Forced Air Heating and Cooling System
- Electric Water Heater
Listing and Financial Details
- Assessor Parcel Number 0083381018
Map
Home Values in the Area
Average Home Value in this Area
Tax History
| Year | Tax Paid | Tax Assessment Tax Assessment Total Assessment is a certain percentage of the fair market value that is determined by local assessors to be the total taxable value of land and additions on the property. | Land | Improvement |
|---|---|---|---|---|
| 2024 | $1,071 | $112,700 | $20,100 | $92,600 |
| 2023 | $1,088 | $114,800 | $20,100 | $94,700 |
| 2022 | $1,325 | $125,800 | $20,100 | $105,700 |
| 2021 | $1,193 | $117,300 | $20,100 | $97,200 |
| 2020 | $2,524 | $117,300 | $20,100 | $97,200 |
| 2019 | $1,114 | $117,300 | $20,100 | $97,200 |
| 2018 | $1,137 | $119,200 | $20,100 | $99,100 |
| 2017 | $1,164 | $119,500 | $20,100 | $99,400 |
| 2016 | $1,134 | $118,400 | $20,100 | $98,300 |
| 2014 | $1,063 | $107,300 | $20,100 | $87,200 |
| 2013 | -- | $104,500 | $20,100 | $84,400 |
Property History
| Date | Event | Price | List to Sale | Price per Sq Ft | Prior Sale |
|---|---|---|---|---|---|
| 11/11/2025 11/11/25 | For Sale | $257,900 | +55.4% | $109 / Sq Ft | |
| 03/05/2021 03/05/21 | Sold | $166,000 | -7.0% | $70 / Sq Ft | View Prior Sale |
| 01/22/2021 01/22/21 | Pending | -- | -- | -- | |
| 12/28/2020 12/28/20 | For Sale | $178,500 | +51.3% | $75 / Sq Ft | |
| 11/04/2016 11/04/16 | Sold | $118,000 | -1.7% | $50 / Sq Ft | View Prior Sale |
| 09/26/2016 09/26/16 | Pending | -- | -- | -- | |
| 09/13/2016 09/13/16 | For Sale | $120,000 | -- | $51 / Sq Ft |
Purchase History
| Date | Type | Sale Price | Title Company |
|---|---|---|---|
| Warranty Deed | $166,000 | Limestone Title | |
| Warranty Deed | -- | Kemp Title Agency Llc |
Mortgage History
| Date | Status | Loan Amount | Loan Type |
|---|---|---|---|
| Open | $162,993 | FHA | |
| Previous Owner | $115,862 | FHA |
Source: Southern Indiana REALTORS® Association
MLS Number: 2025012535
APN: 22-05-02-600-058.000-008
- 528 Drawbrook Cir
- 627 Roseview Terrace
- 2424 Stover Dr
- 61 Wolfe Trace Ct
- 6369 Indiana 111
- 823 Elmwood Ave
- 205 Robin Lynne Dr
- 301 Country Club Dr
- 2827 Wahoo Dr
- 1464 South St
- 2206 Green Valley Rd
- 1418 Vance Ave
- 1945 Indiana Ave
- 1828 Fall Run Ct
- 1235 Vance Ave
- 2103 Loop Island Way
- 8 Robin Ct
- 2548 Broadway St
- 2550 Broadway St
- 2318 Coyle Dr
- 2313 Grant Line Rd
- 600 Country Club Dr
- 2406 Green Valley
- 1810 Graybrook Ln
- 1900 Bono Rd
- 2615-2715 Green Valley Rd
- 1922 Silver St Unit 2
- 100 Mills Ln
- 718 Academy Dr
- 110 Albany St
- 1508 Beech St Unit B
- 3206 Plaza Dr
- 1130 Greenaway Place
- 1 Plaza Dr
- 940 University Woods Dr
- 1743 Culbertson Ave
- 1401 E Oak St
- 1429 Slate Run Rd
- 703 E Oak St
- 703 E Oak St
