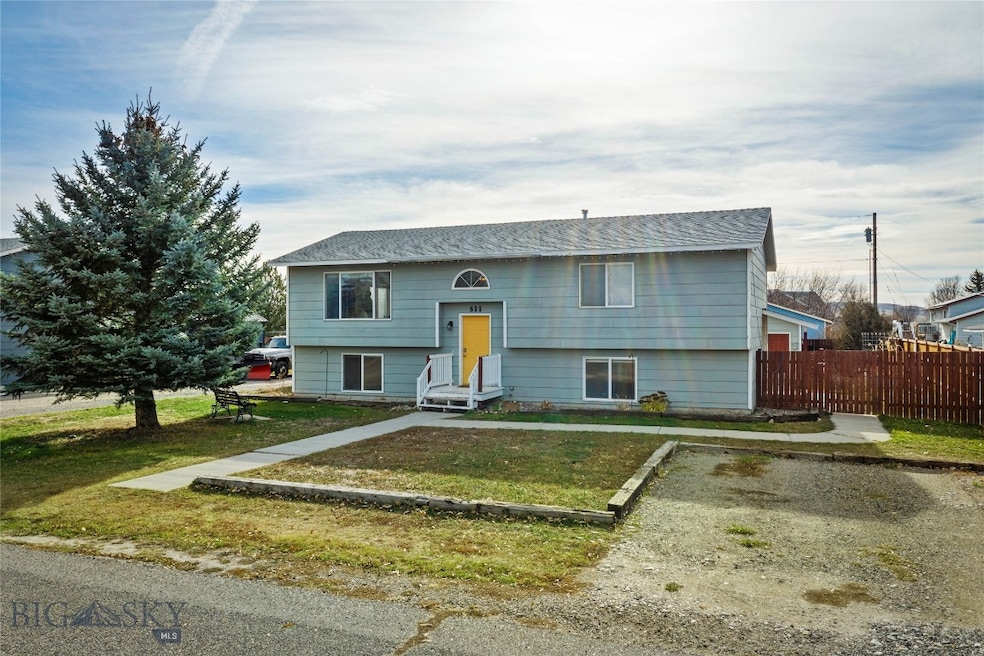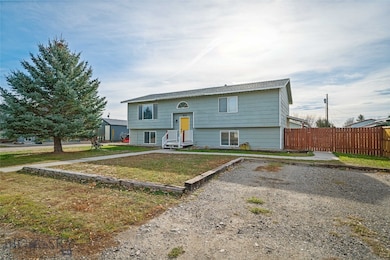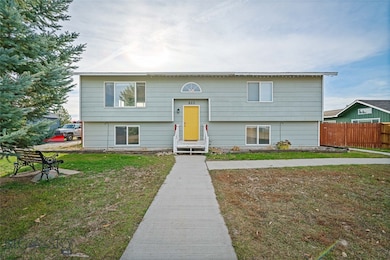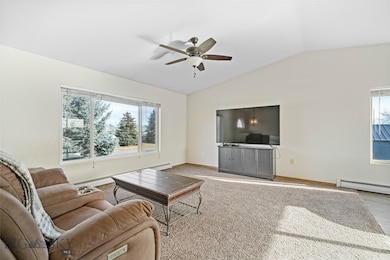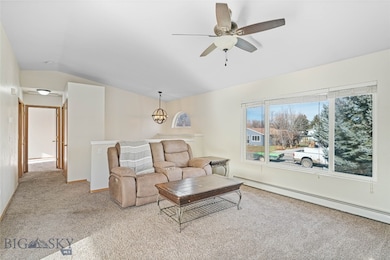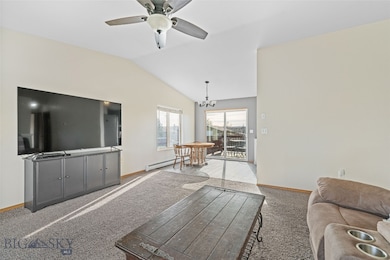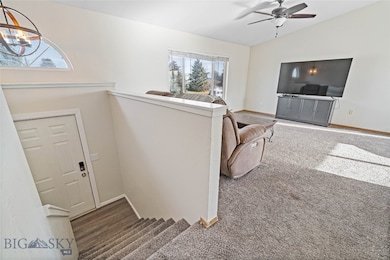511 E Fir St Three Forks, MT 59752
Estimated payment $2,654/month
Highlights
- Solar Power System
- No HOA
- Living Room
- Deck
- 2 Car Detached Garage
- 4-minute walk to Stevenson Park
About This Home
Welcome home! This inviting 4-bedroom, 3-bath residence is perfectly located near the golf course, scenic trails, parks, and a peaceful pond—ideal for those who love the outdoors. Fresh paint in the living room and primary bedroom brings a bright, refreshed feel throughout. Enjoy the spacious, fenced backyard with a garden area—perfect for kids, pets, or cultivating your own vegetables. The laundry area comes fully equipped with a washer and dryer, so you can move right in and settle easily. A two-car garage with convenient alley access provides plenty of parking and storage. Nestled in a well-established, friendly neighborhood, this home offers space, comfort, and a true sense of community. Discover why life in Three Forks feels so effortlessly relaxed and connected!
All information is deemed reliable but not guaranteed and should be independently verified by buyers and their agents.
Home Details
Home Type
- Single Family
Est. Annual Taxes
- $2,371
Year Built
- Built in 1995
Lot Details
- 10,498 Sq Ft Lot
- Zoning described as R1 - Residential Single-Household Low Density
Parking
- 2 Car Detached Garage
Home Design
- Split Foyer
- Shingle Roof
- Asphalt Roof
Interior Spaces
- 2,109 Sq Ft Home
- 1-Story Property
- Ceiling Fan
- Living Room
- Dining Room
- Fire and Smoke Detector
Kitchen
- Range
- Microwave
- Dishwasher
- Disposal
Flooring
- Partially Carpeted
- Laminate
Bedrooms and Bathrooms
- 4 Bedrooms
- 3 Full Bathrooms
Laundry
- Laundry Room
- Dryer
- Washer
Basement
- Bedroom in Basement
- Finished Basement Bathroom
- Laundry in Basement
Additional Features
- Solar Power System
- Deck
- Baseboard Heating
Community Details
- No Home Owners Association
- Northwest Townsite Subdivision
Listing and Financial Details
- Assessor Parcel Number RDC32573
Map
Home Values in the Area
Average Home Value in this Area
Tax History
| Year | Tax Paid | Tax Assessment Tax Assessment Total Assessment is a certain percentage of the fair market value that is determined by local assessors to be the total taxable value of land and additions on the property. | Land | Improvement |
|---|---|---|---|---|
| 2025 | $1,827 | $474,200 | $0 | $0 |
| 2024 | $2,788 | $431,700 | $0 | $0 |
| 2023 | $3,014 | $431,700 | $0 | $0 |
| 2022 | $2,464 | $305,500 | $0 | $0 |
| 2021 | $2,742 | $305,000 | $0 | $0 |
| 2020 | $2,414 | $255,200 | $0 | $0 |
| 2019 | $1,963 | $255,200 | $0 | $0 |
| 2018 | $1,719 | $199,495 | $0 | $0 |
| 2017 | $1,463 | $187,425 | $0 | $0 |
| 2016 | $1,396 | $166,100 | $0 | $0 |
| 2015 | $1,425 | $166,100 | $0 | $0 |
| 2014 | $1,385 | $97,785 | $0 | $0 |
Property History
| Date | Event | Price | List to Sale | Price per Sq Ft | Prior Sale |
|---|---|---|---|---|---|
| 11/20/2025 11/20/25 | Pending | -- | -- | -- | |
| 11/11/2025 11/11/25 | For Sale | $465,000 | +16.3% | $220 / Sq Ft | |
| 08/12/2021 08/12/21 | Sold | -- | -- | -- | View Prior Sale |
| 07/13/2021 07/13/21 | Pending | -- | -- | -- | |
| 06/29/2021 06/29/21 | For Sale | $400,000 | +60.0% | $190 / Sq Ft | |
| 11/03/2017 11/03/17 | Sold | -- | -- | -- | View Prior Sale |
| 10/04/2017 10/04/17 | Pending | -- | -- | -- | |
| 04/12/2017 04/12/17 | For Sale | $250,000 | -- | $119 / Sq Ft |
Purchase History
| Date | Type | Sale Price | Title Company |
|---|---|---|---|
| Warranty Deed | -- | Montana Title And Escrow | |
| Warranty Deed | -- | First American Title Co |
Mortgage History
| Date | Status | Loan Amount | Loan Type |
|---|---|---|---|
| Open | $404,040 | New Conventional | |
| Previous Owner | $200,000 | New Conventional |
Source: Big Sky Country MLS
MLS Number: 406983
APN: 06-1105-25-4-01-06-0000
- 411 3rd Ave E
- 610 2nd Ave E
- 0 Tbd Legacy Dr
- 408 S Main St
- 7 N 2nd Ave E
- 123 N 4th Ave E
- 210 1st Ave W
- 206 1st Ave W
- TBD Mt Hwy 2 Lot 1
- TBD Mt Hwy 2 Lot 3
- 605 3rd Ave W
- 8 E Front St
- 104 N California St
- 416 W Adams St
- 101 Old Town Main St
- 5211 Old Yellowstone Trail
- 3179 Pyfer Rd
- Lot 23 Aurora Loop Morning Sky Estates
- TBD Wild Rose
- Lot 33 Scarlet Trail
