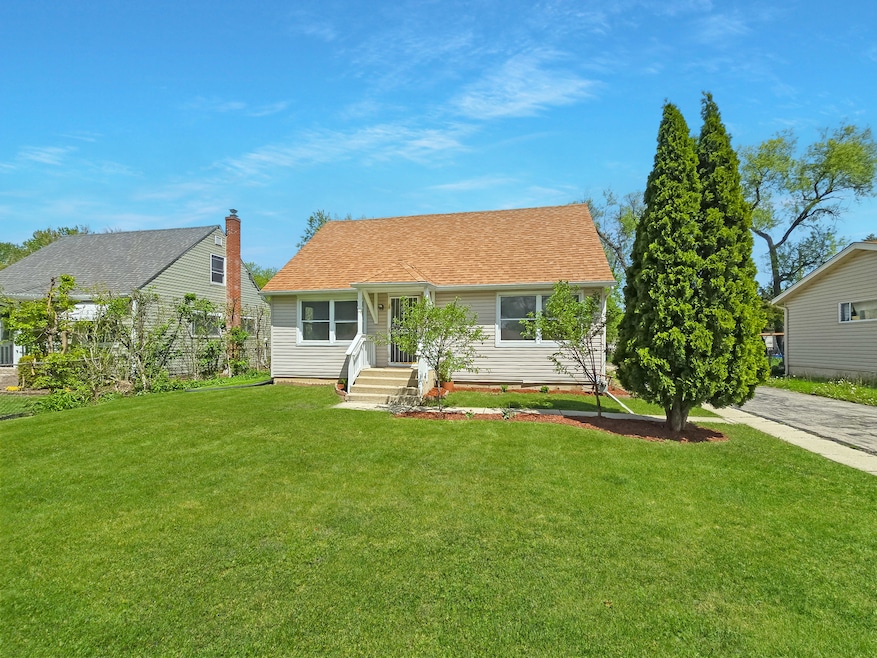
511 E Stimmel St West Chicago, IL 60185
Chicago West NeighborhoodEstimated payment $2,000/month
Total Views
22,358
3
Beds
2
Baths
1,200
Sq Ft
$242
Price per Sq Ft
Highlights
- Formal Dining Room
- Enclosed Patio or Porch
- Laundry Room
- West Chicago Community High School Rated A-
- Living Room
- Central Air
About This Home
Welcome to this classic Cape Cod-style home, full of potential and ready for its next chapter. This residence offers 4 bedrooms and 2 bathrooms, including a full basement ideal for storage or future expansion. The spacious back porch and large backyard invite you to relax and enjoy the peaceful surroundings. Set on a generous lot with a long driveway providing plenty of parking, this home is nestled in a quiet, established neighborhood that offers a true sense of community. It's a fantastic opportunity for the next owner to bring their personal touch.
Home Details
Home Type
- Single Family
Est. Annual Taxes
- $5,062
Year Built
- Built in 1959
Parking
- 4 Parking Spaces
Interior Spaces
- 1,200 Sq Ft Home
- 2-Story Property
- Family Room
- Living Room
- Formal Dining Room
- Range
Bedrooms and Bathrooms
- 3 Bedrooms
- 4 Potential Bedrooms
- 2 Full Bathrooms
Laundry
- Laundry Room
- Gas Dryer Hookup
Basement
- Basement Fills Entire Space Under The House
- Finished Basement Bathroom
Outdoor Features
- Enclosed Patio or Porch
Utilities
- Central Air
- Heating System Uses Natural Gas
Listing and Financial Details
- Homeowner Tax Exemptions
- Other Tax Exemptions
Map
Create a Home Valuation Report for This Property
The Home Valuation Report is an in-depth analysis detailing your home's value as well as a comparison with similar homes in the area
Home Values in the Area
Average Home Value in this Area
Tax History
| Year | Tax Paid | Tax Assessment Tax Assessment Total Assessment is a certain percentage of the fair market value that is determined by local assessors to be the total taxable value of land and additions on the property. | Land | Improvement |
|---|---|---|---|---|
| 2024 | $5,395 | $70,698 | $20,004 | $50,694 |
| 2023 | $5,062 | $64,570 | $18,270 | $46,300 |
| 2022 | $5,145 | $60,360 | $17,090 | $43,270 |
| 2021 | $4,946 | $57,860 | $16,380 | $41,480 |
| 2020 | $4,841 | $56,100 | $15,880 | $40,220 |
| 2019 | $4,690 | $53,420 | $15,120 | $38,300 |
| 2018 | $4,393 | $49,470 | $14,000 | $35,470 |
| 2017 | $4,273 | $47,000 | $13,300 | $33,700 |
| 2016 | $4,132 | $43,820 | $12,400 | $31,420 |
| 2015 | $4,022 | $40,560 | $11,480 | $29,080 |
| 2014 | $4,054 | $40,570 | $11,480 | $29,090 |
| 2013 | $4,117 | $42,050 | $11,900 | $30,150 |
Source: Public Records
Property History
| Date | Event | Price | Change | Sq Ft Price |
|---|---|---|---|---|
| 07/08/2025 07/08/25 | Pending | -- | -- | -- |
| 05/23/2025 05/23/25 | For Sale | $290,000 | -- | $242 / Sq Ft |
Source: Midwest Real Estate Data (MRED)
Purchase History
| Date | Type | Sale Price | Title Company |
|---|---|---|---|
| Quit Claim Deed | -- | None Listed On Document |
Source: Public Records
Mortgage History
| Date | Status | Loan Amount | Loan Type |
|---|---|---|---|
| Previous Owner | $58,210 | FHA |
Source: Public Records
Similar Homes in West Chicago, IL
Source: Midwest Real Estate Data (MRED)
MLS Number: 12372365
APN: 04-10-308-011
Nearby Homes
- 640 Hillview Ct Unit 640
- 614 Hillview Ct Unit 614
- 209 E Blair St
- 144 E Pomeroy St
- 137 E Stimmel St
- 143 Conde St
- 515 Main St Unit 402
- 449 Colford Ave
- 879 Jeri Ln
- 154 Easton Ave
- 810 Main St
- 121 W Lester St
- 229 High St
- 1020 Hahn Place
- 222 Woodboro Dr
- 209 E Washington St
- 433 Virgie Place
- 130 Sophia St
- 0N352 Sunset Ave
- 125 Arbor Ave






