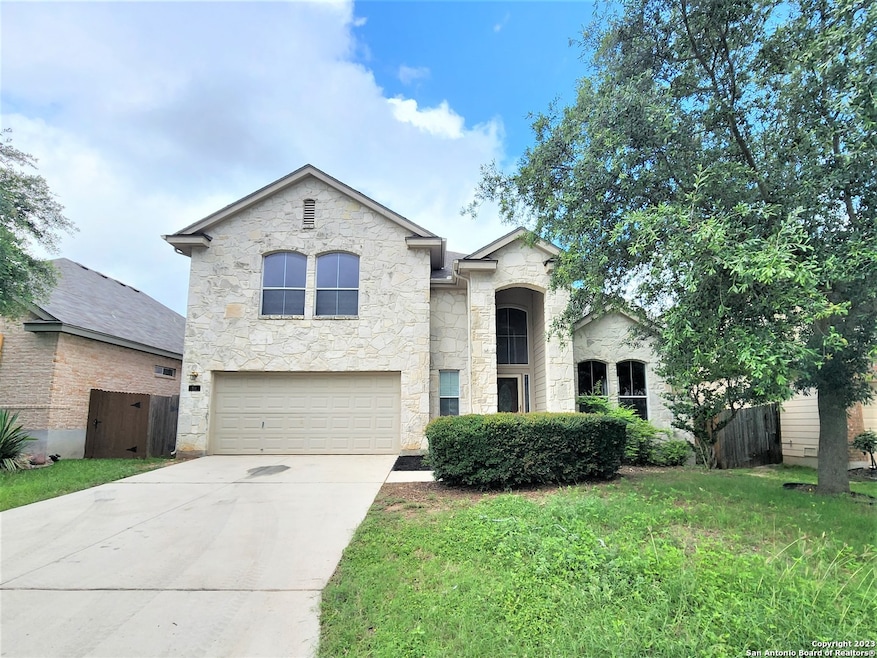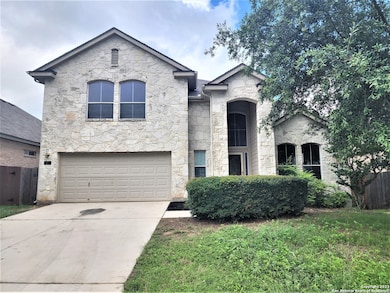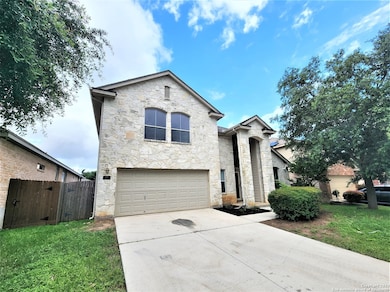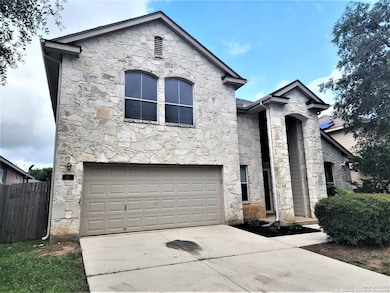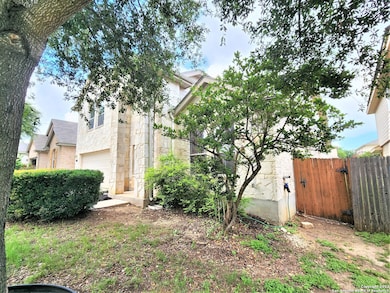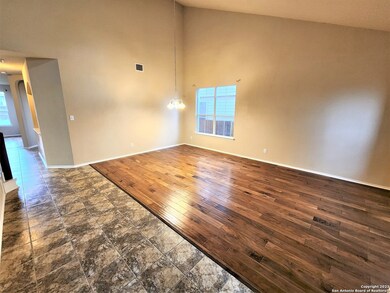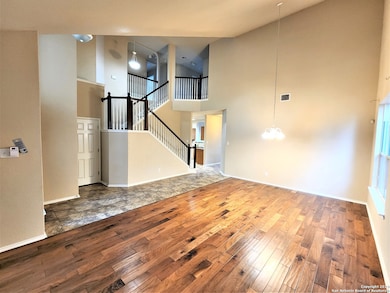511 Five Spot San Antonio, TX 78245
Highlights
- Mature Trees
- 1 Fireplace
- Two Living Areas
- Wood Flooring
- Solid Surface Countertops
- Covered Patio or Porch
About This Home
Come view and experience this beautiful 4 bedroom, 3 1/2 bath, spacious house conveniently located near the neighborhood pool and amenities and shopping. Features high ceilings, open floor plan, hardwood floors, and very little carpet. Master is downstairs and the back yard has shed for storage, in a great cul-de-sac. Cute breakfast nook, large closets, master bath/ tub shower separate huge back yard, and the option to have either a media room or a fifth bedroom. all appliances including washer and dryer
Listing Agent
Malinda Hernandez
Central Metro Realty Listed on: 11/10/2025
Home Details
Home Type
- Single Family
Est. Annual Taxes
- $5,848
Year Built
- Built in 2006
Lot Details
- 6,534 Sq Ft Lot
- Fenced
- Mature Trees
Home Design
- Slab Foundation
- Composition Roof
- Masonry
- Central Distribution Plumbing
Interior Spaces
- 3,015 Sq Ft Home
- 2-Story Property
- Ceiling Fan
- 1 Fireplace
- Double Pane Windows
- Window Treatments
- Two Living Areas
Kitchen
- Breakfast Area or Nook
- Eat-In Kitchen
- Walk-In Pantry
- Self-Cleaning Oven
- Stove
- Microwave
- Ice Maker
- Dishwasher
- Solid Surface Countertops
- Disposal
Flooring
- Wood
- Carpet
- Ceramic Tile
Bedrooms and Bathrooms
- 4 Bedrooms
- Walk-In Closet
Laundry
- Laundry Room
- Laundry on main level
- Washer Hookup
Home Security
- Prewired Security
- Storm Doors
- Fire and Smoke Detector
Parking
- 2 Car Attached Garage
- Garage Door Opener
Outdoor Features
- Covered Patio or Porch
- Outdoor Storage
Schools
- Behlau Ele Elementary School
- Luna Middle School
- Stevens High School
Utilities
- Central Heating and Cooling System
- SEER Rated 16+ Air Conditioning Units
- Programmable Thermostat
- Multiple Water Heaters
- Electric Water Heater
- Cable TV Available
Community Details
- Built by D R Horton
- Amhurst Subdivision
Listing and Financial Details
- Rent includes fees, amnts
- Assessor Parcel Number 043613150030
Map
Source: San Antonio Board of REALTORS®
MLS Number: 1922048
APN: 04361-315-0030
- 519 Five Spot
- 11615 Huisache Daisy
- 714 Celosia
- 407 Dandelion Bend
- 646 Daisy Crossing
- 11507 Cardinal Sky
- 11454 Arabette
- 11638 Valley Garden
- 11943 Manzanita
- 602 Empresario Dr
- 12106 Grapevine St
- 11438 Sea Gull Ct
- 406 Bluegrass Creek
- 11714 Ripplewood
- 418 Diver Point
- 12003 Sapphire River
- 1422 Anise Ln
- 11742 Cayenne Canyon
- 322 Wiggins Creek
- 315 Chloe Heights
- 11618 Fm 1957 Unit 1
- 11618 Fm 1957 Unit 2
- 11527 Arabette
- 11622 Sweet Pea Run
- 189 Empresario Dr
- 11515 Valley Garden
- 11714 Valley Garden
- 11303 Camassia
- 11415 Roadrunner
- 215 Empresario Dr
- 12227 Fm1957
- 910 Saxonhill Dr
- 11766 Wayward Daisy
- 11603 Poppy Sands
- 423 Irongate Ridge
- 326 Benetton Dr
- 1442 Frio Run
- 11703 Caraway Hill
- 1443 Scent of Basil
- 1446 Scent of Basil
