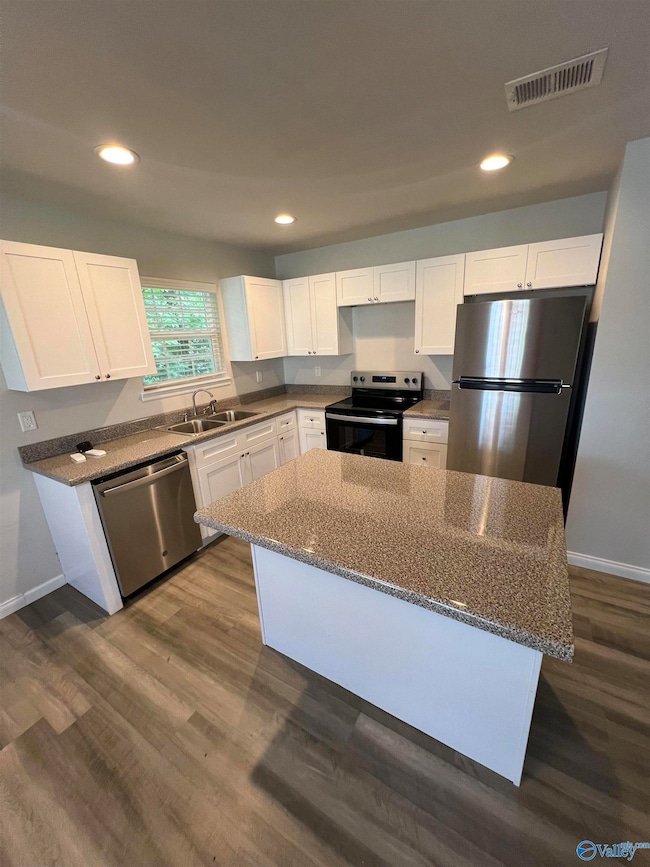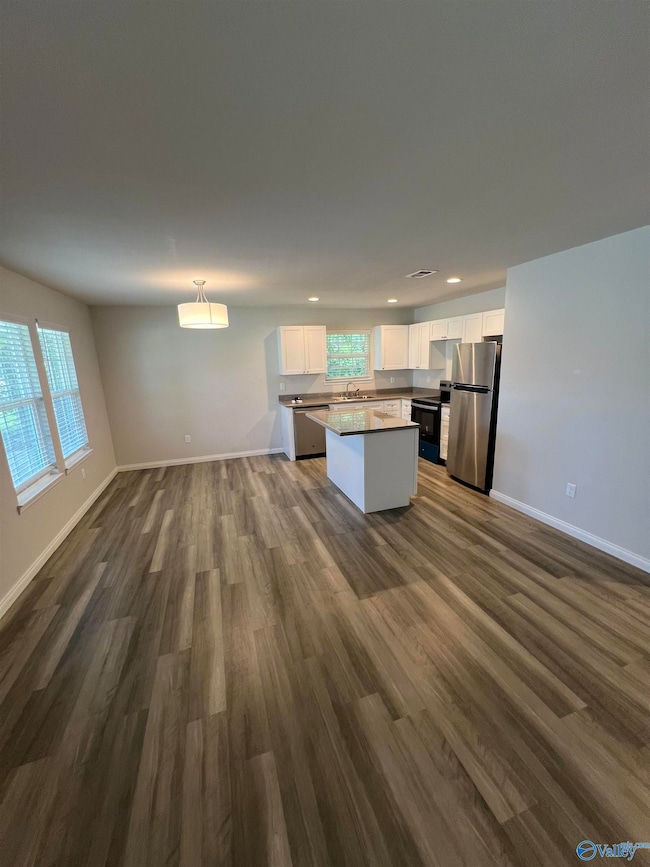511 Hoke St Gadsden, AL 35903
Estimated payment $1,048/month
Total Views
21,375
3
Beds
2
Baths
1,250
Sq Ft
$148
Price per Sq Ft
Highlights
- Property is near park
- Living Room
- Laundry Room
- No HOA
- Community Playground
- Central Heating and Cooling System
About This Home
This recently built 3bed/2bath home offers 1,250 Sq-Ft of living space with an open-floor plan, energy-efficient upgrades & lighting, walk-in closet, upgraded countertops, and LVP flooring. Stove, Dishwasher, & Fridge included. Laundry-Area & closet with appliances included. Enjoy the convenience of being within walking distance to the new recreation center. Minutes to town, restaurants, & shopping. Call today for a showing!
Home Details
Home Type
- Single Family
Year Built
- Built in 2023
Parking
- Driveway
Home Design
- Slab Foundation
Interior Spaces
- 1,250 Sq Ft Home
- Property has 1 Level
- Central Vacuum
- Living Room
- Dining Room
Kitchen
- Oven
- Dishwasher
Bedrooms and Bathrooms
- 3 Bedrooms
- 2 Full Bathrooms
Laundry
- Laundry Room
- Dryer
- Washer
Schools
- Litchfield Middle Elementary School
- Gadsden City High School
Additional Features
- 7,405 Sq Ft Lot
- Property is near park
- Central Heating and Cooling System
Listing and Financial Details
- Tax Lot 10
- Assessor Parcel Number 1501113000003.000
Community Details
Overview
- No Home Owners Association
- Eastview Addition Subdivision
Recreation
- Community Playground
Map
Create a Home Valuation Report for This Property
The Home Valuation Report is an in-depth analysis detailing your home's value as well as a comparison with similar homes in the area
Home Values in the Area
Average Home Value in this Area
Tax History
| Year | Tax Paid | Tax Assessment Tax Assessment Total Assessment is a certain percentage of the fair market value that is determined by local assessors to be the total taxable value of land and additions on the property. | Land | Improvement |
|---|---|---|---|---|
| 2025 | $971 | $19,820 | $740 | $19,080 |
| 2024 | $971 | $19,820 | $740 | $19,080 |
| 2023 | $0 | $740 | $740 | $0 |
| 2022 | $0 | $740 | $0 | $0 |
| 2021 | $0 | $740 | $740 | $0 |
| 2020 | $0 | $740 | $0 | $0 |
| 2019 | $0 | $740 | $0 | $0 |
| 2017 | $0 | $740 | $0 | $0 |
| 2016 | $0 | $740 | $0 | $0 |
| 2015 | -- | $740 | $0 | $0 |
| 2013 | -- | $2,600 | $0 | $0 |
Source: Public Records
Property History
| Date | Event | Price | List to Sale | Price per Sq Ft |
|---|---|---|---|---|
| 06/06/2025 06/06/25 | For Sale | $184,900 | -- | $148 / Sq Ft |
Source: ValleyMLS.com
Purchase History
| Date | Type | Sale Price | Title Company |
|---|---|---|---|
| Deed | -- | -- |
Source: Public Records
Source: ValleyMLS.com
MLS Number: 21890831
APN: 15-01-11-3-000-003.000
Nearby Homes
- 920 Wilson Ave
- 918 Wilson Ave
- 1238 Grant Ave
- 917 Litchfield Ave
- 613 Polk St
- 708 Raley St
- 313 N 9th St
- 1129 Stillman Ave
- 1208 Stroud Ave
- 1415 Robinson Ave
- 922 Windsor St
- 304 N 7th St
- 1306 River St
- 926 Wilbanks Ave
- 1305 Tennessee Ave
- 1218 Kentucky Ave
- 203 S 6th St
- 301 Davis St
- 301 S 8th St
- 1413 Eastview Ave
- 1104 Goodyear Ave
- 124 E Cherry St
- 515 George Wallace Dr
- 205 S 1st St
- 950 Riverbend Dr
- 403-409 S 6th St
- 305 W Air Depot Rd
- 1713 Elwyn Ave
- 45 White Oak Village
- 3010 Jones St
- 48 Southern Ave
- 98 Sutton Cir
- 506 Clark St
- 164 Christopher St
- 112 Ilene St
- 3715 Rainbow Dr
- 418 Riverton Dr
- 2324 3rd St SW Unit Noojin Apartments
- 161 Carpenters Ln
- 161 Carpenters Ln







