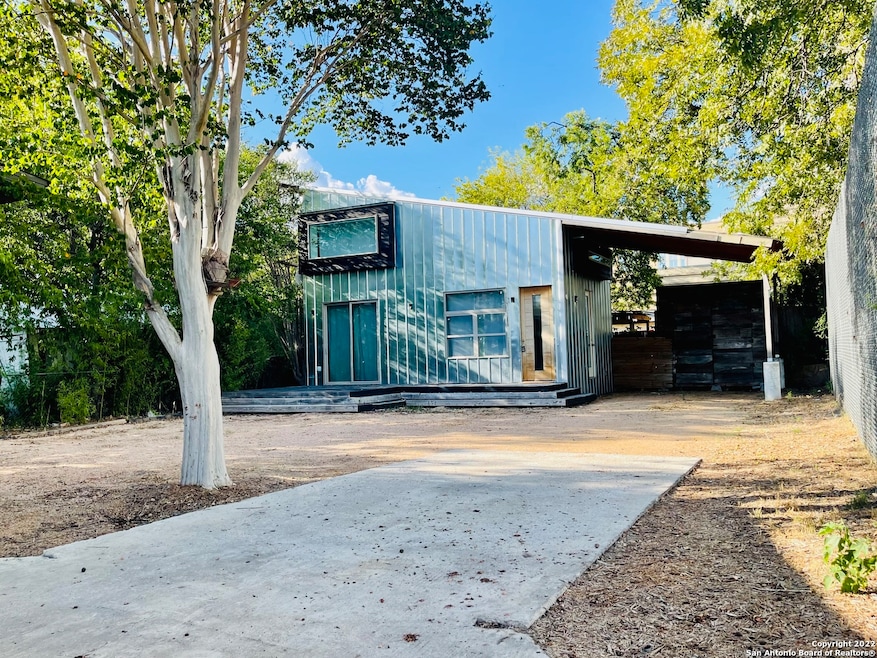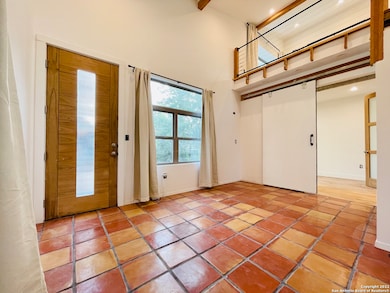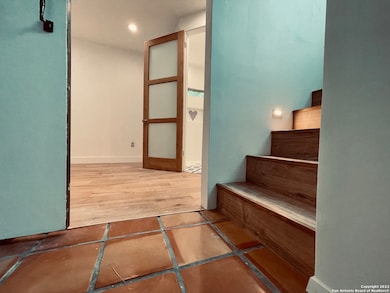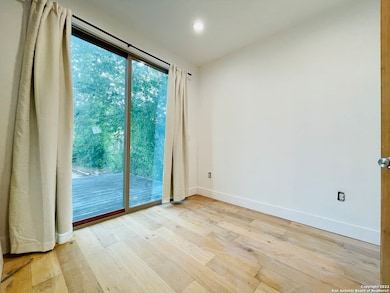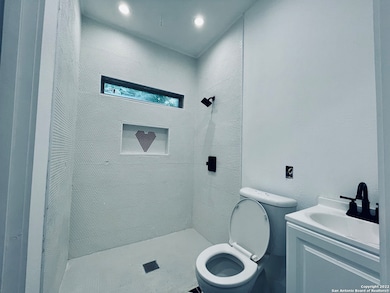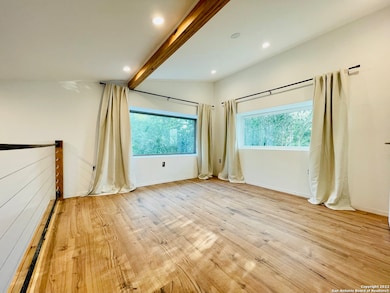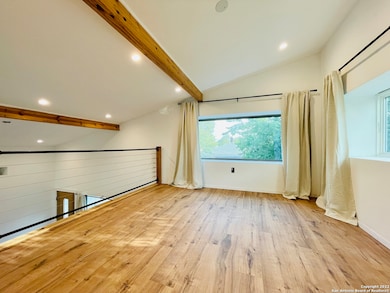511 Iowa St Unit 2 San Antonio, TX 78203
Saint Paul Square NeighborhoodHighlights
- Loft
- Attached Garage
- Tile Flooring
- Solid Surface Countertops
- Eat-In Kitchen
- 2-minute walk to Cherry Street Park
About This Home
This recently finished downtown loft is move-in ready and is located on the East side of downtown between Dignowity and Denver Heights. This is a true loft (limited closet space throughout), so the upstairs bedroom is open, and has a full bathroom. The downstairs bedroom has a big barn-style door, an also comes with a full bathroom. Very open concept living, modern design with a taste of the old beautiful Saltillo tile, big wood deck.. Come See It!
Listing Agent
Christopher Butler
Texas Signature Realty Listed on: 09/06/2025
Home Details
Home Type
- Single Family
Est. Annual Taxes
- $7,729
Year Built
- Built in 2018
Lot Details
- 7,405 Sq Ft Lot
Parking
- Attached Garage
Home Design
- Metal Roof
- Metal Construction or Metal Frame
Interior Spaces
- 800 Sq Ft Home
- 2-Story Property
- Window Treatments
- Loft
- Fire and Smoke Detector
Kitchen
- Eat-In Kitchen
- Stove
- Solid Surface Countertops
Flooring
- Tile
- Vinyl
Bedrooms and Bathrooms
- 2 Bedrooms
- 2 Full Bathrooms
Laundry
- Laundry on lower level
- Laundry in Kitchen
- Dryer
- Washer
Schools
- Douglass Elementary School
- Page Middle School
- Brackenrdg High School
Utilities
- Central Heating and Cooling System
- Electric Water Heater
- Cable TV Available
Community Details
- Denver Heights Subdivision
Listing and Financial Details
- Rent includes elec, wt_sw, secmn, ydmnt, grbpu, allbills, parking, propertytax, repairs
- Assessor Parcel Number 006380380150
Map
Source: San Antonio Board of REALTORS®
MLS Number: 1898616
APN: 00638-038-0150
- 7731 Mesquite
- 814 S Mesquite St
- 622 S Hackberry St
- 326 Cactus St
- 818 S Mesquite St
- 627 S Olive St
- 512 Nevada St
- 711 S Olive St Unit 101
- 719 S Olive St
- 706 S Olive St
- 606 S Olive St
- 208 Cactus St
- 718 S Olive St
- 1206 E Csar E Chvez Blvd
- 726 S Olive St
- 305 Spruce St
- 510 S Olive St Unit 101
- 919 S Cherry St
- 510 S Mesquite St Unit 102
- 510 S Mesquite St Unit 104
- 511 Iowa St
- 620 Iowa St
- 419 Cactus St Unit 102
- 419 Cactus St Unit 101
- 622 Iowa St
- 508 Nevada St Unit 201
- 508 Nevada St Unit 101
- 606 Claude W Black
- 610 Virginia Blvd Unit 1
- 530 S Hackberry Unit 102
- 305 Spruce St
- 414 Spruce St Unit 101
- 119 Fairfax St
- 708 Nevada St
- 724 Indiana St Unit 102
- 422 S Olive St
- 103 Sample St
- 319 S Olive St Unit 2
- 809 Nevada St
- 121 Alabama St
