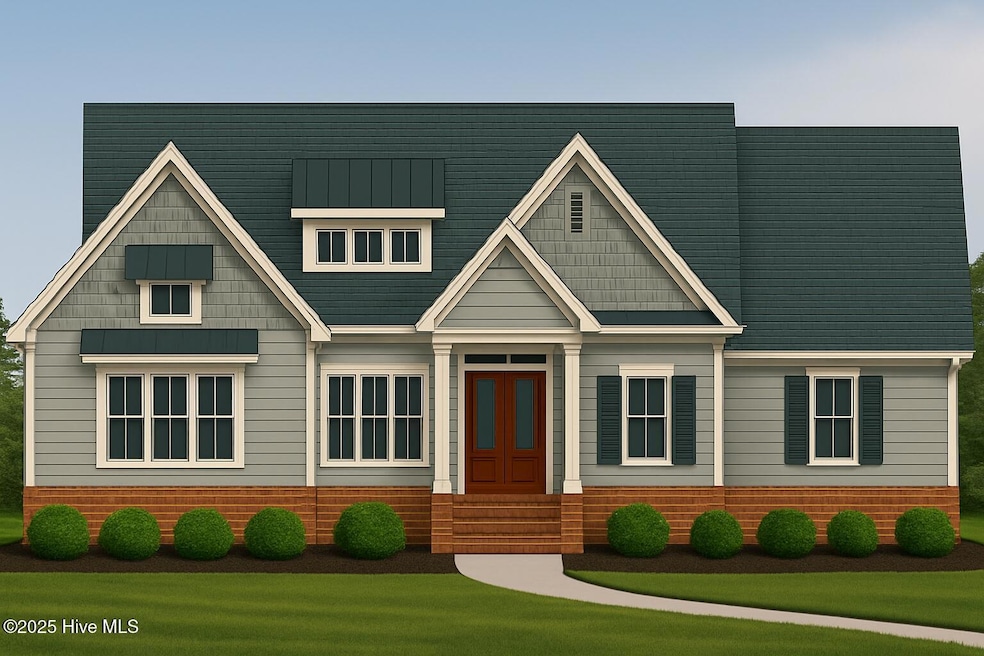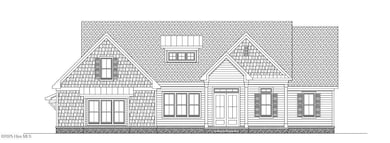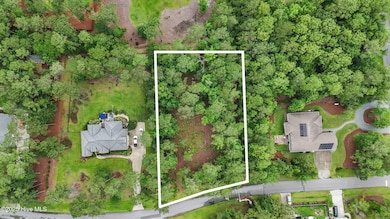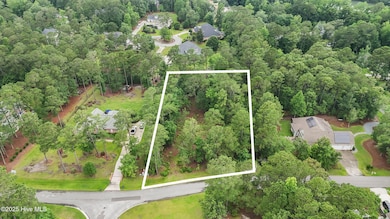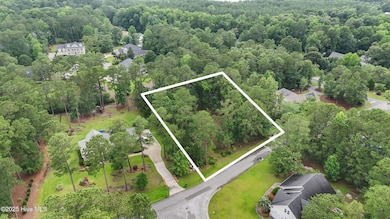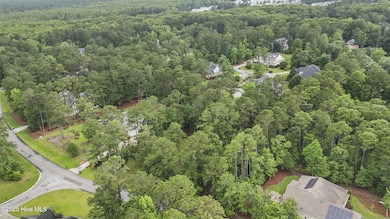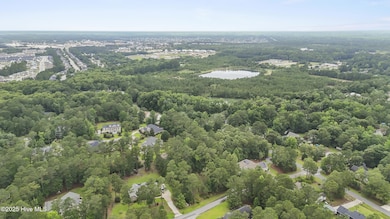511 Kingsworth Ln SE Leland, NC 28451
Estimated payment $4,198/month
Highlights
- Gated Community
- Clubhouse
- 1 Fireplace
- 0.97 Acre Lot
- Main Floor Primary Bedroom
- Bonus Room
About This Home
Stunning Custom-Built Coastal Ranch in Waterberry Plantation - Proposed Construction by Brandon Construction Group. This thoughtfully designed 2,277 sq. ft. home blends timeless coastal architecture with modern comfort, all set on a large wooded lot in Leland's gated Waterberry Plantation, a community offering a pool, clubhouse, and scenic surroundings. The open and inviting layout features main-floor living with 3 spacious bedrooms, 2 bathrooms, an office space and a side-load garage. Step through elegant double front doors into a bright foyer flowing seamlessly into the kitchen, dining, and great room, highlighted by elevated tray ceilings and abundant natural light. The primary suite includes a luxurious zero-entry tiled shower and walk-in closet, with two additional bedrooms on the opposite wing for privacy. A dedicated office adds flexibility, while the bonus room above the garage provides endless possibilities--media room, in-law suite, or studio. Exterior details feature Hardie Fiber Cement siding, brick accents, and classic architectural shingles. As proposed construction, Brandon Construction Group can tailor the plan and finishes to suit your vision.
Home Details
Home Type
- Single Family
Est. Annual Taxes
- $571
Year Built
- Built in 2025
Lot Details
- 0.97 Acre Lot
- Lot Dimensions are 166x248x177x230
- Property is zoned Le-R-20
HOA Fees
- $133 Monthly HOA Fees
Home Design
- Raised Foundation
- Slab Foundation
- Wood Frame Construction
- Architectural Shingle Roof
- Stick Built Home
Interior Spaces
- 2,277 Sq Ft Home
- 2-Story Property
- 1 Fireplace
- Formal Dining Room
- Home Office
- Bonus Room
- Laundry Room
Bedrooms and Bathrooms
- 3 Bedrooms
- Primary Bedroom on Main
- 2 Full Bathrooms
- Walk-in Shower
Parking
- 2 Car Attached Garage
- Driveway
Outdoor Features
- Patio
- Porch
Schools
- Belville Elementary School
- Leland Middle School
- North Brunswick High School
Utilities
- Heat Pump System
Listing and Financial Details
- Assessor Parcel Number 048gd031
Community Details
Overview
- Master Insurance
- Waterberry Plantation Association, Phone Number (910) 262-4444
- Waterberry Plantation Subdivision
- Maintained Community
Amenities
- Clubhouse
- Party Room
Recreation
- Tennis Courts
- Community Pool
Security
- Resident Manager or Management On Site
- Gated Community
Map
Home Values in the Area
Average Home Value in this Area
Property History
| Date | Event | Price | List to Sale | Price per Sq Ft |
|---|---|---|---|---|
| 11/17/2025 11/17/25 | Pending | -- | -- | -- |
| 10/08/2025 10/08/25 | For Sale | $762,042 | +301.3% | $335 / Sq Ft |
| 08/15/2025 08/15/25 | For Sale | $189,900 | 0.0% | -- |
| 07/17/2025 07/17/25 | Pending | -- | -- | -- |
| 07/02/2025 07/02/25 | For Sale | $189,900 | -- | -- |
Source: Hive MLS
MLS Number: 100534975
- 510 Kingsworth Ln SE
- 9818 N Olde Towne Wynd SE
- 738 Oak Branches Close SE
- 456 Maple Branches Dr SE
- 690 Oak Branches Close SE
- 527 Maple Branches Dr SE
- 9496 Night Harbor Dr SE
- 658 Hickory Branches Dr
- 640 Windsor Dr SE
- 10295 Chappell Loop Rd SE
- 10018 Chappell Loop Rd SE
- 591 Windsor Dr SE
- 843 Seathwaite Ln SE
- 616 Seathwaite Ln SE
- 904 Seathwaite Ln SE
- 873 Seathwaite Ln SE
- 10250 Timber Ridge Ct SE
- 10171 Twickenham Ct
- 10145 Morecamble Blvd Unit 4
- 724 Coniston Dr SE
- 10024 Birch Place SE
- 322 Tangle Oaks Ct SE
- 525 Maple Branches Dr SE
- 2626 Goose Is Dr Unit 2640-103.1407946
- 2626 Goose Is Dr Unit 1739-103.1407949
- 2626 Goose Is Dr Unit 2697-105.1407952
- 2626 Goose Is Dr Unit 1747-105.1407945
- 2626 Goose Is Dr Unit 2640-105.1407950
- 2626 Goose Is Dr Unit 1771-103.1407944
- 2626 Goose Is Dr Unit 2681-103.1407947
- 2626 Goose Is Dr Unit 1763-105.1407953
- 2626 Goose Is Dr Unit 2665-105.1407951
- 2626 Goose Island Dr
- 7289 Bellacroft Dr
- 7255 Bellacroft Dr
- 2861 Summer Townes Way
- 2877 Summer Townes Way
- 7223 Bellacroft Dr
- 2788 Summer Townes Way
- 2800 Summer Townes Way
