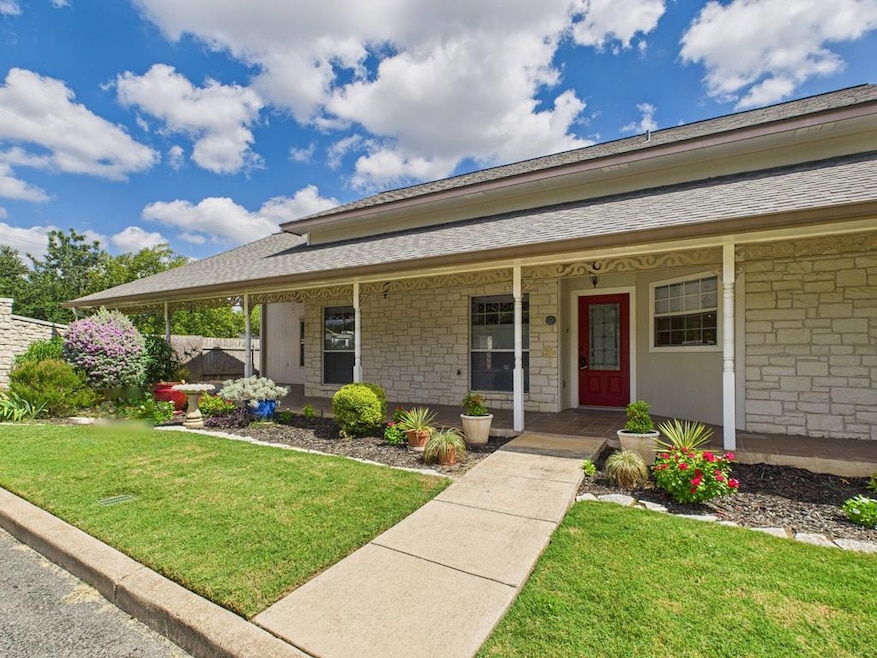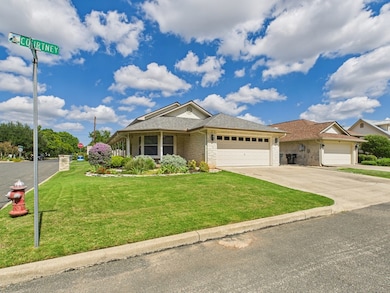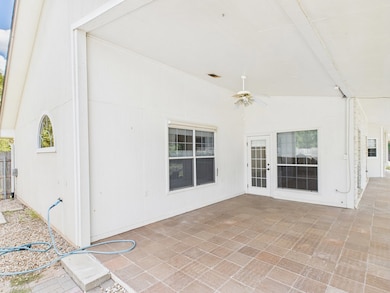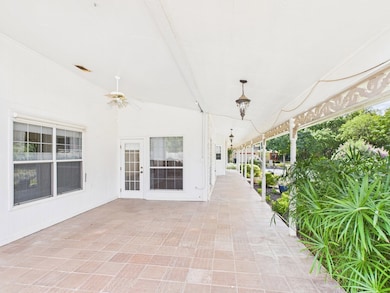511 Kristofer St Fredericksburg, TX 78624
Highlights
- Wood Flooring
- No HOA
- Double Pane Windows
- High Ceiling
- Skylights
- Walk-In Closet
About This Home
This beautiful single-story retreat offers 2 bedrooms, 2 bathrooms, and a large flex room. Brimming with warmth and a welcoming atmosphere, this abode offers an excellent floor plan designed to maximize space and create an effortless flow throughout the property. A cozy nook has been carved out for the kitchen, which comes furnished with a sleek, functional stove in a thoughtful, open-plan design that effectively merges it with a spacious, light-filled living area ideal for entertaining and everyday living. To summarize, this delightful single-story property offers comfortable living spaces with ample room for personal touches, creating a setting for a relaxed and engaged lifestyle. Don't miss out on this unique opportunity!
Listing Agent
All In Property Management Brokerage Phone: 8303588008 License #TREC# 0658516 Listed on: 09/25/2025
Home Details
Home Type
- Single Family
Year Built
- Built in 1999
Lot Details
- 5,227 Sq Ft Lot
- Level Lot
Parking
- Open Parking
Home Design
- Slab Foundation
- Composition Roof
- HardiePlank Type
- Stone
Interior Spaces
- 1,674 Sq Ft Home
- 1-Story Property
- High Ceiling
- Ceiling Fan
- Skylights
- Double Pane Windows
- Window Treatments
- Washer and Dryer Hookup
Kitchen
- Range
- Microwave
- Dishwasher
- Disposal
Flooring
- Wood
- Tile
Bedrooms and Bathrooms
- 2 Bedrooms
- Walk-In Closet
- 2 Full Bathrooms
Outdoor Features
- Patio
Utilities
- Cooling Available
- Heating Available
- Well
Listing and Financial Details
- Property Available on 9/25/25
- 12 Month Lease Term
Community Details
Overview
- No Home Owners Association
- Fgb Garden Homes Subdivision
Pet Policy
- No Pets Allowed
Map
Property History
| Date | Event | Price | List to Sale | Price per Sq Ft | Prior Sale |
|---|---|---|---|---|---|
| 09/25/2025 09/25/25 | For Rent | $2,450 | 0.0% | -- | |
| 09/17/2018 09/17/18 | Sold | -- | -- | -- | View Prior Sale |
| 09/17/2018 09/17/18 | Sold | -- | -- | -- | View Prior Sale |
| 08/18/2018 08/18/18 | Pending | -- | -- | -- | |
| 08/18/2018 08/18/18 | Pending | -- | -- | -- | |
| 07/03/2018 07/03/18 | For Sale | $317,500 | -5.9% | $190 / Sq Ft | |
| 06/29/2018 06/29/18 | For Sale | $337,500 | +14.4% | $202 / Sq Ft | |
| 06/26/2015 06/26/15 | Sold | -- | -- | -- | View Prior Sale |
| 05/27/2015 05/27/15 | Pending | -- | -- | -- | |
| 05/16/2015 05/16/15 | For Sale | $295,000 | -- | $176 / Sq Ft |
Source: Central Hill Country Board of REALTORS®
MLS Number: 98748
APN: 27350
- 617 Courtney St
- 604 N Bowie St
- 406 N Acorn St
- 1009 W Travis St Unit 4
- 1001 W Travis St Unit 6
- 1005 W Travis St Unit 5
- 117 Settlement Dr Unit 9
- 411 W College St
- 608 W Morse St
- 802 Avenue C
- 607 Tanya St
- 604 N Cherry St
- 113 Ellendale Place
- 109 Ellendale Place
- 102 Ellendale Place
- 114 Ellendale Place
- 111 Ellendale Place
- 405 N Pecan St
- 614 Tanya St
- 602 W Austin St
- 308 W Schubert St
- 109 W Travis St Unit MH
- 305 Rose St
- 106 W Mulberry St
- 511 Bluebird St
- 103 E Trailmoor Dr Unit 10
- 202 E Ufer St
- 108 E Lower Crabapple Rd
- 201 W Walch Ave
- 421 E Orchard St
- 619 W Live Oak St
- 605 S Washington St Unit A
- 1003 Henrietta St
- 721 Madilynn Ct
- 510 S Olive St
- 1125 S Adams St
- 110 Madrona Ln
- 705 E Highway St Unit 104
- 206 Skylark Dr
- 604 S Eagle St







