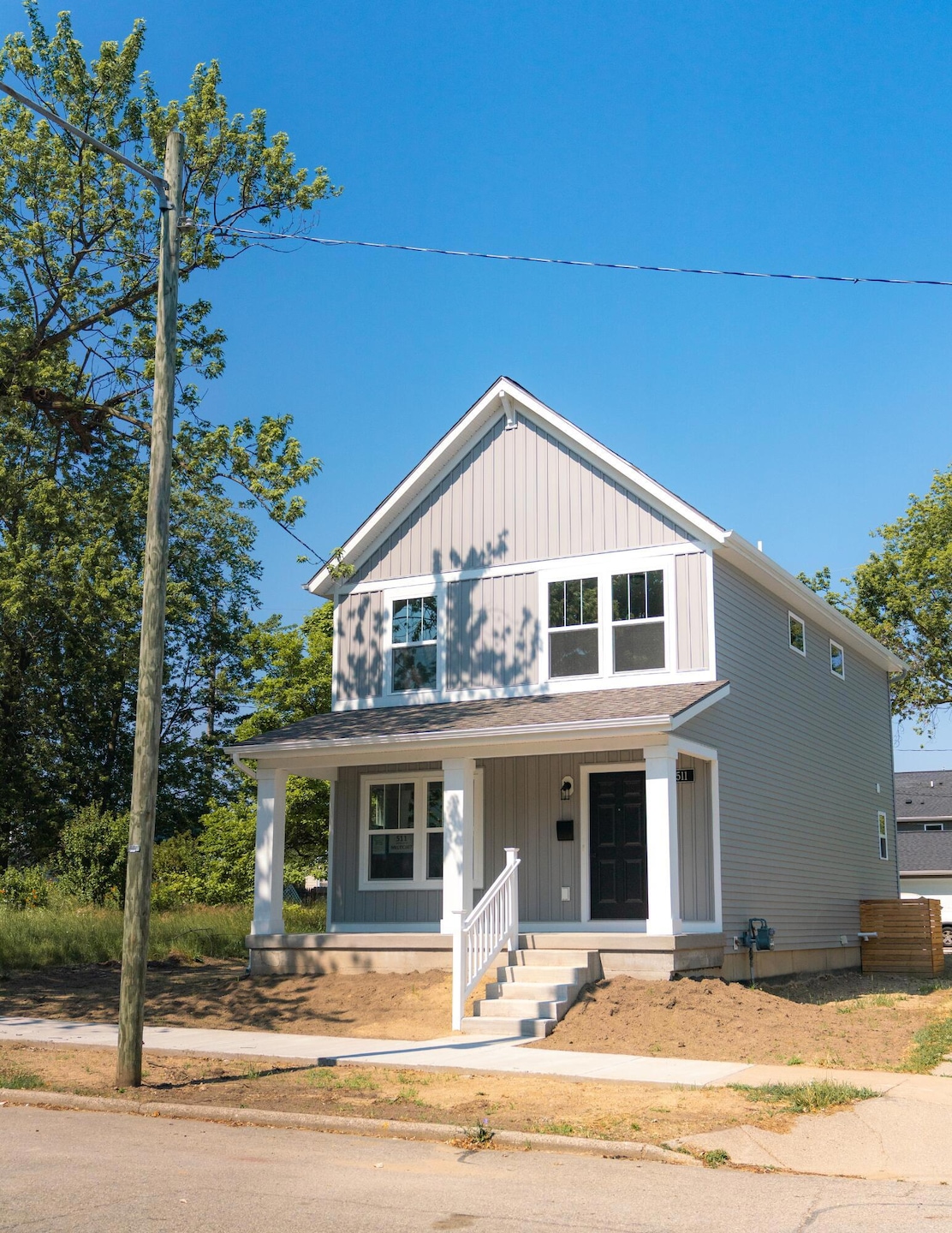511 La Grave Ave SE Grand Rapids, MI 49503
Southeast Community Association NeighborhoodEstimated payment $1,561/month
Highlights
- New Construction
- Engineered Wood Flooring
- Porch
- Traditional Architecture
- No HOA
- 5-minute walk to Mooney Park
About This Home
This brand new home is available for households meeting income eligibility criteria! Featuring 3 bedrooms & 2.5 baths, this home showcases an open-concept design with a stylish kitchen and energy-efficient features. Its prime location in near Downtown Grand Rapids puts you close to so many amenities and parks! This home is a part of the ICCF Community Homes Land Trust and households must meet specific requirements to be eligible. There is a cap on what a household can earn annually (see photos for details). Interested homeowners are encouraged to read the CHLT Homebuyer Guide before filling out an application to purchase this home. **Applications are required to be submitted along with all income documentation to be considered.
Home Details
Home Type
- Single Family
Est. Annual Taxes
- $3,400
Year Built
- Built in 2025 | New Construction
Lot Details
- 4,835 Sq Ft Lot
- Lot Dimensions are 40 x 120
- Privacy Fence
- Back Yard Fenced
- Land Lease
- Property is zoned by-right, by-right
Home Design
- Traditional Architecture
- Shingle Roof
- Vinyl Siding
Interior Spaces
- 1,440 Sq Ft Home
- 2-Story Property
- Insulated Windows
- Family Room
Kitchen
- Oven
- Range
- Microwave
- Freezer
- Dishwasher
- Kitchen Island
- Disposal
Flooring
- Engineered Wood
- Carpet
Bedrooms and Bathrooms
- 3 Bedrooms
- En-Suite Bathroom
Laundry
- Laundry in Hall
- Laundry on upper level
- Dryer
- Washer
Basement
- Basement Fills Entire Space Under The House
- Stubbed For A Bathroom
- Basement Window Egress
Home Security
- Carbon Monoxide Detectors
- Fire and Smoke Detector
Outdoor Features
- Porch
Utilities
- Forced Air Heating and Cooling System
- Heating System Uses Natural Gas
- Natural Gas Water Heater
- High Speed Internet
- Cable TV Available
Community Details
- No Home Owners Association
- Built by Eastbrook Homes
Listing and Financial Details
- Home warranty included in the sale of the property
Map
Home Values in the Area
Average Home Value in this Area
Tax History
| Year | Tax Paid | Tax Assessment Tax Assessment Total Assessment is a certain percentage of the fair market value that is determined by local assessors to be the total taxable value of land and additions on the property. | Land | Improvement |
|---|---|---|---|---|
| 2025 | $239 | $9,500 | $0 | $0 |
| 2024 | $239 | $4,800 | $0 | $0 |
| 2023 | $250 | $4,800 | $0 | $0 |
| 2022 | $249 | $4,800 | $0 | $0 |
| 2021 | $250 | $4,800 | $0 | $0 |
| 2020 | $0 | $0 | $0 | $0 |
| 2019 | $0 | $0 | $0 | $0 |
| 2018 | $0 | $0 | $0 | $0 |
| 2017 | $0 | $0 | $0 | $0 |
| 2016 | $0 | $0 | $0 | $0 |
| 2015 | -- | $0 | $0 | $0 |
| 2013 | -- | $0 | $0 | $0 |
Property History
| Date | Event | Price | List to Sale | Price per Sq Ft |
|---|---|---|---|---|
| 08/28/2025 08/28/25 | Pending | -- | -- | -- |
| 08/22/2025 08/22/25 | For Sale | $243,750 | -- | $169 / Sq Ft |
Purchase History
| Date | Type | Sale Price | Title Company |
|---|---|---|---|
| Quit Claim Deed | $79,755 | None Available |
Source: MichRIC
MLS Number: 25042925
APN: 41-14-31-105-016
- 104 Logan St SE
- 510 La Grave Ave SE
- 200 Heritage Commons St SE
- 614 Sheldon Ave SE
- 500 Lafayette Ave SE
- 550 Lafayette Ave SE
- 415 Prospect Ave SE
- 318 Pleasant St SE
- 707 Lafayette Ave SE
- 643 Madison Ave SE
- 340 Cherry St SE
- 233 Morris Ave SE
- 917 Jefferson Ave SE
- 436 Martin Luther King Junior St SE
- 834 Madison Ave SE
- 452 Union Ave SE
- 22 Jefferson Ave SE
- 505 Cherry St SE Unit 301
- 144 Oakes St SW Unit 2203
- 144 Oakes St SW Unit 2004

