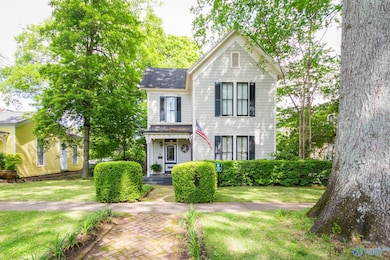
511 Line St NE Decatur, AL 35601
Old Decatur NeighborhoodEstimated payment $1,678/month
Highlights
- Multiple Fireplaces
- Main Floor Primary Bedroom
- Library
- Decatur High School Rated A-
- No HOA
- 1-minute walk to Frazier Park
About This Home
CHARMING VICTORIAN HOME LISTED ON THE HISTORICAL RECORD (1887) Move in condition, hardwood floors, 3 fireplaces, plumbing and electrical has been updated, detached 2 car garage, alley access, sprinkler system, security system, 3 bedrooms with master down, 2 baths. Flat membrane roof, copper gutters, HVAC down 14 years, gas, up 3 yrs, large deck on back with fenced in Shaded back yard . 12x1 building on back could be added to house, currently used as storage.
Home Details
Home Type
- Single Family
Est. Annual Taxes
- $1,086
Lot Details
- Lot Dimensions are 66 x 165
Parking
- Workshop in Garage
Interior Spaces
- 2,397 Sq Ft Home
- Property has 2 Levels
- Multiple Fireplaces
- Entrance Foyer
- Living Room
- Dining Room
- Library
- Crawl Space
Kitchen
- Gas Cooktop
- Microwave
- Dishwasher
Bedrooms and Bathrooms
- 3 Bedrooms
- Primary Bedroom on Main
- 2 Full Bathrooms
Schools
- Decatur Middle Elementary School
- Decatur High School
Utilities
- Central Heating and Cooling System
- Heating System Uses Natural Gas
Community Details
- No Home Owners Association
- City Of Decatur Subdivision
Listing and Financial Details
- Tax Lot 373
- Assessor Parcel Number 0304184012003000
Map
Home Values in the Area
Average Home Value in this Area
Tax History
| Year | Tax Paid | Tax Assessment Tax Assessment Total Assessment is a certain percentage of the fair market value that is determined by local assessors to be the total taxable value of land and additions on the property. | Land | Improvement |
|---|---|---|---|---|
| 2024 | $1,086 | $25,000 | $4,610 | $20,390 |
| 2023 | $1,086 | $22,090 | $4,610 | $17,480 |
| 2022 | $954 | $22,090 | $4,610 | $17,480 |
| 2021 | $823 | $19,200 | $4,610 | $14,590 |
| 2020 | $850 | $34,990 | $4,610 | $30,380 |
| 2019 | $850 | $19,820 | $0 | $0 |
| 2015 | $712 | $17,300 | $0 | $0 |
| 2014 | $712 | $16,760 | $0 | $0 |
| 2013 | -- | $17,040 | $0 | $0 |
Property History
| Date | Event | Price | Change | Sq Ft Price |
|---|---|---|---|---|
| 09/02/2025 09/02/25 | Price Changed | $297,900 | -0.7% | $124 / Sq Ft |
| 07/10/2025 07/10/25 | Price Changed | $299,900 | -4.8% | $125 / Sq Ft |
| 05/21/2025 05/21/25 | For Sale | $314,900 | -- | $131 / Sq Ft |
Mortgage History
| Date | Status | Loan Amount | Loan Type |
|---|---|---|---|
| Closed | $135,200 | New Conventional | |
| Closed | $50,000 | Credit Line Revolving |
About the Listing Agent

Toby Joseph is an Associate Broker and Certified Residential Specialist for Coldwell Banker McMillan & Associates in Decatur, Alabama. Toby has been a licensed realtor since 1986. He is in the top ten percent in the Nation in sales, and he has been the Top Listing Agent and Top Selling Agent for Coldwell Banker McMillan and Associates numerous years. He is a past President of the Morgan County Association of REALTORS and has served as a past Secretary/Treasurer for the association. Toby has
Toby's Other Listings
Source: ValleyMLS.com
MLS Number: 21889474
APN: 03-04-18-4-012-003.000
- 602 Line St NE
- 216 Cain St NE
- 207 Cain St NE
- 506 Ferry St NE
- 406 Canal St NE
- 622 Canal St NE
- 301 Oak St NE
- 216 Lafayette St NE
- 722 Ferry St NE
- 504 Walnut St NE
- 118 Church St
- 422 Lafayette St NE
- 904 Line St NE
- 812 Well St NE
- 111 Church St NW
- 648 Moulton St E
- Lot 13 4th Ave NW
- 626 Grant St SE
- 615 Grant St SE
- 446 Jackson St SE
- 719 Bank St NW Unit 2
- 719 Bank St NW Unit 1
- 719 Bank St NW Unit 4
- 1050 Harborview Dr NE
- 421 7th Ave SW
- 401 12th Ave SW
- 1410 Beech St SE
- 1002 6th Ave SW
- 1018 5th Ave SW
- 1105 9th St SE
- 1907 7th St SE
- 1517 Douthit St SW
- 2002 Enolam Blvd SE
- 2214 Parkplace St SE
- 2124 Eastbrook SE
- 1619 11th St SE
- 1906 Harrison St SE
- 1707 Buena Vista Cir SE
- 1602 Brookridge Dr SW
- 1424 College St SE Unit a






