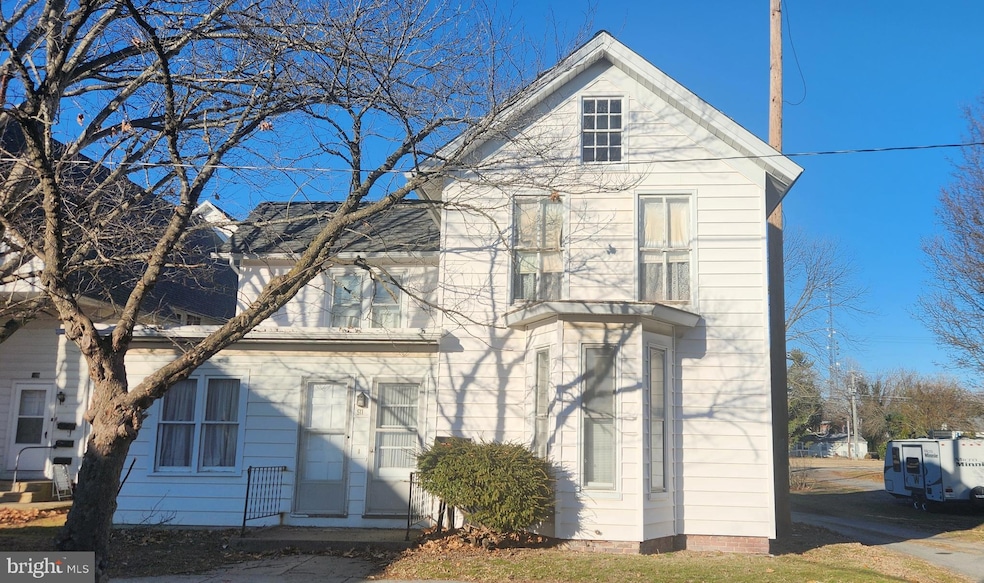
511 Market St Denton, MD 21629
Highlights
- Wood Flooring
- 1 Car Detached Garage
- Hot Water Baseboard Heater
- No HOA
- Parking Storage or Cabinetry
- Back Yard
About This Home
As of March 2025Part of this home used to be a Beauty Salon. It can be changed back to the original space if desired, Has a large storage garage at end of the back yard and off street parking. Home is sold in an as in condition.
A New Roof has been installed in the last 3 years.
Last Agent to Sell the Property
Brenton Realty Group License #584289 Listed on: 02/19/2025
Home Details
Home Type
- Single Family
Est. Annual Taxes
- $3,267
Year Built
- Built in 1880
Lot Details
- 0.31 Acre Lot
- Back Yard
- Property is zoned MR
Parking
- 1 Car Detached Garage
- Parking Storage or Cabinetry
- Driveway
- Off-Street Parking
Home Design
- Converted Dwelling
- Brick Foundation
- Block Foundation
- Aluminum Siding
Interior Spaces
- 2,172 Sq Ft Home
- Property has 2 Levels
Flooring
- Wood
- Vinyl
Bedrooms and Bathrooms
- 4 Main Level Bedrooms
- 2 Full Bathrooms
Schools
- Denton Elementary School
- Lockerman-Denton Middle School
- North Caroline High School
Utilities
- Window Unit Cooling System
- Heating System Uses Oil
- Hot Water Baseboard Heater
- Electric Water Heater
Community Details
- No Home Owners Association
Listing and Financial Details
- Assessor Parcel Number 0603010171
Ownership History
Purchase Details
Home Financials for this Owner
Home Financials are based on the most recent Mortgage that was taken out on this home.Similar Homes in Denton, MD
Home Values in the Area
Average Home Value in this Area
Purchase History
| Date | Type | Sale Price | Title Company |
|---|---|---|---|
| Deed | $180,000 | Eastern Shore Title |
Property History
| Date | Event | Price | Change | Sq Ft Price |
|---|---|---|---|---|
| 03/12/2025 03/12/25 | Sold | $180,000 | -24.9% | $83 / Sq Ft |
| 02/20/2025 02/20/25 | Pending | -- | -- | -- |
| 02/19/2025 02/19/25 | For Sale | $239,800 | -- | $110 / Sq Ft |
Tax History Compared to Growth
Tax History
| Year | Tax Paid | Tax Assessment Tax Assessment Total Assessment is a certain percentage of the fair market value that is determined by local assessors to be the total taxable value of land and additions on the property. | Land | Improvement |
|---|---|---|---|---|
| 2025 | $225 | $210,200 | $56,000 | $154,200 |
| 2024 | $225 | $189,733 | $0 | $0 |
| 2023 | $132 | $169,267 | $0 | $0 |
| 2022 | $188 | $148,800 | $51,300 | $97,500 |
| 2021 | $0 | $145,167 | $0 | $0 |
| 2020 | $1,654 | $141,533 | $0 | $0 |
| 2019 | $146 | $137,900 | $38,200 | $99,700 |
| 2018 | $1,527 | $137,900 | $38,200 | $99,700 |
| 2017 | $1,527 | $137,900 | $0 | $0 |
| 2016 | -- | $142,700 | $0 | $0 |
| 2015 | -- | $142,700 | $0 | $0 |
| 2014 | -- | $142,700 | $0 | $0 |
Agents Affiliated with this Home
-
Barbara Beaudet
B
Seller's Agent in 2025
Barbara Beaudet
Brenton Realty Group
(410) 829-2881
21 in this area
39 Total Sales
-
Carol Strasfeld

Buyer's Agent in 2025
Carol Strasfeld
Unrepresented Buyer Office
(301) 806-8871
18 in this area
6,529 Total Sales
Map
Source: Bright MLS
MLS Number: MDCM2005272
APN: 03-010171
- 512 Lincoln St
- 501 Lincoln St
- 614 Market St
- 207 Gay St
- 523 High St
- 108 S 2nd St
- 312 Fountain Ave
- 341 Academy Ave
- 313 S 3rd St
- 306 S 2nd St
- 300 S 1st St
- 520 S 5th Ave
- 107 Butler Dr
- 529 N 6th St
- 314 Kerr Ave
- 245 Briarwood Cir
- 24872 Meeting House Rd
- 1203 Tuckahoe Ct
- 1904 Blue Heron Dr
- 1202 Blue Heron Dr



