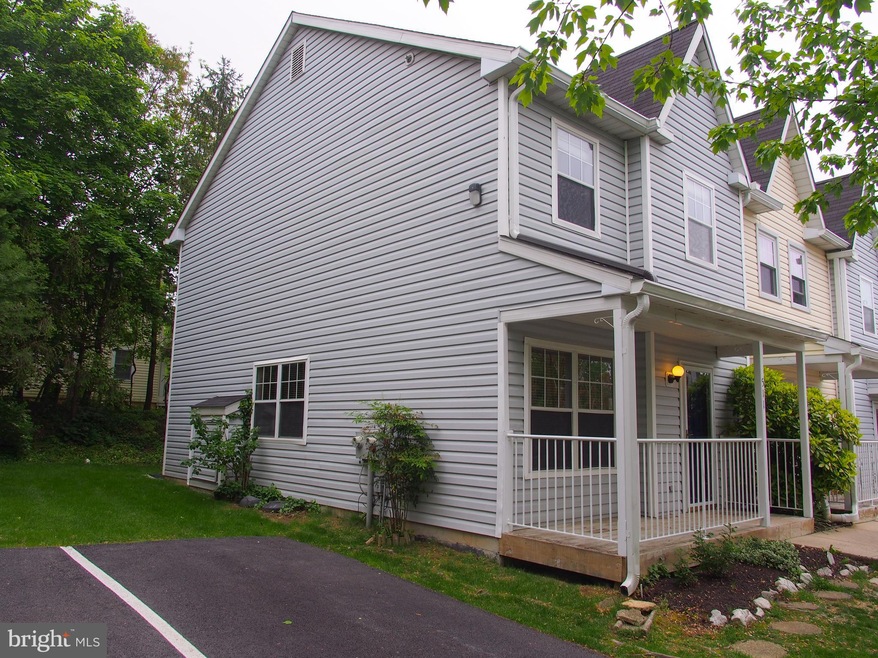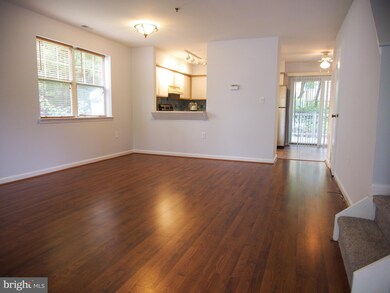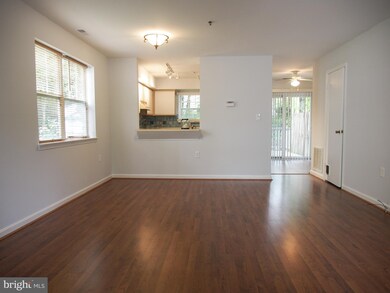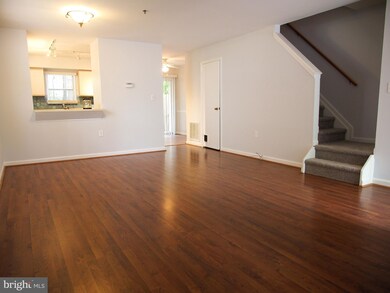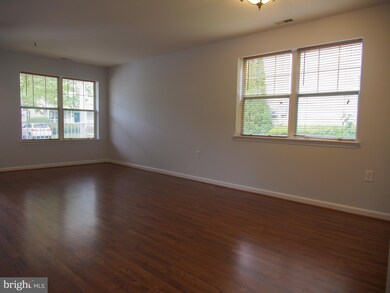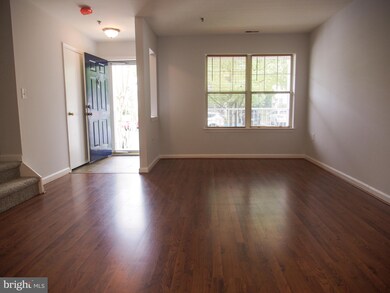
511 Mcmanus Way Towson, MD 21286
Highlights
- Open Floorplan
- Colonial Architecture
- Wood Flooring
- Towson High Law & Public Policy Rated A
- Deck
- Stainless Steel Appliances
About This Home
As of February 2024NEW PRICE for this Great END UNIT Townhouse condo in Harris Hill community with driveway parking for 2 cars! Three bedrooms and laundry upstairs. One of only SIX homes in the community with three levels! Fresh paint throughout, NEW carpet upstairs, new smoke detectors, plus HVAC replaced in 2019. Stainless appliances in the kitchen. End unit provides for windows on the side in the living area and easy trash day duties. Lower Level has rough-in plumbing and lots of space for rooms! Condo fee includes water, insurance, exterior maintenance, lawn maintenance, trash removal, common grounds maintenance and more. Take a virtual walk through here: https://www.youtube.com/watch?v=-BDEuLPGWZk . Don't miss this one!
Last Agent to Sell the Property
Cummings & Co. Realtors License #638706 Listed on: 05/19/2020

Townhouse Details
Home Type
- Townhome
Est. Annual Taxes
- $2,998
Year Built
- Built in 1994
Lot Details
- Property is in very good condition
HOA Fees
- $230 Monthly HOA Fees
Home Design
- Colonial Architecture
- Vinyl Siding
Interior Spaces
- 1,168 Sq Ft Home
- Property has 3 Levels
- Open Floorplan
- Ceiling Fan
- Entrance Foyer
- Combination Dining and Living Room
- Unfinished Basement
- Rough-In Basement Bathroom
Kitchen
- Eat-In Kitchen
- Electric Oven or Range
- Dishwasher
- Stainless Steel Appliances
- Disposal
Flooring
- Wood
- Carpet
Bedrooms and Bathrooms
- 3 Bedrooms
- En-Suite Primary Bedroom
Laundry
- Laundry Room
- Electric Dryer
- Washer
Parking
- 2 Parking Spaces
- 2 Driveway Spaces
- Assigned Parking
Outdoor Features
- Deck
- Porch
Utilities
- Central Air
- Heat Pump System
- Vented Exhaust Fan
- Electric Water Heater
Listing and Financial Details
- Assessor Parcel Number 04092200018621
Community Details
Overview
- Association fees include common area maintenance, lawn maintenance, snow removal, water, management, trash, exterior building maintenance, insurance
- Harris Hill Community
- Harris Hill Subdivision
Amenities
- Common Area
Ownership History
Purchase Details
Home Financials for this Owner
Home Financials are based on the most recent Mortgage that was taken out on this home.Purchase Details
Home Financials for this Owner
Home Financials are based on the most recent Mortgage that was taken out on this home.Purchase Details
Purchase Details
Home Financials for this Owner
Home Financials are based on the most recent Mortgage that was taken out on this home.Similar Homes in the area
Home Values in the Area
Average Home Value in this Area
Purchase History
| Date | Type | Sale Price | Title Company |
|---|---|---|---|
| Deed | $295,000 | Lakeside Title | |
| Deed | $225,000 | Sanctuary Title | |
| Deed | -- | -- | |
| Deed | $96,175 | -- |
Mortgage History
| Date | Status | Loan Amount | Loan Type |
|---|---|---|---|
| Open | $286,150 | New Conventional | |
| Previous Owner | $218,250 | New Conventional | |
| Previous Owner | $94,800 | Purchase Money Mortgage |
Property History
| Date | Event | Price | Change | Sq Ft Price |
|---|---|---|---|---|
| 02/26/2024 02/26/24 | Sold | $295,000 | -3.0% | $253 / Sq Ft |
| 01/16/2024 01/16/24 | Pending | -- | -- | -- |
| 12/28/2023 12/28/23 | Price Changed | $304,000 | -0.3% | $260 / Sq Ft |
| 12/02/2023 12/02/23 | For Sale | $305,000 | +35.6% | $261 / Sq Ft |
| 08/28/2020 08/28/20 | Sold | $225,000 | -4.2% | $193 / Sq Ft |
| 07/27/2020 07/27/20 | Pending | -- | -- | -- |
| 07/26/2020 07/26/20 | For Sale | $234,900 | 0.0% | $201 / Sq Ft |
| 07/17/2020 07/17/20 | Pending | -- | -- | -- |
| 06/19/2020 06/19/20 | Price Changed | $234,900 | -4.1% | $201 / Sq Ft |
| 05/19/2020 05/19/20 | For Sale | $244,900 | 0.0% | $210 / Sq Ft |
| 03/14/2016 03/14/16 | Rented | $1,650 | 0.0% | -- |
| 03/12/2016 03/12/16 | Under Contract | -- | -- | -- |
| 10/11/2015 10/11/15 | For Rent | $1,650 | 0.0% | -- |
| 10/02/2014 10/02/14 | Rented | $1,650 | 0.0% | -- |
| 09/22/2014 09/22/14 | Under Contract | -- | -- | -- |
| 09/08/2014 09/08/14 | For Rent | $1,650 | +4.8% | -- |
| 05/15/2013 05/15/13 | Rented | $1,575 | 0.0% | -- |
| 05/11/2013 05/11/13 | Under Contract | -- | -- | -- |
| 03/27/2013 03/27/13 | For Rent | $1,575 | -- | -- |
Tax History Compared to Growth
Tax History
| Year | Tax Paid | Tax Assessment Tax Assessment Total Assessment is a certain percentage of the fair market value that is determined by local assessors to be the total taxable value of land and additions on the property. | Land | Improvement |
|---|---|---|---|---|
| 2025 | $3,500 | $220,300 | $69,000 | $151,300 |
| 2024 | $3,500 | $218,567 | $0 | $0 |
| 2023 | $1,727 | $216,833 | $0 | $0 |
| 2022 | $3,373 | $215,100 | $69,000 | $146,100 |
| 2021 | $3,248 | $205,567 | $0 | $0 |
| 2020 | $2,376 | $196,033 | $0 | $0 |
| 2019 | $2,260 | $186,500 | $69,000 | $117,500 |
| 2018 | $2,859 | $179,200 | $0 | $0 |
| 2017 | $2,563 | $171,900 | $0 | $0 |
| 2016 | $2,065 | $164,600 | $0 | $0 |
| 2015 | $2,065 | $164,600 | $0 | $0 |
| 2014 | $2,065 | $164,600 | $0 | $0 |
Agents Affiliated with this Home
-

Seller's Agent in 2024
Colleen Koerner
ExecuHome Realty
(443) 617-6876
20 Total Sales
-

Buyer's Agent in 2024
Steven Dambrisi
RE/MAX
(443) 677-0442
74 Total Sales
-
J
Seller's Agent in 2020
Judy Dubots
Cummings & Co Realtors
13 Total Sales
-

Seller Co-Listing Agent in 2020
Marney Kirk
Cummings & Co Realtors
(410) 493-4884
52 Total Sales
-

Buyer's Agent in 2014
Zachary Bryant
Creig Northrop Team of Long & Foster
(910) 746-7000
272 Total Sales
-

Buyer's Agent in 2013
Robert Commodari
EXP Realty, LLC
(410) 262-7396
382 Total Sales
Map
Source: Bright MLS
MLS Number: MDBC494278
APN: 09-2200018621
- 408 Fairmount Ave
- 345 Eudowood Ln
- 205 E Joppa Rd
- 205 E Joppa Rd
- 205 E Joppa Rd
- 205 E Joppa Rd
- 205 E Joppa Rd
- 205 E Joppa Rd Unit 608
- 205 E Joppa Rd
- 532 Goucher Blvd
- 107 Overcrest Rd
- 240 E Burke Ave
- 536 Brook Rd
- 207 Wilden Dr
- 2 Southerly Ct Unit 105
- 3 Southerly Ct Unit 204
- 3 Southerly Ct Unit 602
- 3 Southerly Ct Unit 605
- 119 E Burke Ave
- 202 Meridian Ln
