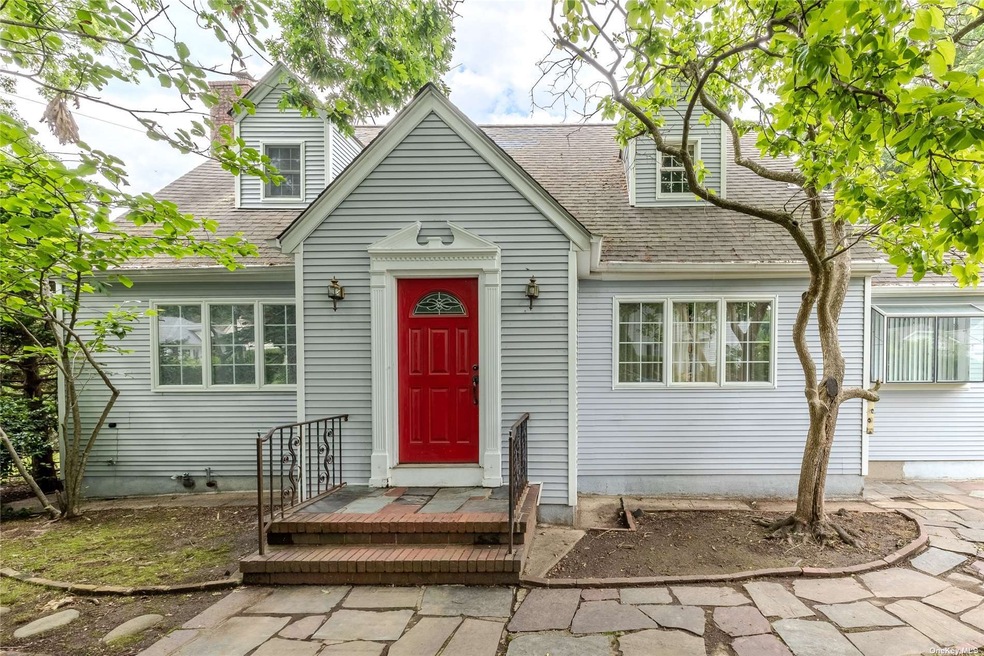
511 Monroe Dr Centerport, NY 11721
Centerport NeighborhoodHighlights
- Beach Access
- Cape Cod Architecture
- 1 Fireplace
- Washington Drive Primary School Rated A-
- Wood Flooring
- Home Office
About This Home
As of September 2024Lovingly maintained cape style home in the Huntington Beach Association of Centerport and Harborfields school district! The front entry opens to an inviting, light and bright, large living room with woodburning fireplace and Andersen windows on all three sides. The eat in kitchen with high top counter and wood cabinetry is adjacent to the formal dining room. A full hall bathroom with tub/shower and first floor bedroom complete the main floor. On the upper level; the primary bedroom with large closet, full hall bathroom, an additional bedroom and office. Full basement offers an outside entrance, laundry room, pantry space, utilities, and storage. Features include; wood floors, 150 amp electric, separate hot water heater, oil heat, two car detached garage, vinyl siding, low maintenance yard space and new washer and dryer! Separate fee to beach association. Wonderful home with so many possibilities!
Last Agent to Sell the Property
Prime Properties Long Island Brokerage Phone: 631-427-9600 License #10491208672 Listed on: 06/11/2024
Home Details
Home Type
- Single Family
Est. Annual Taxes
- $13,896
Year Built
- Built in 1950
Lot Details
- 5,227 Sq Ft Lot
- Back Yard Fenced
Parking
- 2 Car Detached Garage
- Driveway
Home Design
- Cape Cod Architecture
- Frame Construction
- Vinyl Siding
Interior Spaces
- 2-Story Property
- 1 Fireplace
- Formal Dining Room
- Home Office
- Storage
- Wood Flooring
- Basement Fills Entire Space Under The House
Kitchen
- Eat-In Kitchen
- Oven
- Freezer
- Dishwasher
Bedrooms and Bathrooms
- 3 Bedrooms
- 2 Full Bathrooms
Laundry
- Dryer
- Washer
Outdoor Features
- Beach Access
Schools
- Washington Drive Prim Sch Elementary School
- Oldfield Middle School
- Harborfields High School
Utilities
- Cooling System Mounted In Outer Wall Opening
- Hot Water Heating System
- Heating System Uses Oil
- Cesspool
Listing and Financial Details
- Legal Lot and Block 11 / 0003
- Assessor Parcel Number 0400-039-00-03-00-011-000
Ownership History
Purchase Details
Home Financials for this Owner
Home Financials are based on the most recent Mortgage that was taken out on this home.Similar Homes in the area
Home Values in the Area
Average Home Value in this Area
Purchase History
| Date | Type | Sale Price | Title Company |
|---|---|---|---|
| Deed | $650,000 | None Available | |
| Deed | $650,000 | Fidelity National Title (Aka |
Mortgage History
| Date | Status | Loan Amount | Loan Type |
|---|---|---|---|
| Previous Owner | $585,000 | Adjustable Rate Mortgage/ARM | |
| Previous Owner | $194,000 | Unknown | |
| Previous Owner | $67,047 | Unknown |
Property History
| Date | Event | Price | Change | Sq Ft Price |
|---|---|---|---|---|
| 09/04/2024 09/04/24 | Sold | $650,000 | +8.5% | -- |
| 07/03/2024 07/03/24 | Pending | -- | -- | -- |
| 06/11/2024 06/11/24 | For Sale | $599,000 | -- | -- |
Tax History Compared to Growth
Tax History
| Year | Tax Paid | Tax Assessment Tax Assessment Total Assessment is a certain percentage of the fair market value that is determined by local assessors to be the total taxable value of land and additions on the property. | Land | Improvement |
|---|---|---|---|---|
| 2024 | $12,872 | $3,300 | $275 | $3,025 |
| 2023 | $6,436 | $3,300 | $275 | $3,025 |
| 2022 | $12,410 | $3,300 | $275 | $3,025 |
| 2021 | $13,396 | $3,300 | $275 | $3,025 |
| 2020 | $13,145 | $3,600 | $275 | $3,325 |
| 2019 | $26,290 | $0 | $0 | $0 |
| 2018 | $12,397 | $3,600 | $275 | $3,325 |
| 2017 | $12,397 | $3,600 | $275 | $3,325 |
| 2016 | $12,177 | $3,600 | $275 | $3,325 |
| 2015 | -- | $3,600 | $275 | $3,325 |
| 2014 | -- | $3,600 | $275 | $3,325 |
Agents Affiliated with this Home
-
Amy Girimonti

Seller's Agent in 2024
Amy Girimonti
Prime Properties Long Island
(917) 445-1977
3 in this area
72 Total Sales
-
Julie Malsky

Buyer's Agent in 2024
Julie Malsky
RE/MAX
(631) 513-6128
1 in this area
35 Total Sales
Map
Source: OneKey® MLS
MLS Number: KEY3558147
APN: 0400-039-00-03-00-011-000
- 103 Grant St
- 1025 Harrison Dr
- 1033 Harrison Dr
- 1000 Washington Dr
- 115 Taft Crescent
- 222 Jefferson St
- 1014 Washington Dr
- 237 Jefferson St
- 315 Mckinley Terrace
- 111 Van Buren Dr
- 60 Bayview Dr
- 14 Thorman Ln
- 65 Bayview Dr
- 128 Cove Rd
- 8 Bayview Dr
- 5 Bayview Dr
- 68 Oakdale Rd
- 3 Crescent Ct
- 57 Oakdale Rd
- 249 Little Neck Rd
