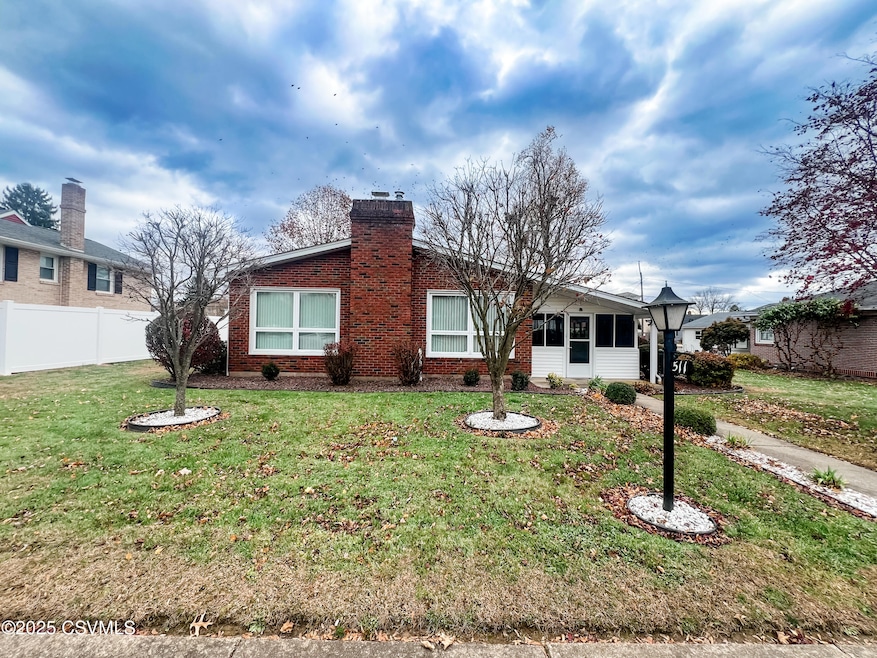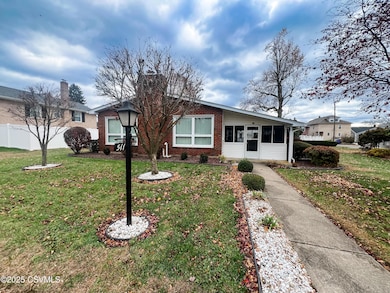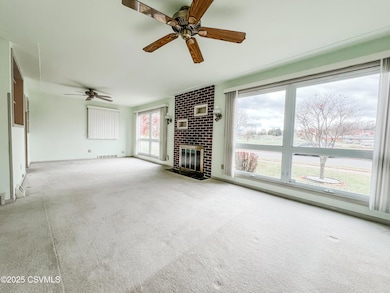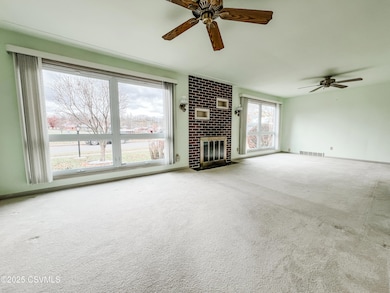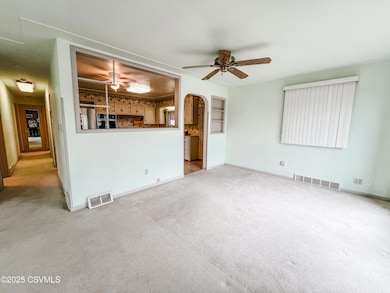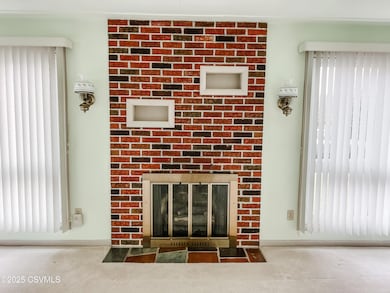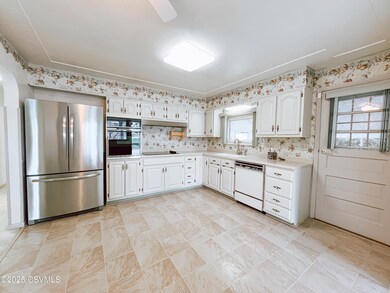511 N 10th St Selinsgrove, PA 17870
Estimated payment $1,879/month
Total Views
112
3
Beds
1
Bath
1,232
Sq Ft
$252
Price per Sq Ft
Highlights
- Recreation Room
- Fireplace
- 2 Car Attached Garage
- Ranch Style House
- Enclosed Patio or Porch
- Living Room
About This Home
Charming 3-bedroom, 1-bath ranch in Selinsgrove Borough close to shops, restaurants, and schools. Features gas heat, central air, spacious living room with a gas fireplace, screened porch, partially finished basement, and a 2-car detached garage. Great location with convenient access to town amenities.
Co-Listing Agent
ROBERT BERTRAM
EXP Realty, LLC License #RS219288L
Home Details
Home Type
- Single Family
Est. Annual Taxes
- $2,943
Year Built
- Built in 1956
Lot Details
- 9,583 Sq Ft Lot
- Lot Dimensions are 70x120
Home Design
- Ranch Style House
- Brick Exterior Construction
- Frame Construction
- Shingle Roof
- Vinyl Construction Material
Interior Spaces
- 1,232 Sq Ft Home
- Ceiling Fan
- Fireplace
- Living Room
- Recreation Room
Kitchen
- Range
- Dishwasher
Bedrooms and Bathrooms
- 3 Bedrooms
- 1 Full Bathroom
Laundry
- Dryer
- Washer
Basement
- Heated Basement
- Basement Fills Entire Space Under The House
- Interior Basement Entry
Parking
- 2 Car Attached Garage
- Garage Door Opener
Outdoor Features
- Enclosed Patio or Porch
Utilities
- Central Air
- Heating System Uses Gas
Listing and Financial Details
- Assessor Parcel Number 15-03-025
Map
Create a Home Valuation Report for This Property
The Home Valuation Report is an in-depth analysis detailing your home's value as well as a comparison with similar homes in the area
Home Values in the Area
Average Home Value in this Area
Tax History
| Year | Tax Paid | Tax Assessment Tax Assessment Total Assessment is a certain percentage of the fair market value that is determined by local assessors to be the total taxable value of land and additions on the property. | Land | Improvement |
|---|---|---|---|---|
| 2025 | $2,811 | $23,500 | $4,760 | $18,740 |
| 2024 | $2,639 | $23,500 | $4,760 | $18,740 |
| 2023 | $1,053 | $23,500 | $4,760 | $18,740 |
| 2022 | $2,533 | $23,500 | $4,760 | $18,740 |
| 2021 | $2,510 | $23,500 | $4,760 | $18,740 |
| 2020 | $2,498 | $23,500 | $4,760 | $18,740 |
| 2019 | $2,486 | $23,500 | $4,760 | $18,740 |
| 2018 | $2,463 | $23,500 | $4,760 | $18,740 |
| 2017 | $2,439 | $23,500 | $4,760 | $18,740 |
| 2016 | $1,312 | $23,500 | $4,760 | $18,740 |
| 2015 | $86,509 | $23,500 | $4,760 | $18,740 |
| 2014 | $86,509 | $23,500 | $4,760 | $18,740 |
Source: Public Records
Property History
| Date | Event | Price | List to Sale | Price per Sq Ft |
|---|---|---|---|---|
| 11/18/2025 11/18/25 | For Sale | $310,000 | -- | $252 / Sq Ft |
Source: Central Susquehanna Valley Board of REALTORS® MLS
Purchase History
| Date | Type | Sale Price | Title Company |
|---|---|---|---|
| Deed | -- | -- |
Source: Public Records
Source: Central Susquehanna Valley Board of REALTORS® MLS
MLS Number: 20-102050
APN: 15-03-025
Nearby Homes
- 501 N 9th St
- 610 N 10th St
- 722 N 8th St
- 500 N Orange St
- 207 Orange St Unit 209
- Lot 1 522 Route S
- 223 E Pine St
- 104 18th St
- 301 E Pine St
- 301 E Walnut St
- 00 S Market St
- 20 Quarry Rd
- 321 Pleasant Dr
- 456 State School Rd
- 9130 State Route 147
- 12 Minton Dr
- 1262 N Old Trail
- 34 Oakmont Ct
- 0 Mill Rd
- 85 Old Colony Rd
- 208 N Broad St
- 801 N High St
- 824 N Market St
- 29 S Market St
- 210 E Pine St Unit Lower Back
- 203 Pleasant Dr
- 1006 N Old Trail
- 1507 S Market St
- 19 Old School Rd
- 11 Pennsylvania Ave
- 2960 N Old Trail
- 712 S Front 1st Floor St
- 235 Market St
- 1119 Miller St
- 100 N 4th St
- 529 Race St
- 435 N 2nd Rear St
- 135 Catawissa Ave Unit 137
- 426 N 4th St
- 536 Edison Ave
