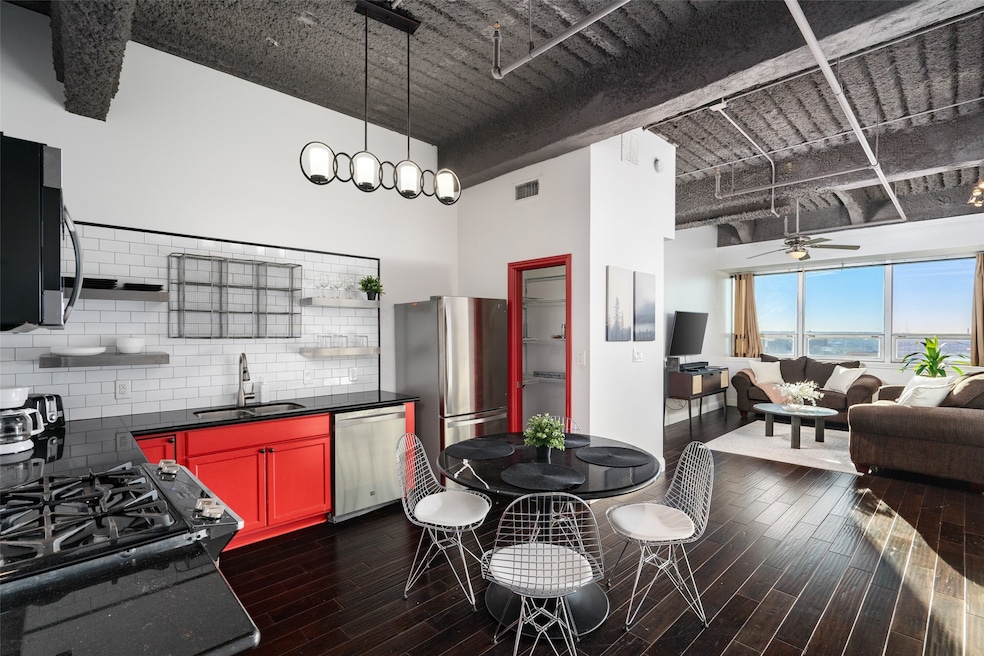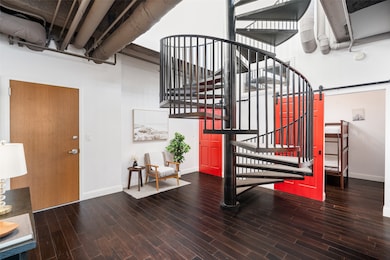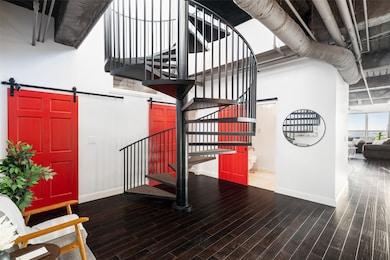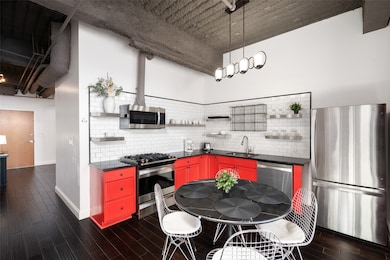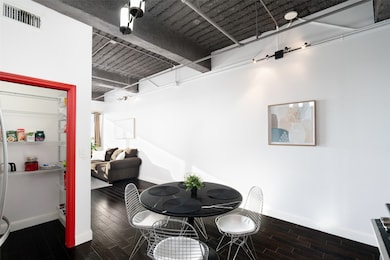511 N Akard St Unit 1502 Dallas, TX 75201
Arts District NeighborhoodEstimated payment $4,188/month
Highlights
- Electric Gate
- 4-minute walk to St Paul And Ross
- Covered Patio or Porch
- Wood Flooring
- Granite Countertops
- 1 Car Attached Garage
About This Home
Experience the vibrant pulse of downtown Dallas with this stunning urban chic penthouse! Perfect for those seeking a lock-and-leave lifestyle or anyone who wants to immerse themselves in the city's electric energy, this 15th-floor gem is a must-see. Imagine unwinding on your expansive 1000+ sqft private rooftop terrace, where breathtaking views of the iconic downtown skyline and mesmerizing light shows from Reunion Tower create a magical backdrop for your gatherings. You'll be surrounded by soaring skyscrapers and legendary landmarks, with arts, shopping, and dining just a stroll away. Ride the private elevator directly to the penthouse floor where your oasis awaits! Here you'll be greeted by gorgeous African Mahogany wood floors that flow seamlessly into a thoughtfully designed split floor plan. The open kitchen boasts a gas stove, luxurious granite countertops, and a spacious walk-in pantry. Retreat to the primary bathroom, featuring a serene Japanese soaking tub and a separate walk-in shower for your relaxation needs. Conveniently positioned between bedrooms is a utility room that includes stackable washer and dryer along with a sink. Ascend the stylish spiral staircase to the private terrace and discover a versatile third bedroom or flex space complete with an ensuite European bath—perfect for guests or creative inspiration! This incredible unit offers a covered parking space in the private garage, with an extra garage parking option available for just $200 per month. Enjoy peace of mind with 24-hour security and take advantage of a superb location within walking distance of the Dart station, ATT Performing Arts Center, Dallas Museum of Art, Klyde Warren Park, Historic West End, and the Perot Museum. Don't miss out on this exciting opportunity to live in the heart of the city! **$10,000 seller concession offered to buyer at closing**
Listing Agent
RE/MAX Town & Country Brokerage Phone: 972-390-0000 License #0675097 Listed on: 03/03/2025

Property Details
Home Type
- Condominium
Est. Annual Taxes
- $13,259
Year Built
- Built in 1958
HOA Fees
- $600 Monthly HOA Fees
Parking
- 1 Car Attached Garage
- Electric Gate
- On-Street Parking
- Outside Parking
- Off-Street Parking
- Assigned Parking
Home Design
- Flat Roof Shape
- Tar and Gravel Roof
Interior Spaces
- 1,523 Sq Ft Home
- 1-Story Property
- Ceiling Fan
- Chandelier
- Decorative Lighting
- Stacked Washer and Dryer
Kitchen
- Eat-In Kitchen
- Gas Oven
- Gas Range
- Dishwasher
- Granite Countertops
- Disposal
Flooring
- Wood
- Tile
- Luxury Vinyl Plank Tile
Bedrooms and Bathrooms
- 3 Bedrooms
- 3 Full Bathrooms
Outdoor Features
- Covered Patio or Porch
- Outdoor Storage
- Outdoor Gas Grill
Schools
- Citypark Elementary School
- North Dallas High School
Utilities
- Central Heating and Cooling System
- Gas Water Heater
- High Speed Internet
- Cable TV Available
Listing and Financial Details
- Legal Lot and Block 1 / A/230
- Assessor Parcel Number 00C09970000001502
Community Details
Overview
- Association fees include management, gas, insurance, ground maintenance, maintenance structure, sewer, security, water
- City Walk At Akard Association
- City Walk At Akard Condo Subdivision
Additional Features
- Community Mailbox
- Security Guard
Map
Home Values in the Area
Average Home Value in this Area
Tax History
| Year | Tax Paid | Tax Assessment Tax Assessment Total Assessment is a certain percentage of the fair market value that is determined by local assessors to be the total taxable value of land and additions on the property. | Land | Improvement |
|---|---|---|---|---|
| 2025 | $13,717 | $577,800 | $71,780 | $506,020 |
| 2024 | $13,717 | $577,800 | $71,780 | $506,020 |
| 2023 | $13,717 | $577,800 | $71,780 | $506,020 |
| 2022 | $4,816 | $192,600 | $35,890 | $156,710 |
| 2021 | $5,081 | $192,600 | $35,890 | $156,710 |
| 2020 | $5,225 | $192,600 | $35,890 | $156,710 |
| 2019 | $5,480 | $192,600 | $35,890 | $156,710 |
| 2018 | $3,142 | $115,550 | $35,890 | $79,660 |
| 2017 | $3,142 | $115,550 | $35,890 | $79,660 |
| 2016 | $3,142 | $115,550 | $35,890 | $79,660 |
| 2015 | $3,319 | $115,550 | $35,890 | $79,660 |
| 2014 | $3,319 | $115,550 | $35,890 | $79,660 |
Property History
| Date | Event | Price | List to Sale | Price per Sq Ft | Prior Sale |
|---|---|---|---|---|---|
| 09/02/2025 09/02/25 | Price Changed | $470,000 | -3.1% | $309 / Sq Ft | |
| 07/10/2025 07/10/25 | Price Changed | $485,000 | 0.0% | $318 / Sq Ft | |
| 07/10/2025 07/10/25 | For Sale | $485,000 | -4.9% | $318 / Sq Ft | |
| 04/10/2025 04/10/25 | Pending | -- | -- | -- | |
| 03/03/2025 03/03/25 | For Sale | $510,000 | -15.0% | $335 / Sq Ft | |
| 02/28/2023 02/28/23 | Sold | -- | -- | -- | View Prior Sale |
| 02/06/2023 02/06/23 | Pending | -- | -- | -- | |
| 10/05/2022 10/05/22 | For Sale | $600,000 | 0.0% | $394 / Sq Ft | |
| 09/13/2022 09/13/22 | Pending | -- | -- | -- | |
| 07/08/2022 07/08/22 | For Sale | $600,000 | -- | $394 / Sq Ft |
Purchase History
| Date | Type | Sale Price | Title Company |
|---|---|---|---|
| Warranty Deed | -- | Chicago Title | |
| Warranty Deed | -- | Chicago Title | |
| Vendors Lien | -- | None Available |
Mortgage History
| Date | Status | Loan Amount | Loan Type |
|---|---|---|---|
| Previous Owner | $145,348 | Construction | |
| Previous Owner | $253,878 | Purchase Money Mortgage |
Source: North Texas Real Estate Information Systems (NTREIS)
MLS Number: 20859301
APN: 00C09970000001502
- 511 N Akard St Unit 1505
- 1505 Elm St Unit 1004
- 1505 Elm St Unit 501
- 1505 Elm St Unit 204
- 1505 Elm St Unit 1003
- 1505 Elm St Unit 303
- 1505 Elm St Unit 1401
- 1505 Elm St Unit 603
- 1505 Elm St Unit 1603
- 1200 Main St Unit 306
- 1200 Main St Unit 508
- 1200 Main St Unit 1510
- 1200 Main St Unit 1002
- 1200 Main St Unit 1402
- 1200 Main St Unit 1404
- 1200 Main St Unit 1011
- 1200 Main St Unit 1201
- 1200 Main St Unit 2508
- 1200 Main St Unit 812
- 1200 Main St Unit 804
- 411 N Akard St
- 1800 N Field St
- 1601 Bryan St
- 300 N Akard St
- 1401 Elm St
- 400 N Ervay St
- 350 N Ervay St
- 1555 Elm St
- 1505 Elm St Unit 1003
- 1601 Elm St
- 1555 Elm St Unit ID1058854P
- 1555 Elm St Unit ID1335754P
- 1555 Elm St Unit ID1058855P
- 1555 Elm St Unit ID1014235P
- 1555 Elm St Unit ID1335756P
- 1555 Elm St Unit ID1014233P
- 1555 Elm St Unit ID1014238P
- 1001 Ross Ave
- 1415 Main St
- 1501-1509 Main St
