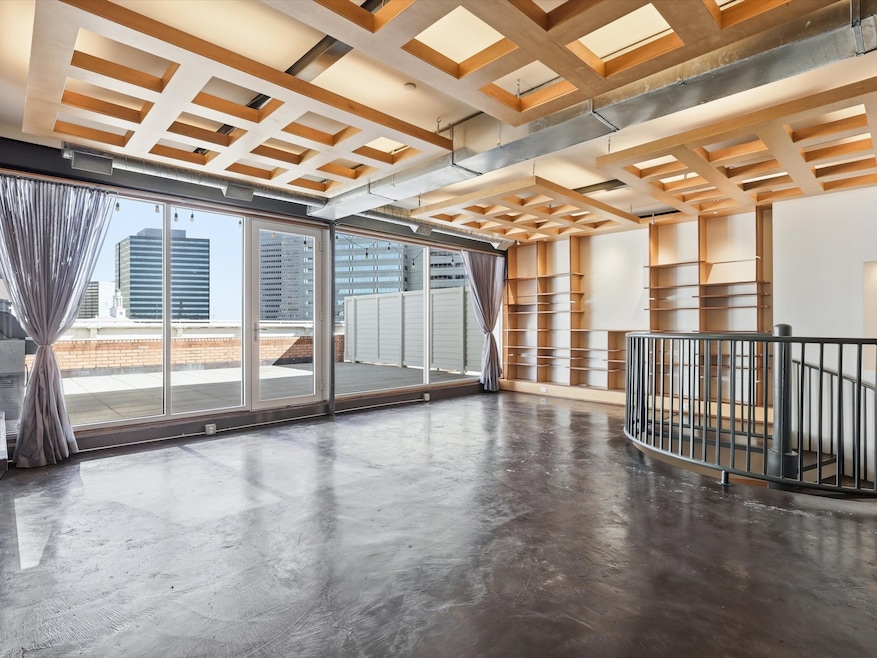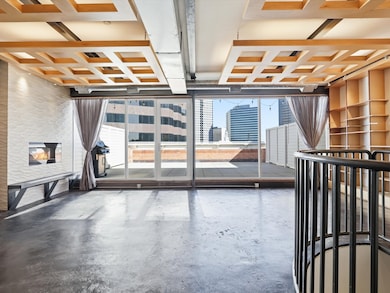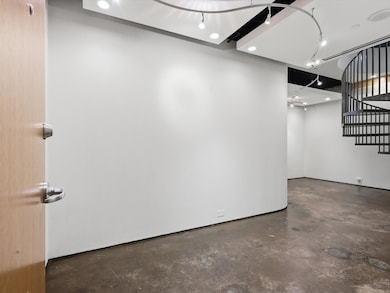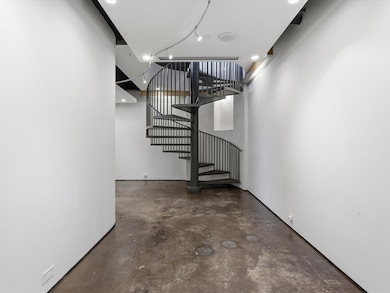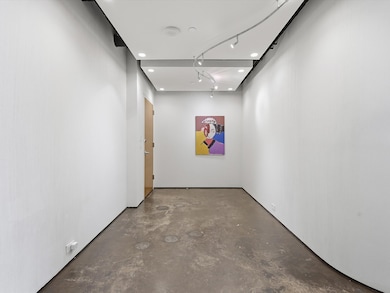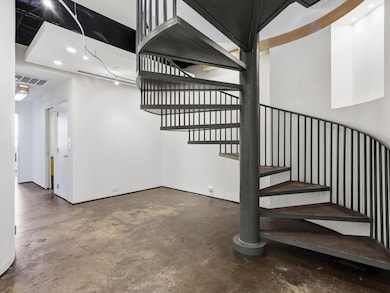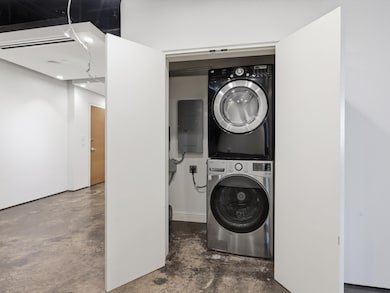511 N Akard St Unit 1505 Dallas, TX 75201
Arts District NeighborhoodEstimated payment $5,287/month
Highlights
- Midcentury Modern Architecture
- 4-minute walk to St Paul And Ross
- Eat-In Kitchen
- Granite Countertops
- 1 Car Attached Garage
- Built-In Features
About This Home
Experience urban living at its finest in this sophisticated 2-story residence housed in Downtown Dallas' historic 1958 mixed use CityWalk building. Featuring 2 bedrooms, 3baths and floor to ceiling windows looking out on Dallas' iconic skyline. Artfully designed, this open concept PH unit features polished concrete floors, custom ceiling treatments, built-in bookcase and a true chef's kitchen with granite and concrete countertops, built in wine fridge and Viking Professional appliances. The custom built-ins offer extra storage. Step inside a large foyer offering versatility downstairs where you find both the primary bedroom with its luxurious spa inspired ensuite bath and bedroom 2 with full bath. Ascend the spiral staircase that connects to the main living space designed for intimate gatherings where you can bask in the captivating views from the 500sqft private terrace. Nestled in the heart of downtown, with a walking score of 92, you are within a 5min walk to Dallas' Arts District, Klyde Warren Park, AT&T Discovery District and Pacific Plaza, as well as Berkley's Market, Ari's Pantry, Tom Thumb and over 200 restaurants and bars.
Listing Agent
RE/MAX Town & Country Brokerage Phone: 972-390-0000 License #0675097 Listed on: 10/13/2025

Property Details
Home Type
- Condominium
Est. Annual Taxes
- $12,827
Year Built
- Built in 1958
HOA Fees
- $600 Monthly HOA Fees
Parking
- 1 Car Attached Garage
- Side Facing Garage
- Garage Door Opener
- Assigned Parking
- Community Parking Structure
Home Design
- Midcentury Modern Architecture
Interior Spaces
- 1,875 Sq Ft Home
- 2-Story Property
- Wired For Sound
- Built-In Features
- Ceiling Fan
- Decorative Lighting
- Electric Fireplace
- Concrete Flooring
- Home Security System
- Stacked Washer and Dryer
Kitchen
- Eat-In Kitchen
- Built-In Gas Range
- Microwave
- Dishwasher
- Wine Cooler
- Kitchen Island
- Granite Countertops
- Disposal
Bedrooms and Bathrooms
- 2 Bedrooms
- Walk-In Closet
- 3 Full Bathrooms
- Low Flow Plumbing Fixtures
Schools
- Milam Elementary School
- North Dallas High School
Utilities
- Central Heating and Cooling System
- High Speed Internet
- Cable TV Available
Listing and Financial Details
- Legal Lot and Block 1 / A/230
- Assessor Parcel Number 00C09970000001505
Community Details
Overview
- Association fees include management, gas, insurance, ground maintenance, maintenance structure, sewer, water
- City Walk At Akard Association
- City Walk At Akard Condo Subdivision
Amenities
- Community Mailbox
- Elevator
Pet Policy
- Pets Allowed with Restrictions
Security
- Carbon Monoxide Detectors
- Fire and Smoke Detector
Map
Home Values in the Area
Average Home Value in this Area
Tax History
| Year | Tax Paid | Tax Assessment Tax Assessment Total Assessment is a certain percentage of the fair market value that is determined by local assessors to be the total taxable value of land and additions on the property. | Land | Improvement |
|---|---|---|---|---|
| 2025 | $13,624 | $573,890 | $71,780 | $502,110 |
| 2024 | $13,624 | $573,890 | $71,780 | $502,110 |
| 2023 | $13,624 | $573,890 | $71,780 | $502,110 |
| 2022 | $5,315 | $212,550 | $35,890 | $176,660 |
| 2021 | $5,607 | $212,550 | $35,890 | $176,660 |
| 2020 | $5,766 | $212,550 | $35,890 | $176,660 |
| 2019 | $6,048 | $212,550 | $35,890 | $176,660 |
| 2018 | $3,468 | $127,520 | $35,890 | $91,630 |
| 2017 | $3,468 | $127,520 | $35,890 | $91,630 |
| 2016 | $3,468 | $127,520 | $35,890 | $91,630 |
| 2015 | $3,662 | $127,520 | $35,890 | $91,630 |
| 2014 | $3,662 | $127,520 | $35,890 | $91,630 |
Property History
| Date | Event | Price | List to Sale | Price per Sq Ft |
|---|---|---|---|---|
| 11/13/2025 11/13/25 | For Sale | $685,000 | -- | $365 / Sq Ft |
Purchase History
| Date | Type | Sale Price | Title Company |
|---|---|---|---|
| Interfamily Deed Transfer | -- | None Available | |
| Vendors Lien | -- | Rtt | |
| Vendors Lien | -- | None Available |
Mortgage History
| Date | Status | Loan Amount | Loan Type |
|---|---|---|---|
| Open | $320,000 | New Conventional | |
| Previous Owner | $159,977 | Construction | |
| Previous Owner | $251,232 | Purchase Money Mortgage |
Source: North Texas Real Estate Information Systems (NTREIS)
MLS Number: 21083037
APN: 00C09970000001505
- 511 N Akard St Unit 1502
- 1505 Elm St Unit 1004
- 1505 Elm St Unit 501
- 1505 Elm St Unit 204
- 1505 Elm St Unit 1003
- 1505 Elm St Unit 303
- 1505 Elm St Unit 1401
- 1505 Elm St Unit 603
- 1505 Elm St Unit 1603
- 1200 Main St Unit 306
- 1200 Main St Unit 508
- 1200 Main St Unit 1510
- 1200 Main St Unit 1002
- 1200 Main St Unit 1402
- 1200 Main St Unit 1404
- 1200 Main St Unit 1011
- 1200 Main St Unit 1201
- 1200 Main St Unit 2508
- 1200 Main St Unit 812
- 1200 Main St Unit 804
- 411 N Akard St
- 1800 N Field St
- 1601 Bryan St
- 1401 Elm St
- 400 N Ervay St
- 350 N Ervay St
- 1555 Elm St
- 1505 Elm St Unit 1003
- 1601 Elm St
- 1555 Elm St Unit ID1335754P
- 1555 Elm St Unit ID1014231P
- 1555 Elm St Unit ID1058859P
- 1555 Elm St Unit ID1014227P
- 1555 Elm St Unit ID1014235P
- 1555 Elm St Unit ID1335756P
- 1555 Elm St Unit ID1014238P
- 1001 Ross Ave
- 1415 Main St
- 1501-1509 Main St
- 1309 Main St
