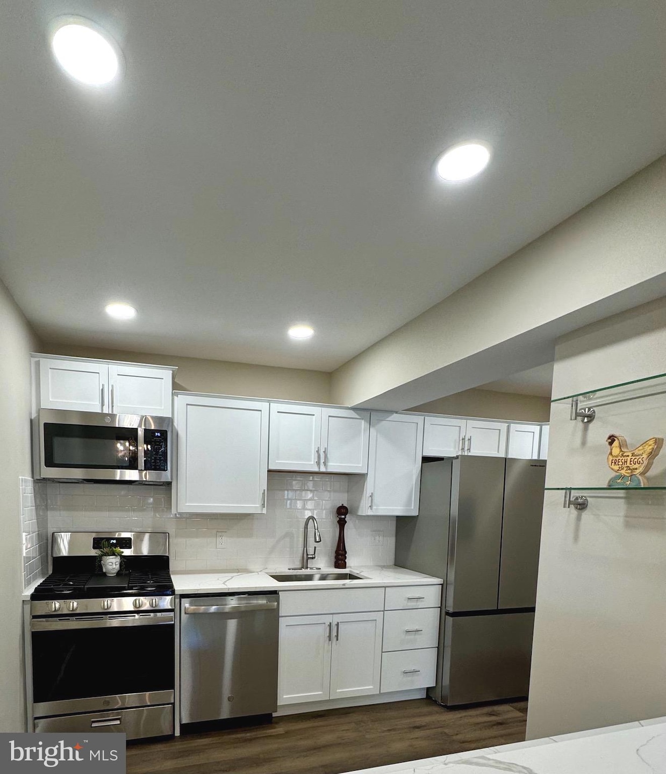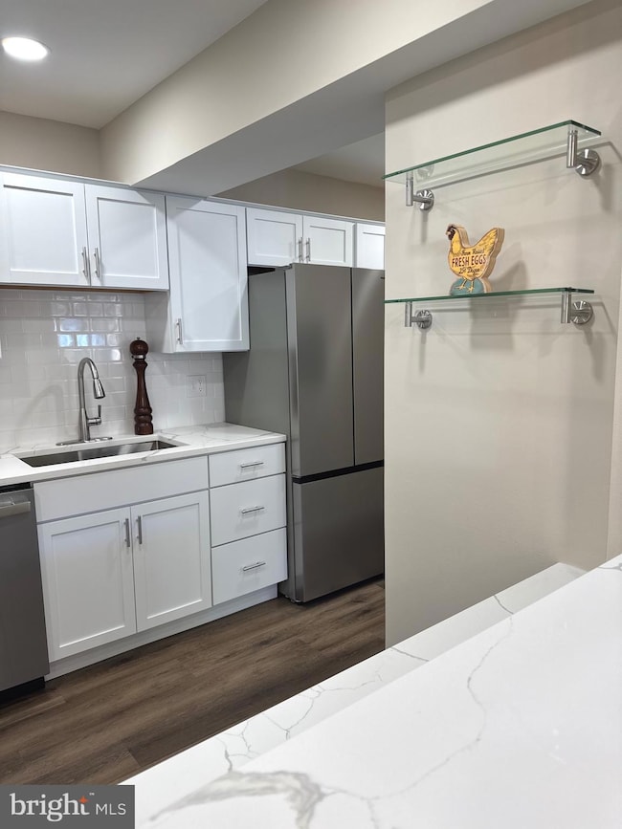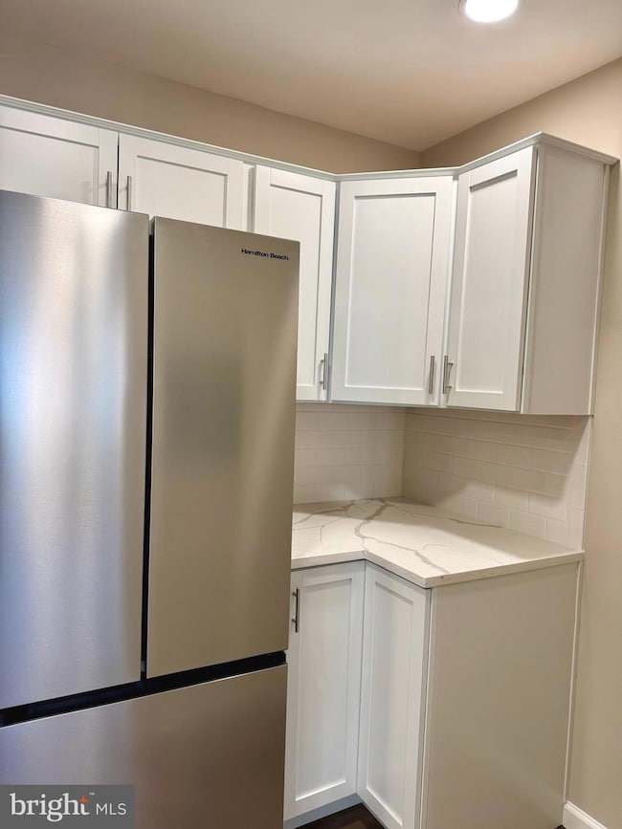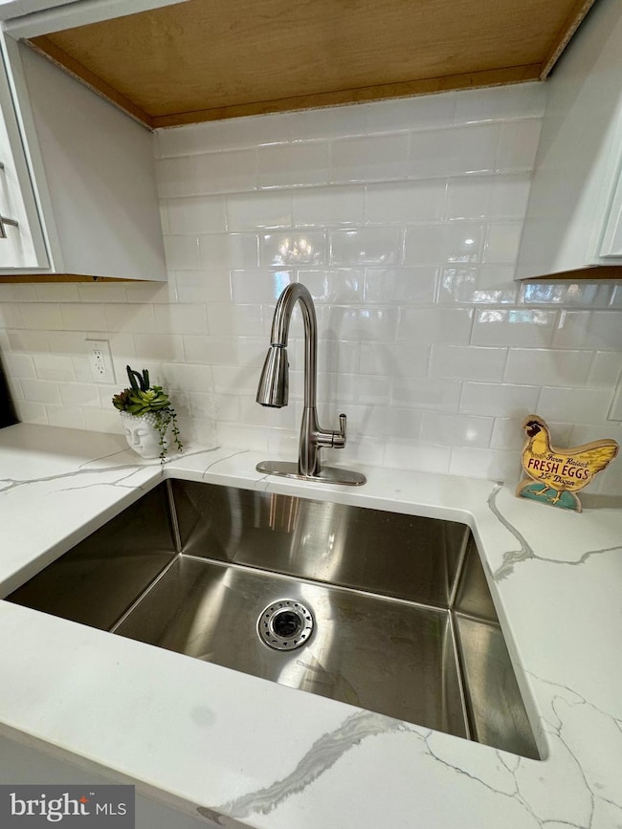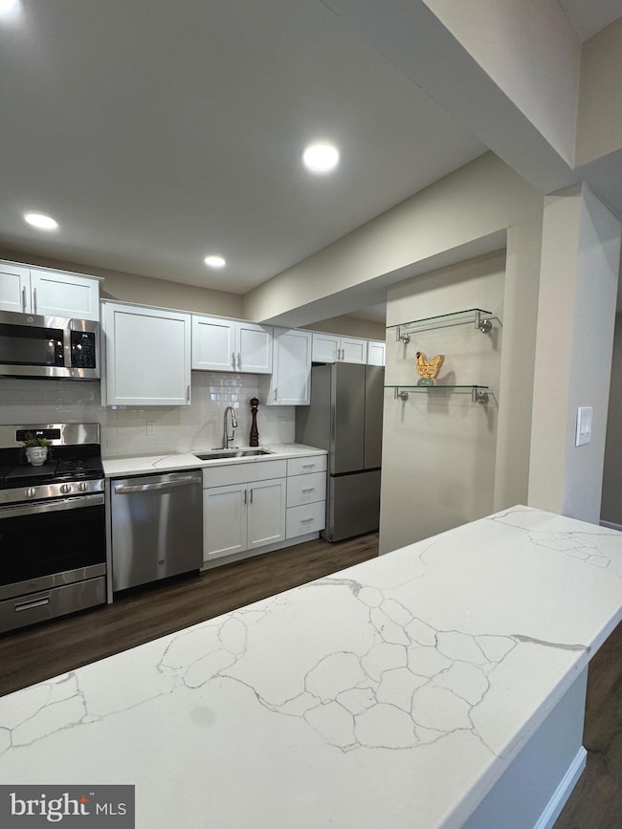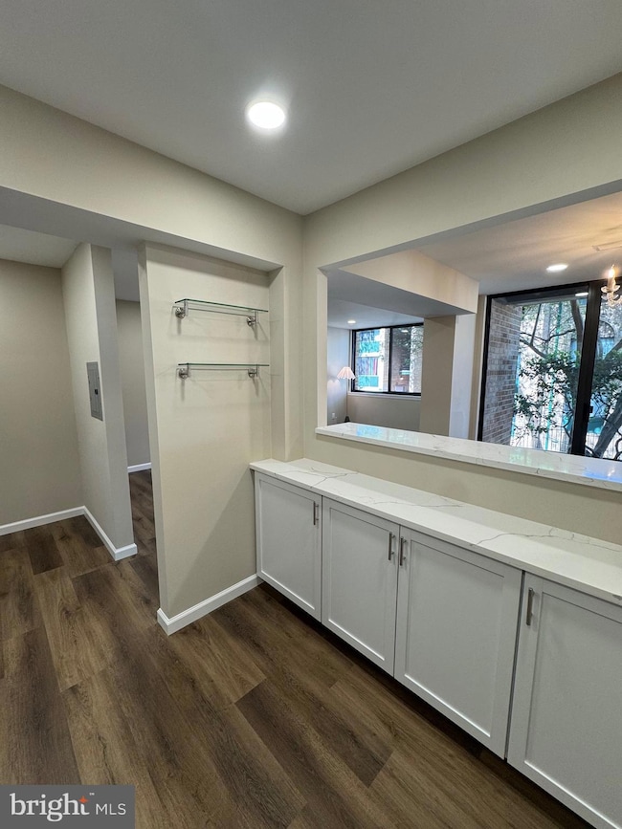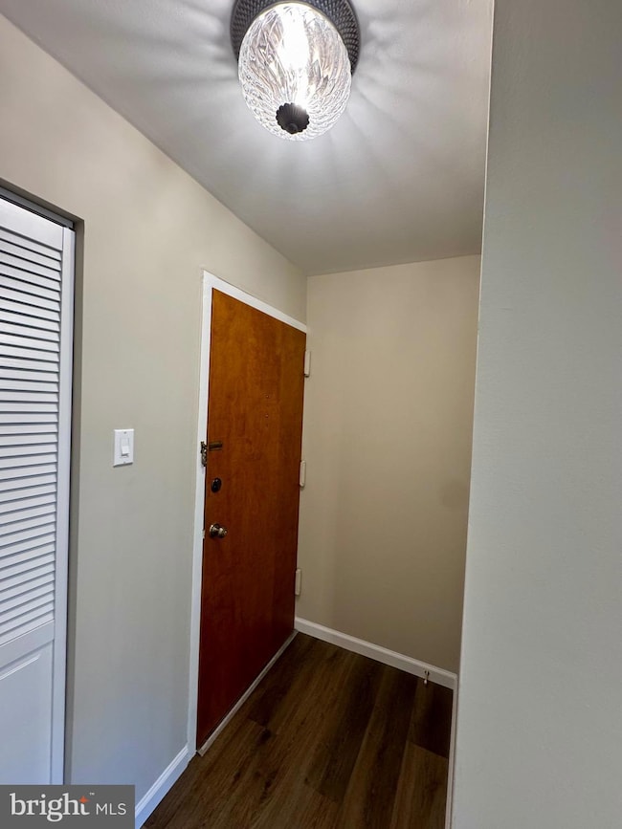511 N Armistead St Unit T2 Alexandria, VA 22312
Lincolnia Hills NeighborhoodEstimated payment $2,694/month
Highlights
- Open Floorplan
- Upgraded Countertops
- Stainless Steel Appliances
- Main Floor Bedroom
- Community Pool
- Family Room Off Kitchen
About This Home
Will pay CLOSING COSTS!!New lower price!!!!! Wonderfully and Professionally RENOVATED! Great investment with new Hospital coming in the area. Compare the square footage with others on the market. 3 bedrooms/2 FULL bathrooms condo. New luxury vinyl flooring. Freshly painted interior. Gourmet kitchen, stainless steel appliances, quartz counters and new kitchen cabinets. 2 new renovated bathrooms. A new ceiling fan in each bedroom, recessed lights on Dimmer switches. Generous closets. Sliding glass doors leading to ground patio. If you have a pet you can take them for a walk quickly out your sliding glass door!
Playground and Pool on condo grounds. Your Utilities are included in the Condo fee!
Only 15 minutes from Washington DC, 10 minutes from the Airport, and 5 minutes from all major highways.
Listing Agent
(703) 731-3123 Aa.holden@icloud.com Keller Williams Realty License #0225202849 Listed on: 05/01/2025

Property Details
Home Type
- Condominium
Est. Annual Taxes
- $3,231
Year Built
- Built in 1967
Lot Details
- No Units Located Below
- Property is in excellent condition
HOA Fees
- $910 Monthly HOA Fees
Home Design
- Entry on the 2nd floor
- Brick Exterior Construction
- Brick Foundation
Interior Spaces
- 1,254 Sq Ft Home
- Property has 3 Levels
- Open Floorplan
- Ceiling Fan
- Sliding Windows
- Sliding Doors
- Family Room Off Kitchen
- Combination Dining and Living Room
- Luxury Vinyl Plank Tile Flooring
Kitchen
- Gas Oven or Range
- Self-Cleaning Oven
- Built-In Microwave
- Dishwasher
- Stainless Steel Appliances
- Kitchen Island
- Upgraded Countertops
- Disposal
Bedrooms and Bathrooms
- 3 Main Level Bedrooms
- En-Suite Bathroom
- Walk-In Closet
- 2 Full Bathrooms
- Dual Flush Toilets
Home Security
Parking
- 1 Open Parking Space
- 1 Parking Space
- Parking Lot
Accessible Home Design
- Grab Bars
Outdoor Features
- Patio
- Playground
Schools
- William Ramsay Elementary School
- Francis C Hammond Middle School
- T.C. Williams High School
Utilities
- Forced Air Heating and Cooling System
- Cooling System Utilizes Natural Gas
- Natural Gas Water Heater
Listing and Financial Details
- Assessor Parcel Number 50349410
Community Details
Overview
- Association fees include air conditioning, common area maintenance, electricity, gas, heat, lawn maintenance, management, pool(s), snow removal, trash, water
- Building Winterized
- Saxony Square Condo Assic HOA
- Low-Rise Condominium
- Built by 511 n Saxony Square
- Saxony Square Community
- Saxony Square Subdivision
Amenities
- Laundry Facilities
Recreation
- Community Pool
Pet Policy
- Dogs and Cats Allowed
Security
- Carbon Monoxide Detectors
- Fire and Smoke Detector
Map
Home Values in the Area
Average Home Value in this Area
Tax History
| Year | Tax Paid | Tax Assessment Tax Assessment Total Assessment is a certain percentage of the fair market value that is determined by local assessors to be the total taxable value of land and additions on the property. | Land | Improvement |
|---|---|---|---|---|
| 2025 | $3,320 | $297,706 | $93,531 | $204,175 |
| 2024 | $3,320 | $284,692 | $86,464 | $198,228 |
| 2023 | $2,782 | $250,649 | $84,768 | $165,881 |
| 2022 | $2,728 | $245,735 | $83,106 | $162,629 |
| 2021 | $2,728 | $245,735 | $83,106 | $162,629 |
| 2020 | $2,493 | $227,532 | $76,950 | $150,582 |
| 2019 | $2,337 | $206,848 | $69,955 | $136,893 |
| 2018 | $2,258 | $199,852 | $67,589 | $132,263 |
| 2017 | $2,111 | $186,778 | $63,167 | $123,611 |
| 2016 | $2,004 | $186,778 | $63,167 | $123,611 |
| 2015 | $1,910 | $183,116 | $61,929 | $121,187 |
| 2014 | $1,534 | $147,072 | $53,851 | $93,221 |
Property History
| Date | Event | Price | Change | Sq Ft Price |
|---|---|---|---|---|
| 09/04/2025 09/04/25 | Price Changed | $287,000 | -0.7% | $229 / Sq Ft |
| 08/20/2025 08/20/25 | Price Changed | $289,000 | -3.3% | $230 / Sq Ft |
| 08/05/2025 08/05/25 | Price Changed | $299,000 | -3.2% | $238 / Sq Ft |
| 07/24/2025 07/24/25 | Price Changed | $309,000 | -6.3% | $246 / Sq Ft |
| 06/06/2025 06/06/25 | Price Changed | $329,900 | -2.9% | $263 / Sq Ft |
| 05/16/2025 05/16/25 | Price Changed | $339,900 | -2.9% | $271 / Sq Ft |
| 05/01/2025 05/01/25 | For Sale | $349,900 | -- | $279 / Sq Ft |
Purchase History
| Date | Type | Sale Price | Title Company |
|---|---|---|---|
| Deed | $200,000 | Commonwealth Land Title |
Mortgage History
| Date | Status | Loan Amount | Loan Type |
|---|---|---|---|
| Open | $209,600 | New Conventional |
Source: Bright MLS
MLS Number: VAAX2044708
APN: 037.02-0F-511.0T2
- 509 N Armistead St Unit 303
- 509 N Armistead St Unit 302
- 523 N Armistead St Unit 102
- 525 N Armistead St Unit T2
- 527 N Armistead St Unit T3
- 527 N Armistead St Unit 101
- 5913 Mayflower Ct Unit 101
- 510 Triadelphia Way
- 507 Triadelphia Way
- 431 N Armistead St Unit 502
- 431 N Armistead St Unit 406
- 5801 Quantrell Ave Unit 203
- 5500 Holmes Run Pkwy Unit 1517
- 5500 Holmes Run Pkwy Unit 1119
- 301 N Beauregard St Unit 1210
- 301 N Beauregard St Unit 1605
- 301 N Beauregard St Unit 1617
- 301 N Beauregard St Unit 303
- 301 N Beauregard St Unit 202
- 301 N Beauregard St Unit 509
- 436 N Armistead St Unit 104
- 527 N Armistead St
- 424 N Armistead St Unit 201
- 4411 N Armistead St
- 431 N Armistead St Unit 211
- 431 N Armistead St Unit 502
- 420 N Van Dorn St
- 5801 Quantrell Ave Unit 203
- 5801 Quantrell Ave Unit L8
- 5500 Holmes Run Pkwy Unit 410
- 5500 Holmes Run Pkwy Unit 1404
- 5500 Holmes Run Pkwy Unit 1517
- 5510 Ascot Ct
- 1400 N Beauregard St
- 301 N Beauregard St Unit 1201
- 301 N Beauregard St Unit 903
- 301 N Beauregard St Unit 219
- 5402 Taney Ave
- 935 N Van Dorn St
- 6100 Lincolnia Rd
