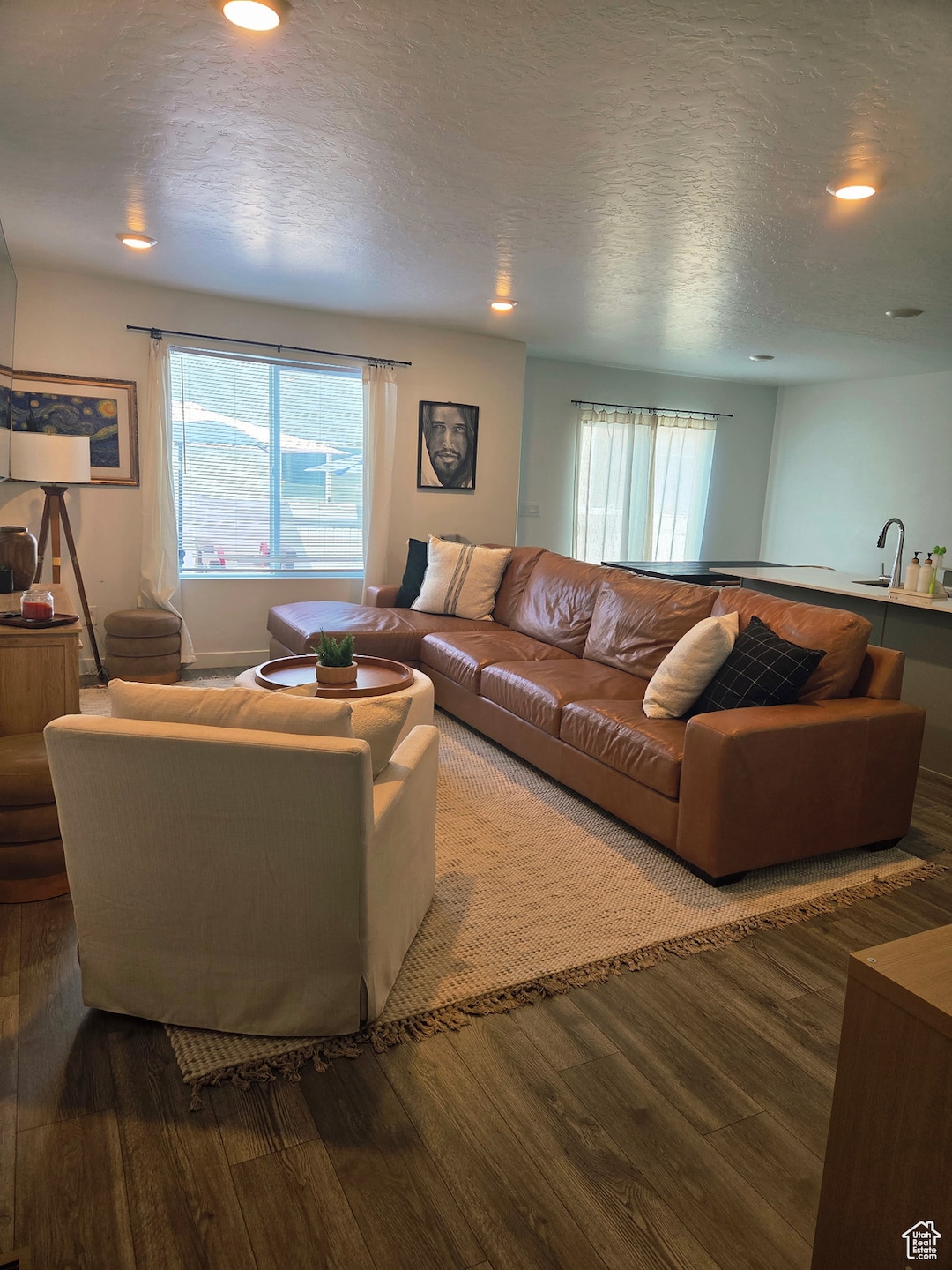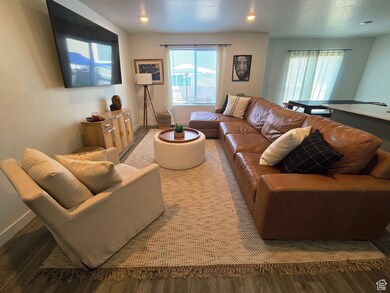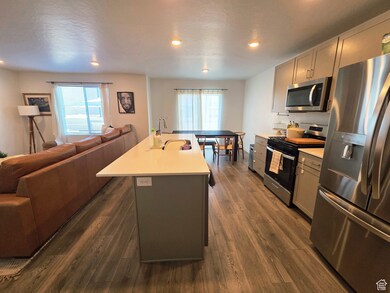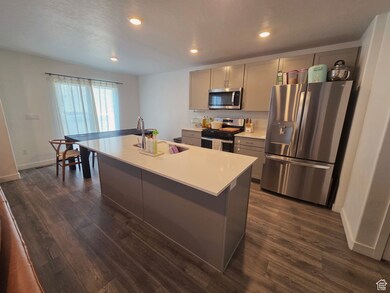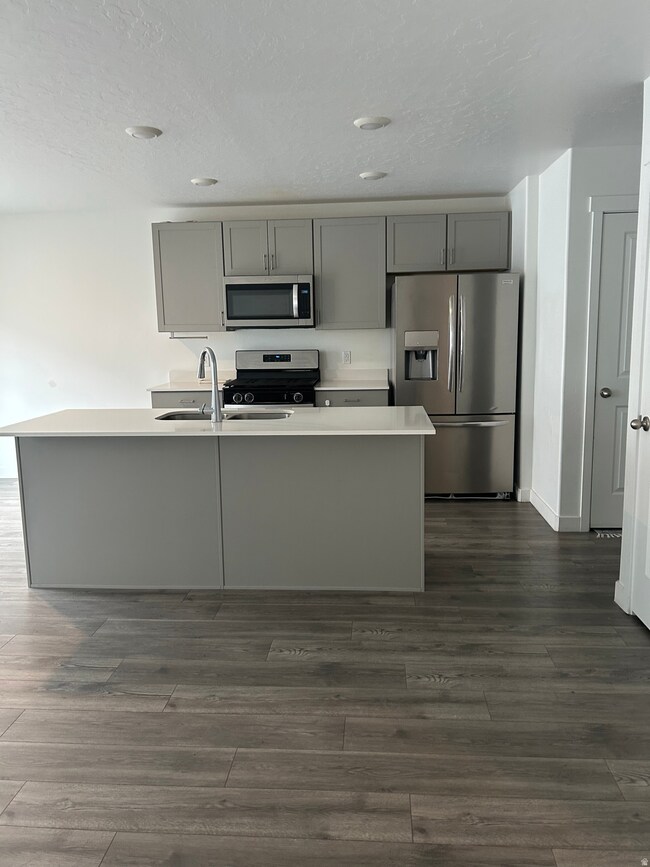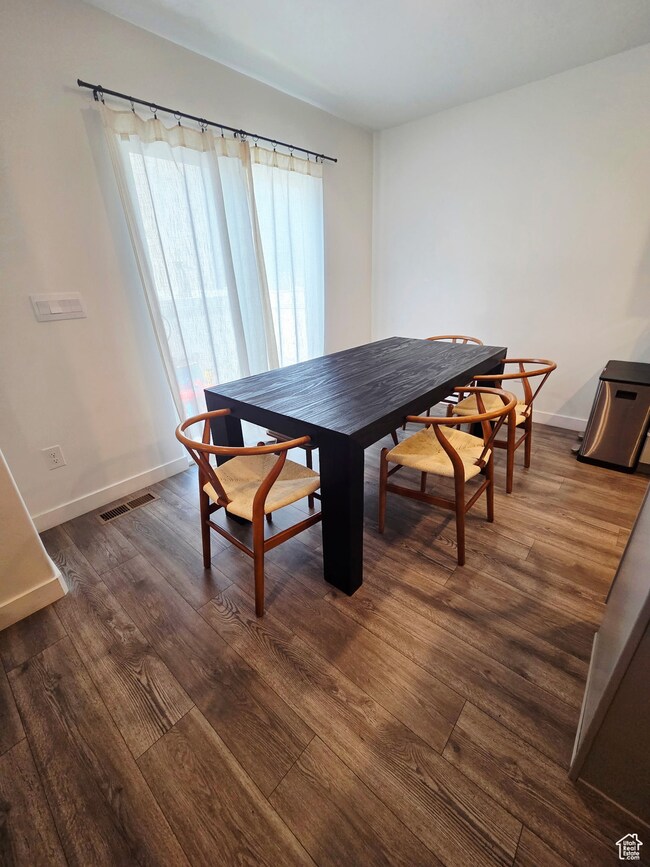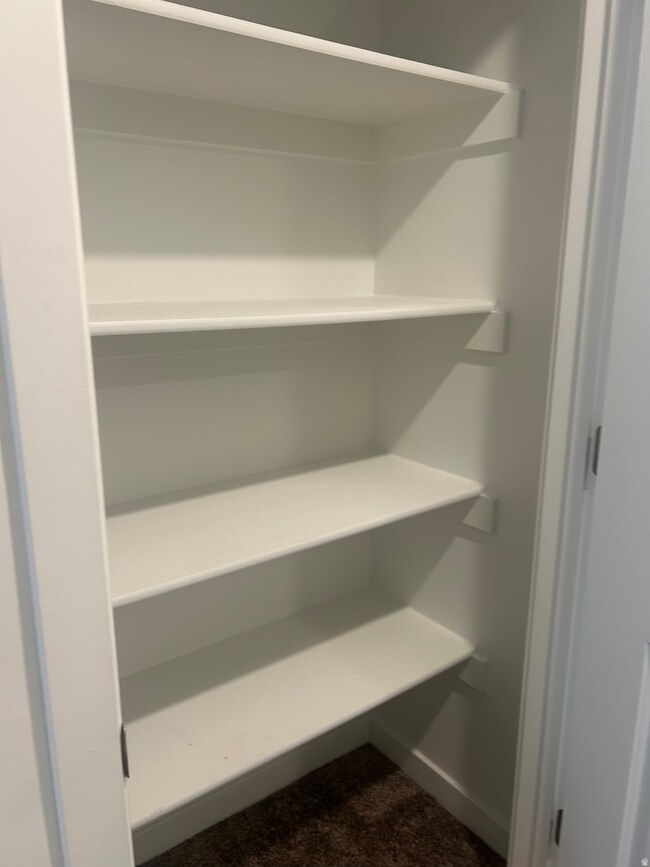511 N Helmsman Ln Saratoga Springs, UT 84045
Estimated payment $2,555/month
Highlights
- Lake View
- Community Pool
- Walk-In Closet
- Clubhouse
- 2 Car Attached Garage
- Community Playground
About This Home
MOVE-IN-READY with professionally cleaned carpets. Welcome to this spacious townhome in the highly-sought-after Northshore community! The basement has been finished to create a 5th bedroom, playroom, or whatever else you desire! The basement does have a half bathroom which is unfinished leaving it available for you to finish how you want or use it for storage space. This home offers a perfect blend of comfort, style, and convenience. With four bedrooms on the 2nd floor, each offering ample natural light and closet space. The master suite features an en-suite bathroom and walk-in closet. A fully equipped kitchen with plenty of counter space, and a cozy breakfast nook/dining area. Enjoy the outdoors with a private patio, perfect for barbecues or quiet evenings. Located in a community that offers parks, playgrounds, a pool, and a dog park, fostering a warm and welcoming environment for all residents. Don't miss the opportunity to make this your new home! Square footage figures are provided as a courtesy estimate only and were obtained from the builder. Buyer is advised to obtain an independent measurement.
Listing Agent
Elisabeth Quesada
C-21 Bushnell License #11864498 Listed on: 07/28/2025
Open House Schedule
-
Saturday, November 22, 202511:00 am to 1:00 pm11/22/2025 11:00:00 AM +00:0011/22/2025 1:00:00 PM +00:00Add to Calendar
Townhouse Details
Home Type
- Townhome
Est. Annual Taxes
- $1,983
Year Built
- Built in 2023
Lot Details
- 1,307 Sq Ft Lot
- Property is Fully Fenced
HOA Fees
- $123 Monthly HOA Fees
Parking
- 2 Car Attached Garage
Property Views
- Lake
- Mountain
Home Design
- Asphalt
Interior Spaces
- 2,247 Sq Ft Home
- 3-Story Property
- Ceiling Fan
- Blinds
- Sliding Doors
- Basement Fills Entire Space Under The House
Kitchen
- Gas Oven
- Microwave
- Synthetic Countertops
Flooring
- Carpet
- Laminate
Bedrooms and Bathrooms
- 4 Bedrooms
- Walk-In Closet
Laundry
- Dryer
- Washer
Outdoor Features
- Open Patio
Schools
- Dry Creek Elementary School
- Willowcreek Middle School
- Lehi High School
Utilities
- Forced Air Heating and Cooling System
- Natural Gas Connected
Listing and Financial Details
- Exclusions: Freezer, Window Coverings, Video Door Bell(s)
- Assessor Parcel Number 47-406-1761
Community Details
Overview
- Association fees include insurance
- Advantage Management Association, Phone Number (801) 235-7368
- Northshore Subdivision
Amenities
- Picnic Area
- Clubhouse
Recreation
- Community Playground
- Community Pool
- Snow Removal
Map
Home Values in the Area
Average Home Value in this Area
Tax History
| Year | Tax Paid | Tax Assessment Tax Assessment Total Assessment is a certain percentage of the fair market value that is determined by local assessors to be the total taxable value of land and additions on the property. | Land | Improvement |
|---|---|---|---|---|
| 2025 | $1,927 | $234,410 | $62,700 | $363,500 |
| 2024 | $1,927 | $231,220 | $0 | $0 |
| 2023 | $618 | $79,700 | $0 | $0 |
Property History
| Date | Event | Price | List to Sale | Price per Sq Ft |
|---|---|---|---|---|
| 11/15/2025 11/15/25 | Price Changed | $430,000 | -0.5% | $191 / Sq Ft |
| 10/27/2025 10/27/25 | Price Changed | $432,000 | -1.3% | $192 / Sq Ft |
| 09/30/2025 09/30/25 | Price Changed | $437,500 | -0.8% | $195 / Sq Ft |
| 09/16/2025 09/16/25 | Price Changed | $440,900 | -0.9% | $196 / Sq Ft |
| 09/09/2025 09/09/25 | Price Changed | $445,000 | -1.1% | $198 / Sq Ft |
| 08/20/2025 08/20/25 | Price Changed | $450,000 | -2.2% | $200 / Sq Ft |
| 07/28/2025 07/28/25 | For Sale | $460,000 | -- | $205 / Sq Ft |
Purchase History
| Date | Type | Sale Price | Title Company |
|---|---|---|---|
| Special Warranty Deed | -- | Cottonwood Title Insurance Age | |
| Quit Claim Deed | -- | Hickman Land Title | |
| Special Warranty Deed | -- | Dhi Title | |
| Warranty Deed | -- | Wasatch Land & Title | |
| Warranty Deed | -- | Trident Title Insurance Agency |
Source: UtahRealEstate.com
MLS Number: 2101270
APN: 47-406-1761
- 628 N Scuttlebutt Ln
- 304 E Empire Springs Dr
- 1104 W Chokecherry St Unit 221
- 1093 W Chokecherry St Unit 232
- 1117 W Mahogany St
- 1103 W Chokecherry St Unit 231
- 888 Red Hen Rd Unit 201
- Brooklyn Plan at Joshua Tree - Single Family
- Aspen Plan at Joshua Tree - Single Family
- Denver Plan at Joshua Tree - Single Family
- Charlotte Plan at Joshua Tree - Single Family
- 12644 S Chola Cactus Ln W Unit 120
- 12648 S Chola Cactus Ln W Unit 121
- 822 N Joshua Dr
- 9000 N Sagehill Cir Unit 11
- 876 W Sika Cir
- 876 W Sika Cir Unit 205
- 877 W Sika Cir
- 877 W Sika Cir Unit 203
- 734 N Badger Ln Unit 817
- 1295 W Caine Dr
- 1313 W Caine Dr
- 927 W Coral Charm Way Unit M301
- 1763 N Blaze Ln
- 782 Pratt Ln Unit S202
- 1993 N Wild Hyacinth Dr
- 1316 W Calypso Ln
- 946 W Purpledisk Ct
- 1532 N Venetian Way
- 227 E Alhambra Dr
- 3923 W Rock Is Ave Unit Basement
- 193 W Springview Dr
- 1943 N Fireball Ln
- 99 N Lasalle Dr
- 485 Pony Express Pkwy
- 894 N Hillcrest Rd
- 1736 W Eaglewood Dr
- 1483 W Stone Gate Dr
- 1813 W Newcastle Ln Unit C202
- 2468 N Paintbrush Dr
