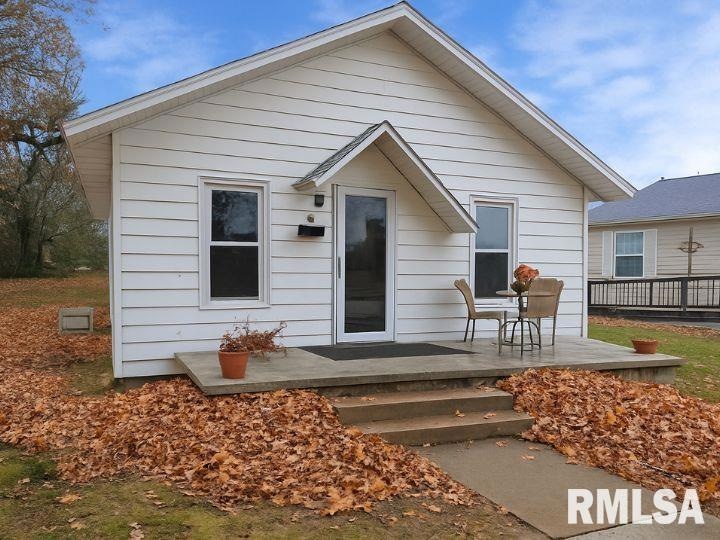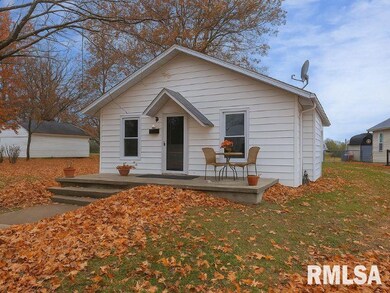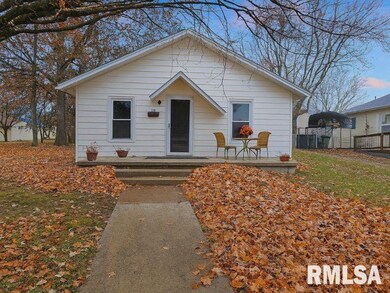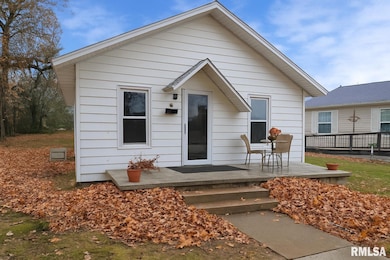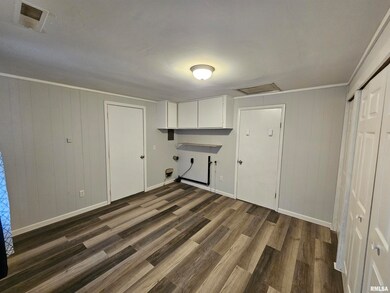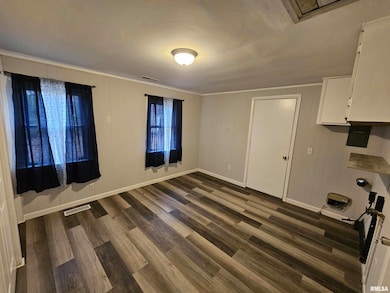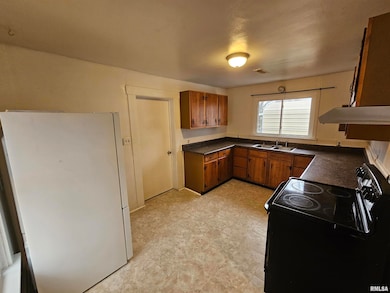Estimated payment $519/month
Highlights
- Bungalow
- Dining Room
- Level Lot
- Forced Air Heating and Cooling System
- Ceiling Fan
- 2-minute walk to Tully Park
About This Home
Welcome home to this beautifully updated 2-bedroom, 1-bath cottage—packed with character, comfort, and flexibility. Step inside to a large living/dining room combo that creates an open, welcoming space perfect for everyday living or hosting friends. The home features fresh neutral paint throughout and a blend of new flooring alongside original hardwoods in the bedrooms, giving you the best of modern updates and timeless charm. A spacious rear addition offers even more possibilities. Currently home to the water heater closet, washer/dryer area, and back entry, this bonus space is generous enough to be used as a third bedroom, home office, playroom, or hobby room—whatever fits your lifestyle. Located right in town, you’re within walking distance to shops, dining, parks, and everyday conveniences. Whether you’re a first-time buyer, someone looking to downsize, or an investor seeking a strong rental addition, this cottage is a smart and appealing choice. Don’t miss the chance to make this charming home your own!
Listing Agent
QUINN REALTY AND PROPERTY MANAGEMENT GROUP License #475212592 Listed on: 11/20/2025
Home Details
Home Type
- Single Family
Est. Annual Taxes
- $1,175
Year Built
- Built in 1930
Lot Details
- Lot Dimensions are 136x51
- Level Lot
Home Design
- Bungalow
- Frame Construction
- Shingle Roof
- Aluminum Siding
Interior Spaces
- 1,092 Sq Ft Home
- Ceiling Fan
- Dining Room
- Range
Bedrooms and Bathrooms
- 2 Bedrooms
- 1 Full Bathroom
Parking
- Gravel Driveway
- On-Street Parking
Schools
- Hawthorn Elementary School
- Franklin Middle School
- Salem Community High School
Utilities
- Forced Air Heating and Cooling System
- Heating System Uses Natural Gas
- Electric Water Heater
Community Details
- Salem Township Subdivision
Listing and Financial Details
- Assessor Parcel Number 11-00-015-175
Map
Home Values in the Area
Average Home Value in this Area
Tax History
| Year | Tax Paid | Tax Assessment Tax Assessment Total Assessment is a certain percentage of the fair market value that is determined by local assessors to be the total taxable value of land and additions on the property. | Land | Improvement |
|---|---|---|---|---|
| 2024 | $1,175 | $15,950 | $2,350 | $13,600 |
| 2023 | $1,276 | $16,110 | $3,400 | $12,710 |
| 2022 | $1,238 | $14,640 | $3,090 | $11,550 |
| 2021 | $1,213 | $13,680 | $2,890 | $10,790 |
| 2020 | $1,199 | $13,580 | $2,870 | $10,710 |
| 2019 | $1,182 | $13,080 | $2,760 | $10,320 |
| 2018 | $1,174 | $12,960 | $2,760 | $10,200 |
| 2017 | $1,163 | $12,710 | $2,710 | $10,000 |
| 2016 | $1,145 | $11,990 | $2,560 | $9,430 |
| 2015 | $11 | $11,990 | $2,560 | $9,430 |
| 2012 | $11 | $11,750 | $2,500 | $9,250 |
Property History
| Date | Event | Price | List to Sale | Price per Sq Ft |
|---|---|---|---|---|
| 11/20/2025 11/20/25 | For Sale | $79,900 | -- | $73 / Sq Ft |
Purchase History
| Date | Type | Sale Price | Title Company |
|---|---|---|---|
| Warranty Deed | $7,500 | Quad County Title Company In |
Source: RMLS Alliance
MLS Number: EB460541
APN: 1100015175
- 515 N Marion St
- 621 Oglesby St
- 799 E Main St
- 524 N Broadway Ave
- 727 N Broadway Ave
- 315 S Lackey St
- 120 W Main St
- 121-123 W Main St
- 321 W Boone St
- 527 S Rotan St
- 620 N College St
- 416 S Maple St
- 00 Mills Cart Rd
- 0 Mills Cart Rd
- 333 N Lakeview Dr
- 102 Lost Hollow Dr
- 400 Block Edgewood Rd
- 301 S Castle St
- 441 N Ohio Ave
- 1111 S Jefferson St
- 555 Roddy Rd Unit A-5
- 555 Roddy Rd Unit B-3
- 555 Roddy Rd Unit B-11
- 555 Roddy Rd Unit B-9
- 917 Roddy Rd
- 99 Meadow Ln
- 29 Deerwood Park
- 12 Deerwood Park
- 44 Deerwood Park
- 63 Deerwood Park
- 92 Deerwood Park
- 101 Harting Dr
- 98 Deerwood Park
- 4201 Valley Forge Rd
- 15047 N Seagull Ln
- 3415-4001 S Water Tower Place
- 3419 Westmont St
- 2191 Franklin St Unit 102
- 2415 W Randolph St
- 1525 Crown Rd
