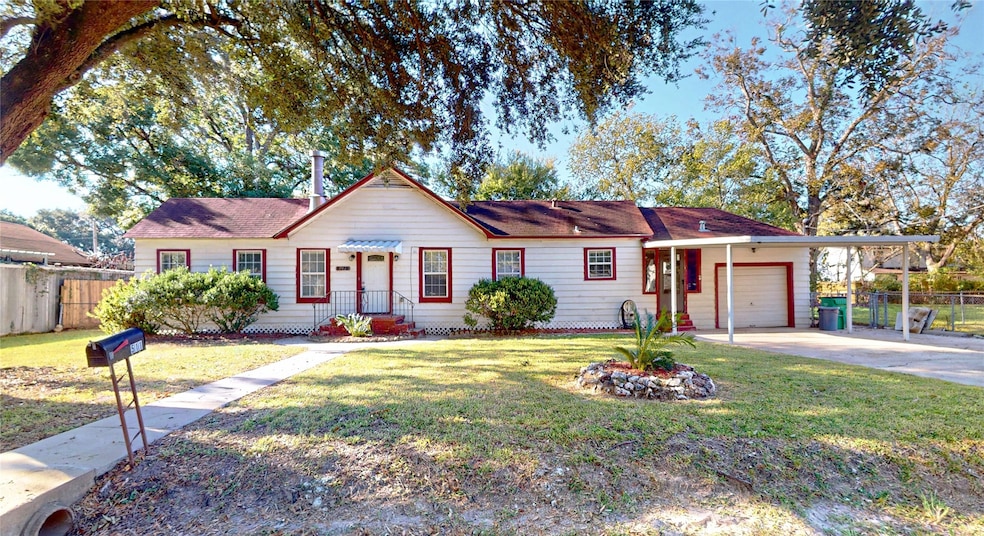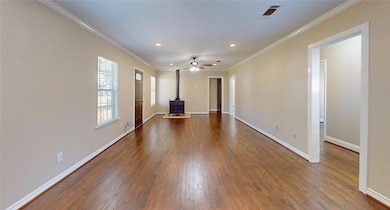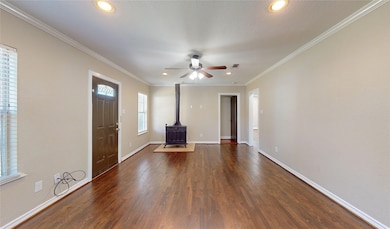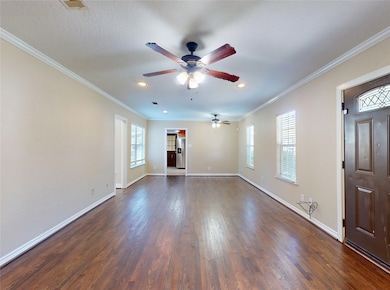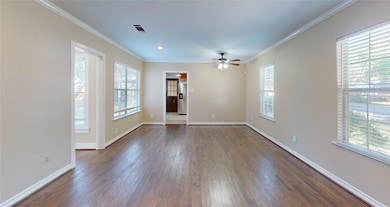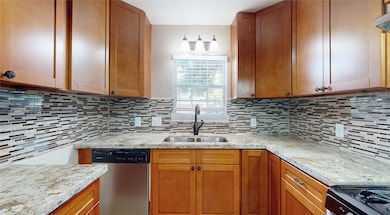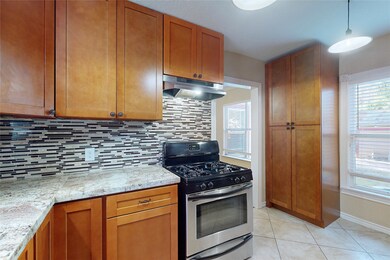511 Pearl St Baytown, TX 77520
3
Beds
2
Baths
1,484
Sq Ft
10,000
Sq Ft Lot
Highlights
- Traditional Architecture
- Granite Countertops
- Living Room
- Wood Flooring
- 1 Car Detached Garage
- ENERGY STAR Qualified Appliances
About This Home
Welcome home! Charming, spacious 3/2 with fantastic curb appeal. Beautifully updated! Gorgeous hardwood floors in bedrooms & living/dining. Custom floor tile bath, showers & tub surround. Recent solid wood cabinets with soft close drawers and granite countertops in kitchen. Neutral paint. Efficient HVAC. Large living area with fireplace. Ceiling fans in most rooms. Double closet rods. 1 car garage. Workshop in the back yard. Large fenced yard. Comes with 2 refrigerators. Convenient access & near shopping & restaurants. Baytown Housing is not accepted.
Home Details
Home Type
- Single Family
Est. Annual Taxes
- $4,591
Year Built
- Built in 1945
Lot Details
- 10,000 Sq Ft Lot
- Cleared Lot
Parking
- 1 Car Detached Garage
Home Design
- Traditional Architecture
Interior Spaces
- 1,484 Sq Ft Home
- 1-Story Property
- Ceiling Fan
- Free Standing Fireplace
- Living Room
- Utility Room
- Washer and Electric Dryer Hookup
Kitchen
- Gas Oven
- Gas Range
- Free-Standing Range
- Dishwasher
- Granite Countertops
- Disposal
Flooring
- Wood
- Laminate
- Tile
Bedrooms and Bathrooms
- 3 Bedrooms
- 2 Full Bathrooms
Home Security
- Prewired Security
- Fire and Smoke Detector
Eco-Friendly Details
- ENERGY STAR Qualified Appliances
- Energy-Efficient HVAC
- Energy-Efficient Thermostat
Schools
- Ashbel Smith Elementary School
- Horace Mann J H Middle School
- Lee High School
Utilities
- Central Heating and Cooling System
- Programmable Thermostat
- No Utilities
Listing and Financial Details
- Property Available on 11/7/25
- Long Term Lease
Community Details
Overview
- Aron Subdivision
Pet Policy
- Call for details about the types of pets allowed
- Pet Deposit Required
Map
Source: Houston Association of REALTORS®
MLS Number: 90949664
APN: 0630910080004
Nearby Homes
- 605 E Hunnicutt St Unit A
- 222 E Adoue St
- 1022 N Main St Unit 2
- 221 E Lobit St Unit A
- 200 Hafer B St
- 1504 Beaumont Rd
- 1016 N Commerce St
- 1524 Beaumont Rd
- 210 E Homan St
- 1314 Town Cir Unit 1
- 1309 Jefferson St Unit C
- 1309 Jefferson St Unit B
- 1309 Jefferson St
- 306 Stewart St
- 520 E Defee Ave
- 1701 Gillette St
- 1505 Ward Rd Unit 144
- 1505 Ward Rd Unit 182
- 502 N Jones St
- 312 N Gaillard St
