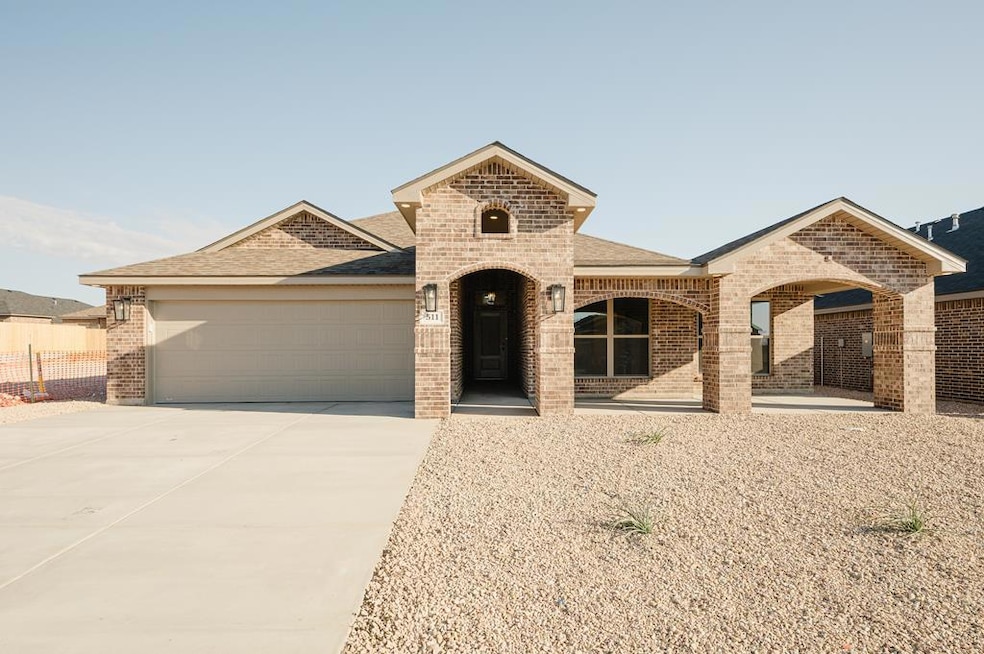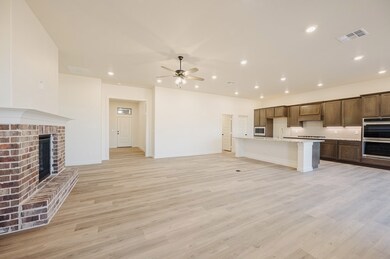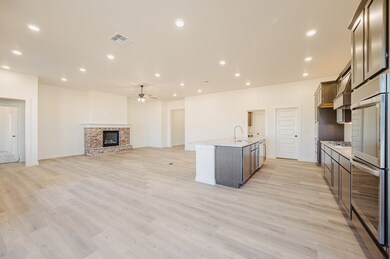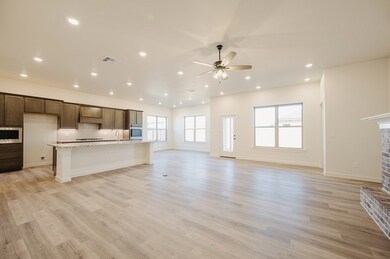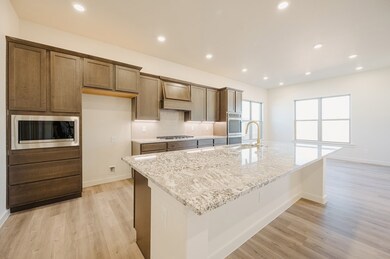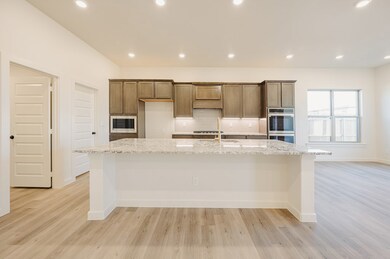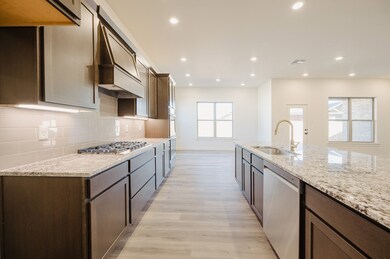511 Pratt Dr Odessa, TX 79765
Estimated payment $2,452/month
Highlights
- New Construction
- Covered Patio or Porch
- 2 Car Attached Garage
- No HOA
- Double Self-Cleaning Oven
- Separate Shower in Primary Bathroom
About This Home
ALISON plan!! New construction. Brick exterior with large archways and a grand front porch. **Ready to move-in now** Featuring and open floor plan, granite throughout, drop in gas cooktop, double oven, fireplace, matte black framed mirrors, upgraded backsplash, tiled master shower, brushed gold lighting and plumbing option, blinds, 2 year comprehensive warranty and a 10 year structural warranty. Offering $5000.00 flex cash.
Listing Agent
All City Real Estate Ltd. Co. Brokerage Phone: 8662776005 License #0667717 Listed on: 10/16/2025
Home Details
Home Type
- Single Family
Year Built
- Built in 2025 | New Construction
Parking
- 2 Car Attached Garage
- Garage Door Opener
Home Design
- Slab Foundation
- Composition Roof
Interior Spaces
- 2,373 Sq Ft Home
- Gas Log Fireplace
- Living Room with Fireplace
- Combination Kitchen and Dining Room
- Fire and Smoke Detector
Kitchen
- Breakfast Bar
- Double Self-Cleaning Oven
- Gas Cooktop
- Microwave
- Dishwasher
- Disposal
Flooring
- Carpet
- Vinyl
Bedrooms and Bathrooms
- 4 Bedrooms
- 3 Full Bathrooms
- Dual Vanity Sinks in Primary Bathroom
- Separate Shower in Primary Bathroom
Laundry
- Laundry in Utility Room
- Electric Dryer
Schools
- Jordan Elementary School
- Wilson-Young Middle School
- Permian High School
Utilities
- Cooling Available
- Heating System Uses Gas
- Gas Water Heater
Additional Features
- Covered Patio or Porch
- 6,882 Sq Ft Lot
Community Details
- No Home Owners Association
- Windmill Crossing 5 Subdivision
Listing and Financial Details
- Home warranty included in the sale of the property
- Assessor Parcel Number 36570.00350.02000
Map
Home Values in the Area
Average Home Value in this Area
Property History
| Date | Event | Price | List to Sale | Price per Sq Ft |
|---|---|---|---|---|
| 11/14/2025 11/14/25 | Price Changed | $390,980 | -1.5% | $165 / Sq Ft |
| 10/29/2025 10/29/25 | Price Changed | $396,980 | +1.0% | $167 / Sq Ft |
| 10/27/2025 10/27/25 | Price Changed | $392,980 | -1.0% | $166 / Sq Ft |
| 10/18/2025 10/18/25 | Price Changed | $396,980 | -2.0% | $167 / Sq Ft |
| 09/24/2025 09/24/25 | Price Changed | $404,980 | +0.1% | $171 / Sq Ft |
| 09/17/2025 09/17/25 | Price Changed | $404,690 | +0.1% | $171 / Sq Ft |
| 07/02/2025 07/02/25 | For Sale | $404,390 | -- | $170 / Sq Ft |
Source: Odessa Board of REALTORS®
MLS Number: 163784
- 510 Pratt Dr
- 512 Tradesman Rd
- 506 Pratt Dr
- 505 Pratt Dr
- 514 Tradesman Rd
- 502 Pratt Dr
- 246 Trailblazer Ln
- 421 Trailblazer Ln
- 513 Tradesman Rd
- 500 Pratt Dr
- 420 Trailblazer Ln
- 323 Trailblazer Ln
- Gracie Plan at Windmill Crossing
- Angie Plan at Windmill Crossing
- Rosa Plan at Windmill Crossing
- Pamela Plan at Windmill Crossing
- Rebecca Plan at Windmill Crossing
- Victoria Plan at Windmill Crossing
- Kenlie Plan at Windmill Crossing
- Susana Plan at Windmill Crossing
- 512 Savannah St
- 240 Trailblazer Ln
- 309 Panhandle Dr
- 301 Panhandle Dr
- 9915 Lamar Ave
- 806 E 98th St
- 210 E 98th St
- 410 E 97th St
- 705 E 96th St
- 1305 E 94th St
- 9312 Sagebrush Ave
- 825 E 91st St
- 9100 Andrews Hwy
- 9008 Rice Ave
- 9007 Antelope Ave
- 1217 E 89th St
- 1209 E 89th St
- 1122 E 89th St
- 1121 Masquerade Blvd
- 1337 Masquerade Blvd
