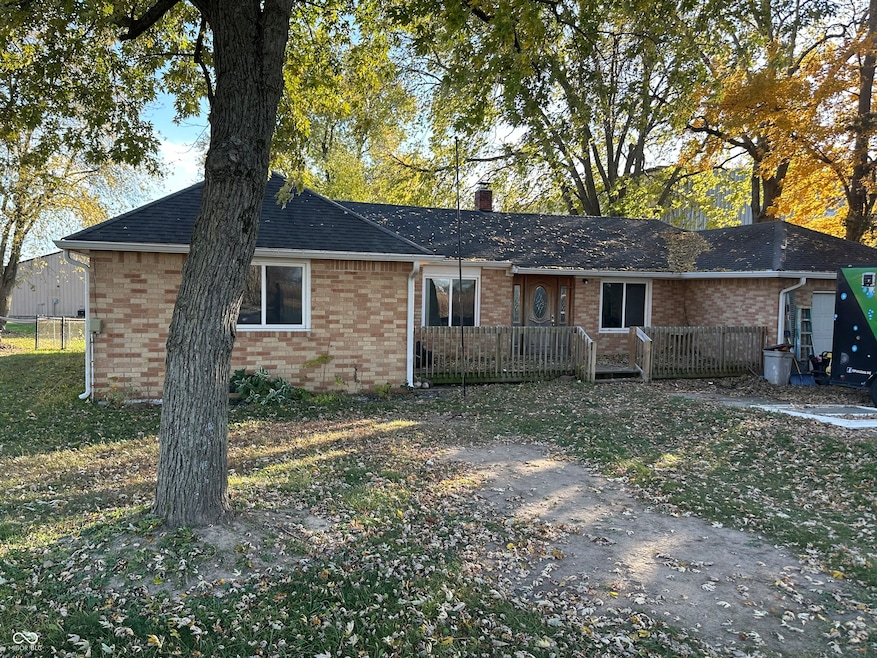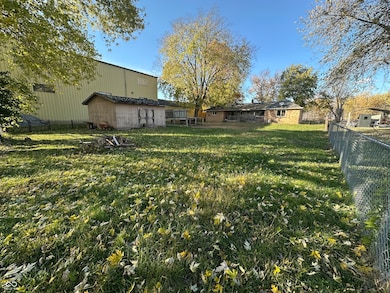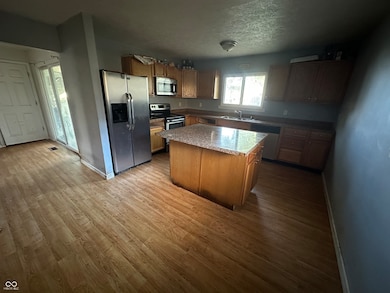511 Pushville Rd Greenwood, IN 46143
Estimated payment $1,298/month
Total Views
514
4
Beds
2.5
Baths
1,798
Sq Ft
$117
Price per Sq Ft
Highlights
- Ranch Style House
- 1 Car Attached Garage
- Storage
- No HOA
- Eat-In Kitchen
- Central Air
About This Home
This fixer upper is the perfect opportunity for a flipper or handy family to gain instant equity. Four bedrooms and 2 1/2 baths, all on one level, make this home the perfect investment. The one car attached garage, two eating areas, large kitchen, two huge decks, and fenced in yard with shed; will check all the boxes. A must see for investors who want a quick close and easy $.
Home Details
Home Type
- Single Family
Est. Annual Taxes
- $2,286
Year Built
- Built in 1956
Lot Details
- 0.36 Acre Lot
Parking
- 1 Car Attached Garage
Home Design
- Ranch Style House
- Fixer Upper
- Brick Exterior Construction
Interior Spaces
- 1,798 Sq Ft Home
- Paddle Fans
- Storage
- Crawl Space
- Attic Access Panel
Kitchen
- Eat-In Kitchen
- Electric Oven
- Microwave
- Dishwasher
Flooring
- Carpet
- Laminate
Bedrooms and Bathrooms
- 4 Bedrooms
Schools
- Break-O-Day Elementary School
- Clark Pleasant Middle School
- Whiteland Community High School
Utilities
- Central Air
- Gas Water Heater
Community Details
- No Home Owners Association
Listing and Financial Details
- Tax Lot 41-05-16-021-017.000-030
- Assessor Parcel Number 410516021017000030
Map
Create a Home Valuation Report for This Property
The Home Valuation Report is an in-depth analysis detailing your home's value as well as a comparison with similar homes in the area
Home Values in the Area
Average Home Value in this Area
Tax History
| Year | Tax Paid | Tax Assessment Tax Assessment Total Assessment is a certain percentage of the fair market value that is determined by local assessors to be the total taxable value of land and additions on the property. | Land | Improvement |
|---|---|---|---|---|
| 2025 | $2,286 | $280,400 | $26,800 | $253,600 |
| 2024 | $2,286 | $219,100 | $26,800 | $192,300 |
| 2023 | $2,216 | $212,400 | $26,800 | $185,600 |
| 2022 | $2,136 | $206,200 | $20,600 | $185,600 |
| 2021 | $1,745 | $168,400 | $20,600 | $147,800 |
| 2020 | $1,632 | $156,800 | $18,700 | $138,100 |
| 2019 | $1,489 | $143,300 | $17,400 | $125,900 |
| 2018 | $1,455 | $144,400 | $17,400 | $127,000 |
| 2017 | $1,396 | $138,700 | $17,400 | $121,300 |
| 2016 | $1,100 | $137,600 | $17,400 | $120,200 |
| 2014 | $1,406 | $71,300 | $17,400 | $53,900 |
| 2013 | $1,406 | $69,900 | $17,400 | $52,500 |
Source: Public Records
Property History
| Date | Event | Price | List to Sale | Price per Sq Ft | Prior Sale |
|---|---|---|---|---|---|
| 11/08/2025 11/08/25 | Pending | -- | -- | -- | |
| 11/05/2025 11/05/25 | For Sale | $210,000 | +75.0% | $117 / Sq Ft | |
| 06/04/2015 06/04/15 | Sold | $120,000 | -3.2% | $67 / Sq Ft | View Prior Sale |
| 04/24/2015 04/24/15 | For Sale | $124,000 | 0.0% | $69 / Sq Ft | |
| 04/16/2015 04/16/15 | Pending | -- | -- | -- | |
| 04/14/2015 04/14/15 | Pending | -- | -- | -- | |
| 04/04/2015 04/04/15 | Price Changed | $124,000 | -4.5% | $69 / Sq Ft | |
| 03/20/2015 03/20/15 | Price Changed | $129,900 | -3.7% | $72 / Sq Ft | |
| 03/08/2015 03/08/15 | For Sale | $134,900 | -- | $75 / Sq Ft |
Source: MIBOR Broker Listing Cooperative®
Purchase History
| Date | Type | Sale Price | Title Company |
|---|---|---|---|
| Warranty Deed | -- | None Available | |
| Sheriffs Deed | $40,000 | None Available | |
| Interfamily Deed Transfer | -- | None Available | |
| Special Warranty Deed | -- | None Available | |
| Sheriffs Deed | $7,189,021 | None Available | |
| Warranty Deed | -- | None Available |
Source: Public Records
Mortgage History
| Date | Status | Loan Amount | Loan Type |
|---|---|---|---|
| Open | $117,826 | FHA | |
| Previous Owner | $83,000 | New Conventional |
Source: Public Records
Source: MIBOR Broker Listing Cooperative®
MLS Number: 22072133
APN: 41-05-16-021-017.000-030
Nearby Homes
- 528 Genisis Dr
- 523 Genisis Dr
- 1041 Mount Olive Rd
- 551 Greenwood Trace Dr
- 1000 Mount Olive Rd
- 6540 N Us Highway 31
- 2350 Harvest Moon Dr
- 2525 Summerwood Ln
- 924 Norfolk Ln
- 2777 Herndon Ln
- 915 Norfolk Ln
- 918 Norfolk Ln
- 848 Kelly Pass
- 57 Oakden Ct
- 53 Oakden Ct
- 115 Windemere Rd
- 256 Bittersweet Dr
- Aspen Plan at Lincoln Place
- Broadmoor Plan at Lincoln Place
- Ironwood Plan at Lincoln Place



