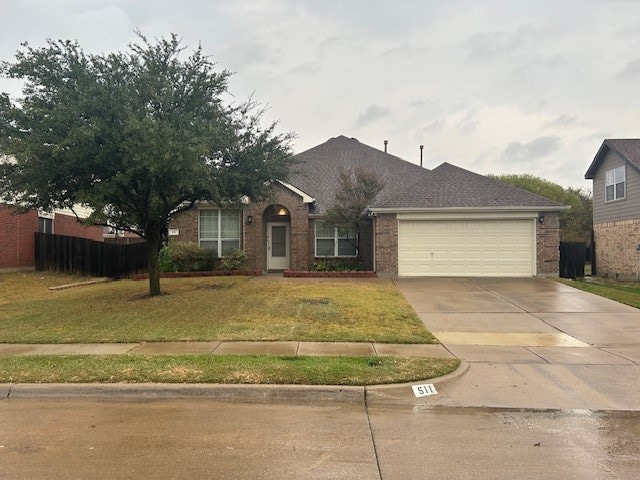511 Rocky Creek Dr Mansfield, TX 76063
Walnut Creek Valley NeighborhoodEstimated payment $2,502/month
Highlights
- Traditional Architecture
- 2 Car Attached Garage
- Soaking Tub
- Roberta Tipps Elementary School Rated A-
- Interior Lot
- Patio
About This Home
PROFESSIONAL PICS COMING TOMORROW.
Beautiful 4-Bedroom Home on an Oversized Lot in Willowstone Estates Freshly updated with new paint and carpet, this spacious home offers 4 split bedrooms, 2 baths, and a 2-car garage on one of the larger lots in the neighborhood. The layout gives you multiple living areas, a formal dining room, and a large walk-through kitchen featuring 42-inch cabinets, a breakfast bar, and an open flow into the living and breakfast spaces. Perfect for casual entertaining. The master suite includes a walk in closet, dual sinks, a spa style jetted garden tub, and a separate shower. Located in an excellent neighborhood with great schools, this home offers space, comfort, and a layout that fits how you live. You’re going to love it.
All information deemed reliable, but buyer and buyer’s agent should verify.
Listing Agent
Davey Goosmann Realty Brokerage Phone: 817-539-9434 License #0283607 Listed on: 11/20/2025
Open House Schedule
-
Saturday, November 22, 20252:00 to 4:00 pm11/22/2025 2:00:00 PM +00:0011/22/2025 4:00:00 PM +00:00Add to Calendar
Home Details
Home Type
- Single Family
Est. Annual Taxes
- $6,910
Year Built
- Built in 2004
Lot Details
- 10,803 Sq Ft Lot
- Wood Fence
- Interior Lot
- Few Trees
HOA Fees
- $30 Monthly HOA Fees
Parking
- 2 Car Attached Garage
- Front Facing Garage
- Single Garage Door
- Garage Door Opener
- Driveway
Home Design
- Traditional Architecture
- Brick Exterior Construction
- Slab Foundation
- Composition Roof
Interior Spaces
- 2,271 Sq Ft Home
- 1-Story Property
- Wired For Sound
- Ceiling Fan
- Decorative Lighting
- Gas Log Fireplace
- Window Treatments
- Home Security System
- Dryer
Kitchen
- Electric Oven
- Electric Range
- Microwave
- Dishwasher
- Disposal
Flooring
- Carpet
- Ceramic Tile
Bedrooms and Bathrooms
- 4 Bedrooms
- 2 Full Bathrooms
- Soaking Tub
Outdoor Features
- Patio
- Rain Gutters
Schools
- Tipps Elementary School
- Mansfield High School
Utilities
- Central Heating and Cooling System
- Heating System Uses Natural Gas
- Vented Exhaust Fan
- Underground Utilities
- Gas Water Heater
- High Speed Internet
- Cable TV Available
Community Details
- Association fees include all facilities
- Willowstone HOA Allied Management Company Association
- Willowstone Estates Subdivision
Listing and Financial Details
- Legal Lot and Block 8 / 15
- Assessor Parcel Number 40312860
Map
Home Values in the Area
Average Home Value in this Area
Tax History
| Year | Tax Paid | Tax Assessment Tax Assessment Total Assessment is a certain percentage of the fair market value that is determined by local assessors to be the total taxable value of land and additions on the property. | Land | Improvement |
|---|---|---|---|---|
| 2025 | $5,219 | $276,207 | $65,000 | $211,207 |
| 2024 | $5,219 | $303,828 | $65,000 | $238,828 |
| 2023 | $7,375 | $380,523 | $65,000 | $315,523 |
| 2022 | $7,527 | $290,265 | $55,000 | $235,265 |
| 2021 | $7,404 | $280,529 | $55,000 | $225,529 |
| 2020 | $6,814 | $247,000 | $55,000 | $192,000 |
| 2019 | $7,026 | $247,000 | $55,000 | $192,000 |
| 2018 | $6,214 | $232,000 | $55,000 | $177,000 |
| 2017 | $6,026 | $211,698 | $40,000 | $171,698 |
| 2016 | $5,566 | $196,093 | $40,000 | $156,093 |
| 2015 | $4,422 | $187,159 | $40,000 | $147,159 |
| 2014 | $4,422 | $167,000 | $30,000 | $137,000 |
Property History
| Date | Event | Price | List to Sale | Price per Sq Ft |
|---|---|---|---|---|
| 11/20/2025 11/20/25 | For Sale | $359,000 | -- | $158 / Sq Ft |
Purchase History
| Date | Type | Sale Price | Title Company |
|---|---|---|---|
| Warranty Deed | -- | Lender Recording Services Inc | |
| Vendors Lien | -- | Federal Title | |
| Vendors Lien | -- | -- | |
| Special Warranty Deed | -- | -- |
Mortgage History
| Date | Status | Loan Amount | Loan Type |
|---|---|---|---|
| Open | $60,000 | Credit Line Revolving | |
| Previous Owner | $157,771 | FHA | |
| Previous Owner | $130,550 | Purchase Money Mortgage |
Source: North Texas Real Estate Information Systems (NTREIS)
MLS Number: 21117286
APN: 40312860
- 513 Rocky Creek Dr
- 602 Dover Park Trail
- 3203 Silver Point Ct
- 3009 Saint Lynda Dr
- 618 Dorchester Ln
- 614 Dorchester Ln
- 1020 Bonanza Dr
- 1016 Bonanza Dr
- 2907 Saint Michael Dr
- 2901 Saint Charles Dr
- 102 Rock Meadow Trail
- 609 Jamie Ln
- 2814 Saint Maria Dr
- 2810 Saint Michael Dr
- 600 Jamie Ln
- 2811 Saint Maria Dr
- 1025 Saint Kitts Dr
- 2810 Saint Maria Dr
- 920 Kendall Dr
- 3004 Saint Bartholomew Dr
- 3009 Saint Lynda Dr
- 615 Dorchester Ln
- 1020 Bonanza Dr
- 2806 Jennie Wells Dr
- 312 Dover Heights Trail
- 104 Rock Meadow Trail
- 1208 Dan Gould Dr
- 2712 Jennie Wells Dr
- 100 Millington Trail
- 1039 Mazourka Dr
- 918 Anvil Creek Dr
- 3010 Saint Joseph Dr
- 3251 Matlock Rd
- 750 W Turner Warnell Rd
- 819 W Lonesome Dove Trail
- 805 Encino Dr
- 2 Devon Ct
- 1705 Fairfax Dr Unit ID1301578P
- 1313 Sheffield Dr
- 201 Lily Pad Dr

