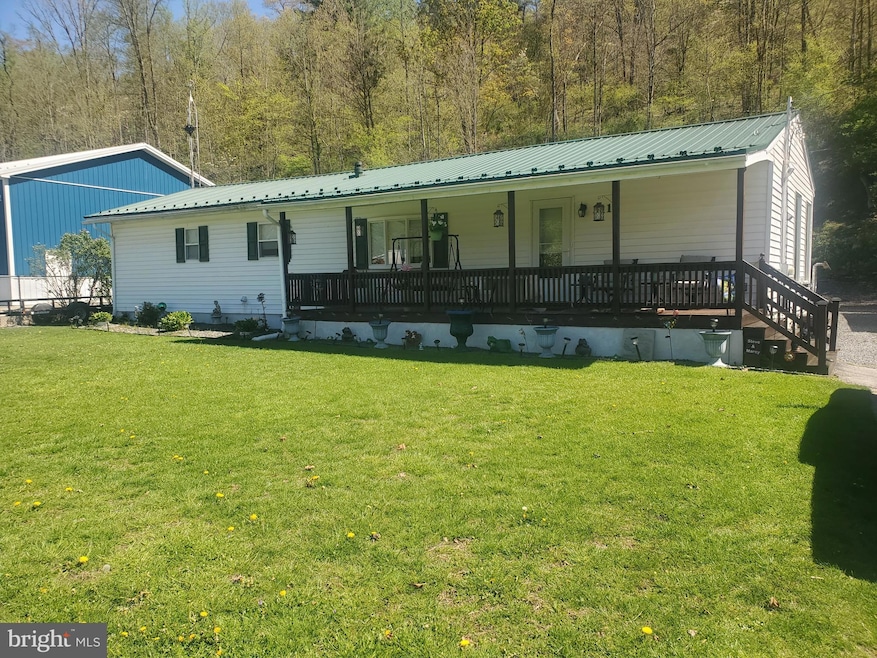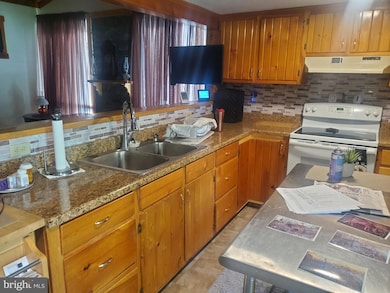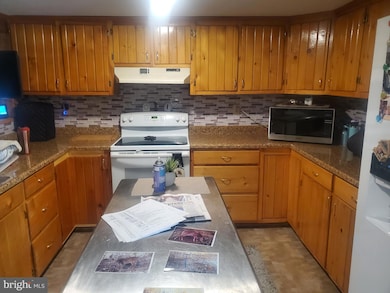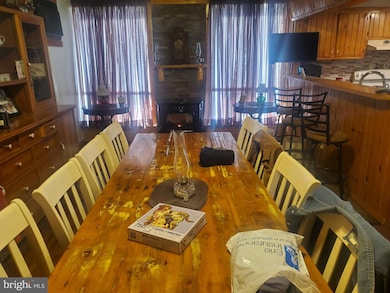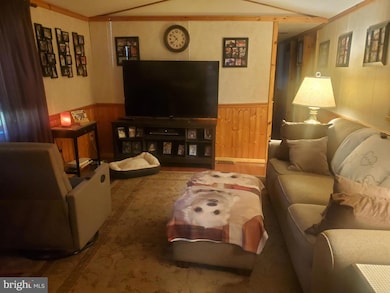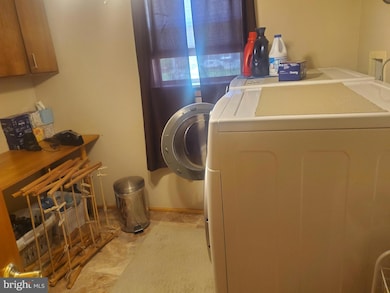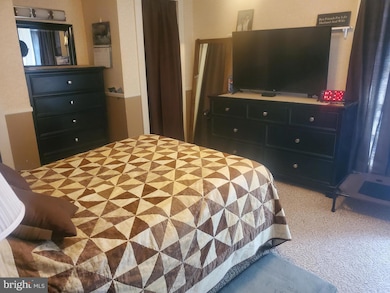511 Runville Rd Bellefonte, PA 16823
Estimated payment $957/month
Highlights
- Spa
- Deck
- Den
- View of Trees or Woods
- No HOA
- Porch
About This Home
This property used to be a 12x60 Mobile Home, now it has been added onto with a large addition. The total Interior and Exterior are new. This home features a covered Front porch, Large rear Deck with Hot Tub.One Car Garage with Door Lifter and Solar Panel Lighting System. Workshop fully insulated with Light and Electric. Garden Shed for additional storage. Interior has a U-Shaped Kitchen with Handmade Cabinets, Refrigerator less than a year old. Dining Room with 14 Foot Cathedral Ceiling and Ceiling Fans. Bedroom 2 remodeled with new Drywall, Paint and New Window. Owner Bedroom with attached Full Bath. Home Office has Handmade built in Desk and adjustable shelving. This Home could be Your's to enjoy the location of Country Living with a Yard overlooking trees. Call Office for key Information.
Property Details
Home Type
- Modular Prefabricated Home
Est. Annual Taxes
- $445
Year Built
- Built in 1972
Property Views
- Woods
- Mountain
Home Design
- Shingle Roof
- Vinyl Siding
Interior Spaces
- 1,464 Sq Ft Home
- Property has 1 Level
- Living Room
- Dining Room
- Den
- Crawl Space
Kitchen
- Stove
- Freezer
- Dishwasher
Bedrooms and Bathrooms
- 3 Main Level Bedrooms
- 2 Full Bathrooms
Laundry
- Laundry Room
- Laundry on main level
- Washer
Parking
- 2 Parking Spaces
- 2 Driveway Spaces
- Paved Parking
Outdoor Features
- Spa
- Deck
- Outbuilding
- Porch
Utilities
- Cooling System Mounted In Outer Wall Opening
- Heating Available
- Electric Water Heater
Additional Features
- No Interior Steps
- 8,712 Sq Ft Lot
Community Details
- No Home Owners Association
Listing and Financial Details
- Assessor Parcel Number 07-007B,031-,0000-
Map
Home Values in the Area
Average Home Value in this Area
Property History
| Date | Event | Price | Change | Sq Ft Price |
|---|---|---|---|---|
| 06/15/2025 06/15/25 | For Sale | $168,000 | 0.0% | $115 / Sq Ft |
| 06/08/2025 06/08/25 | Pending | -- | -- | -- |
| 05/06/2025 05/06/25 | For Sale | $168,000 | -- | $115 / Sq Ft |
Source: Bright MLS
MLS Number: PACE2514604
- 409 Runville Rd
- 110 View St
- 107 View St
- 1599 S Eagle Valley Rd
- 214 Turnpike St
- 205 Water St
- 625 Purdue Mountain Rd
- 113 Lee St
- 737 N Allegheny St
- Lots On N Allegheny St
- 126 W Curtin St
- 131 N Thomas St
- 294 Meadow Flower Cir
- 292 Meadow Flower Cir
- 125 N Thomas St
- 703 Halfmoon St
- 523 Halfmoon St
- 130 E Linn St
- 238 N Allegheny St
- 219 E Burrows St
- 253 N Spring St
- 177 Governors Park Rd
- 289 Governors Park Rd
- 145 West St
- 207 S Main St Unit 3
- 1335 Dreibelbis St
- 701 Cricklewood Dr
- 207 W Sycamore St
- 111 Spring Hill Ln
- 850 Toftrees Ave
- 870 Toftrees Ave
- 390 Toftrees Ave
- 240 Toftrees Ave
- 10 Vairo Blvd
- 1326 E College Ave
- 901-991 Oakwood Ave
- 201 Vairo Blvd
- 501 Vairo Blvd
- 601 Vairo Blvd
- 1330 Charles St
