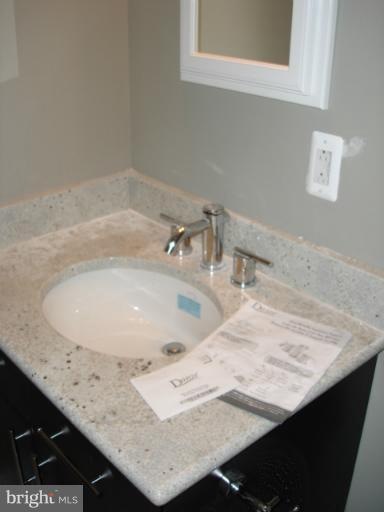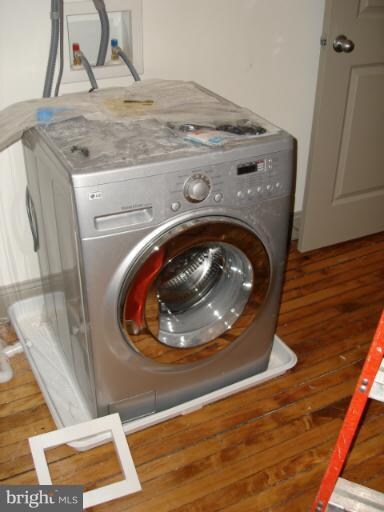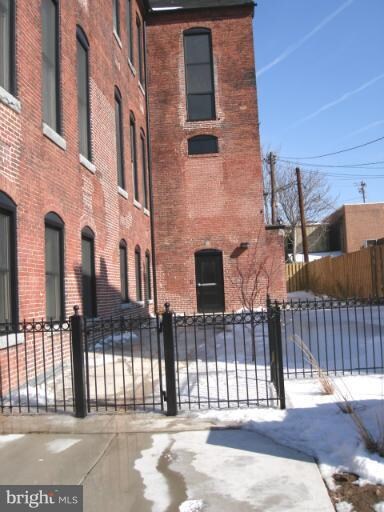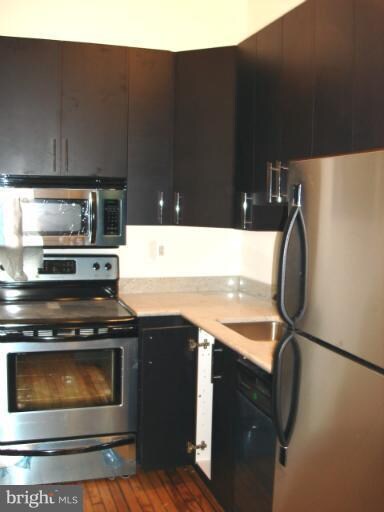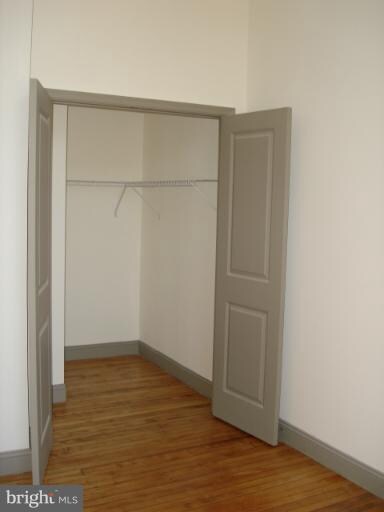
511 S Bond St Unit 207 Baltimore, MD 21231
Fells Point NeighborhoodHighlights
- Gourmet Galley Kitchen
- Colonial Architecture
- Intercom
- Open Floorplan
- Wood Flooring
- Security Service
About This Home
As of April 2025One bedroom condo in Fells Point. Wood floors through out. Granite counters SS Appliances in kitchen. High ceiling.
Co-Listed By
Terry Rich
Fairfax Realty Premier
Last Buyer's Agent
Ron Strauss
Redfin Corp License #638848

Property Details
Home Type
- Condominium
Year Built
- Built in 2006
Lot Details
- Historic Home
- Property is in below average condition
HOA Fees
- $341 Monthly HOA Fees
Parking
- Off-Site Parking
Home Design
- Colonial Architecture
- Brick Exterior Construction
Interior Spaces
- 686 Sq Ft Home
- Property has 1 Level
- Open Floorplan
- Dining Area
- Wood Flooring
Kitchen
- Gourmet Galley Kitchen
- Stove
- Dishwasher
- Disposal
Bedrooms and Bathrooms
- 1 Main Level Bedroom
- 1 Full Bathroom
Laundry
- Laundry Room
- Dryer
- Washer
Home Security
- Home Security System
- Intercom
Utilities
- Central Heating and Cooling System
- Hot Water Heating System
- Electric Water Heater
Listing and Financial Details
- Tax Lot 82
- Assessor Parcel Number 0302051445 082
Community Details
Overview
- Association fees include lawn care side, lawn maintenance, management, insurance, recreation facility, sewer, snow removal, trash, water
- Low-Rise Condominium
- Fells Point Community
- Fells Point Historic District Subdivision
Security
- Security Service
- Fire and Smoke Detector
Ownership History
Purchase Details
Home Financials for this Owner
Home Financials are based on the most recent Mortgage that was taken out on this home.Purchase Details
Home Financials for this Owner
Home Financials are based on the most recent Mortgage that was taken out on this home.Purchase Details
Home Financials for this Owner
Home Financials are based on the most recent Mortgage that was taken out on this home.Purchase Details
Home Financials for this Owner
Home Financials are based on the most recent Mortgage that was taken out on this home.Purchase Details
Home Financials for this Owner
Home Financials are based on the most recent Mortgage that was taken out on this home.Similar Homes in the area
Home Values in the Area
Average Home Value in this Area
Purchase History
| Date | Type | Sale Price | Title Company |
|---|---|---|---|
| Deed | $155,000 | Community Title | |
| Deed | $164,900 | Lawyers Express Title | |
| Deed | $137,800 | Residential Title & Escrow | |
| Deed | $65,000 | Realty Title Of Tysons Inc | |
| Deed | $240,500 | -- |
Mortgage History
| Date | Status | Loan Amount | Loan Type |
|---|---|---|---|
| Previous Owner | $123,675 | New Conventional | |
| Previous Owner | $80,000 | New Conventional | |
| Previous Owner | $180,350 | Purchase Money Mortgage | |
| Previous Owner | $60,000 | Purchase Money Mortgage |
Property History
| Date | Event | Price | Change | Sq Ft Price |
|---|---|---|---|---|
| 04/02/2025 04/02/25 | Sold | $155,000 | -3.1% | $226 / Sq Ft |
| 03/14/2025 03/14/25 | Pending | -- | -- | -- |
| 01/30/2025 01/30/25 | Price Changed | $159,900 | -3.1% | $233 / Sq Ft |
| 10/31/2024 10/31/24 | Price Changed | $165,000 | -2.7% | $241 / Sq Ft |
| 10/14/2024 10/14/24 | Price Changed | $169,500 | -1.7% | $247 / Sq Ft |
| 09/18/2024 09/18/24 | For Sale | $172,500 | +4.6% | $251 / Sq Ft |
| 09/30/2022 09/30/22 | Sold | $164,900 | 0.0% | $240 / Sq Ft |
| 08/23/2022 08/23/22 | Pending | -- | -- | -- |
| 08/10/2022 08/10/22 | For Sale | $164,900 | +19.7% | $240 / Sq Ft |
| 08/01/2017 08/01/17 | Sold | $137,800 | +10.2% | $201 / Sq Ft |
| 06/27/2017 06/27/17 | Pending | -- | -- | -- |
| 06/23/2017 06/23/17 | For Sale | $125,000 | -9.3% | $182 / Sq Ft |
| 06/20/2017 06/20/17 | Off Market | $137,800 | -- | -- |
| 06/16/2017 06/16/17 | For Sale | $125,000 | 0.0% | $182 / Sq Ft |
| 08/30/2016 08/30/16 | Rented | $1,350 | -10.0% | -- |
| 08/30/2016 08/30/16 | Under Contract | -- | -- | -- |
| 07/14/2016 07/14/16 | For Rent | $1,500 | 0.0% | -- |
| 02/27/2012 02/27/12 | Sold | $65,000 | 0.0% | $95 / Sq Ft |
| 01/26/2012 01/26/12 | Pending | -- | -- | -- |
| 12/29/2011 12/29/11 | Price Changed | $65,000 | 0.0% | $95 / Sq Ft |
| 12/29/2011 12/29/11 | For Sale | $65,000 | -15.4% | $95 / Sq Ft |
| 11/21/2011 11/21/11 | Pending | -- | -- | -- |
| 09/30/2011 09/30/11 | For Sale | $76,800 | +18.2% | $112 / Sq Ft |
| 09/29/2011 09/29/11 | Off Market | $65,000 | -- | -- |
Tax History Compared to Growth
Tax History
| Year | Tax Paid | Tax Assessment Tax Assessment Total Assessment is a certain percentage of the fair market value that is determined by local assessors to be the total taxable value of land and additions on the property. | Land | Improvement |
|---|---|---|---|---|
| 2025 | $3,222 | $144,033 | -- | -- |
| 2024 | $3,222 | $137,167 | $0 | $0 |
| 2023 | $3,060 | $130,300 | $32,500 | $97,800 |
| 2022 | $2,387 | $130,300 | $32,500 | $97,800 |
| 2021 | $3,075 | $130,300 | $32,500 | $97,800 |
| 2020 | $2,161 | $137,200 | $34,300 | $102,900 |
| 2019 | $2,049 | $116,367 | $0 | $0 |
| 2018 | $1,997 | $95,533 | $0 | $0 |
| 2017 | $1,641 | $74,700 | $0 | $0 |
| 2016 | $978 | $71,467 | $0 | $0 |
| 2015 | $978 | $68,233 | $0 | $0 |
| 2014 | $978 | $65,000 | $0 | $0 |
Agents Affiliated with this Home
-

Seller's Agent in 2025
Linda Fredeking
Monument Sotheby's International Realty
(410) 916-4792
27 in this area
101 Total Sales
-

Buyer's Agent in 2025
James Baldwin
Compass
(443) 255-2502
2 in this area
312 Total Sales
-

Buyer's Agent in 2022
Matt Rhine
Keller Williams Legacy
(410) 599-1660
2 in this area
429 Total Sales
-
P
Seller's Agent in 2017
Peter Sowa
Berkshire Hathaway HomeServices Homesale Realty
-

Buyer's Agent in 2017
Aaron Urban-Zukerberg
Cummings & Co Realtors
(410) 262-2418
40 Total Sales
-
S
Seller's Agent in 2016
Susan Spencer
Coldwell Banker (NRT-Southeast-MidAtlantic)
Map
Source: Bright MLS
MLS Number: 1004606230
APN: 1445-082
- 511 S Bond St Unit 104
- 511 S Bond St Unit 304
- 511 S Bond St Unit 305
- 1608 Eastern Ave
- 1637 Fleet St
- 1624 Aliceanna St
- 703 S Bethel St
- 328 S Broadway
- 1626 Lancaster St
- 1717 Bank St
- 1516 Lancaster St
- 423 S Eden St
- 1726 Aliceanna St
- 1400 Lancaster St Unit 605
- 1400 Lancaster St Unit 303
- 1400 Lancaster St Unit 702
- 310 S Regester St
- 1752 Bank St
- 419 S Ann St
- 1811 Fleet St
