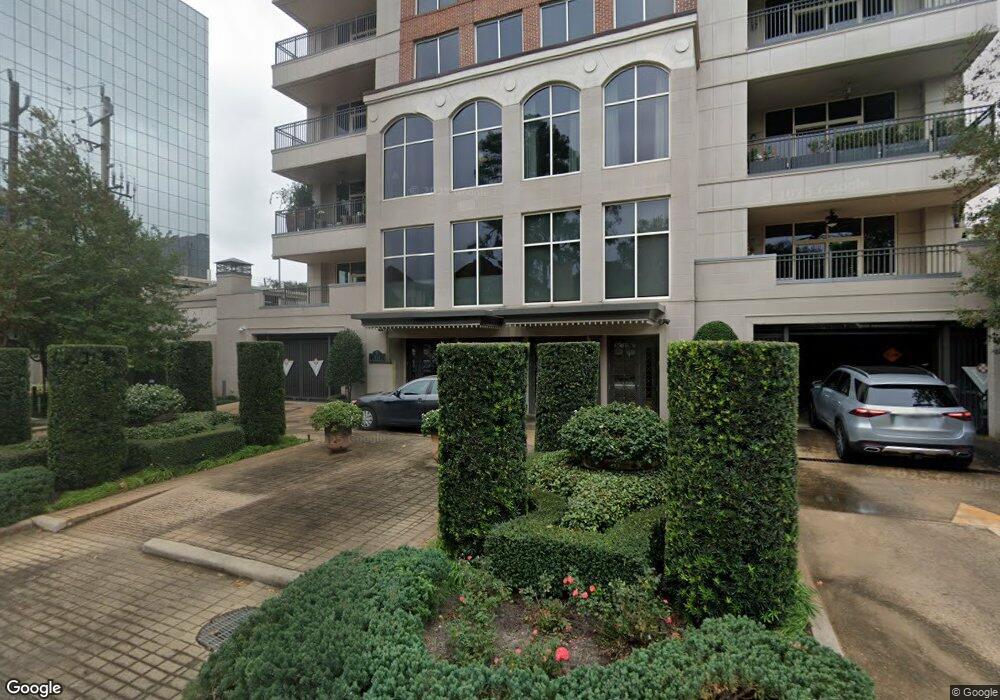511 S Post Oak Ln Unit 2B Houston, TX 77056
Uptown-Galleria District NeighborhoodEstimated Value: $624,000 - $801,000
2
Beds
3
Baths
2,235
Sq Ft
$332/Sq Ft
Est. Value
About This Home
This home is located at 511 S Post Oak Ln Unit 2B, Houston, TX 77056 and is currently estimated at $741,493, approximately $331 per square foot. 511 S Post Oak Ln Unit 2B is a home located in Harris County with nearby schools including Briargrove Elementary School, Tanglewood Middle, and Wisdom High School.
Create a Home Valuation Report for This Property
The Home Valuation Report is an in-depth analysis detailing your home's value as well as a comparison with similar homes in the area
Home Values in the Area
Average Home Value in this Area
Tax History Compared to Growth
Tax History
| Year | Tax Paid | Tax Assessment Tax Assessment Total Assessment is a certain percentage of the fair market value that is determined by local assessors to be the total taxable value of land and additions on the property. | Land | Improvement |
|---|---|---|---|---|
| 2025 | $2,947 | $600,000 | $128,060 | $471,940 |
| 2024 | $2,947 | $674,000 | $133,316 | $540,684 |
| 2023 | $2,671 | $533,903 | $101,442 | $432,461 |
| 2022 | $9,454 | $429,360 | $81,578 | $347,782 |
| 2021 | $10,007 | $429,360 | $81,578 | $347,782 |
| 2020 | $10,397 | $429,360 | $81,578 | $347,782 |
| 2019 | $10,865 | $429,360 | $81,578 | $347,782 |
| 2018 | $5,432 | $429,360 | $81,578 | $347,782 |
| 2017 | $11,165 | $441,544 | $83,893 | $357,651 |
| 2016 | $11,165 | $441,544 | $83,893 | $357,651 |
| 2015 | $6,118 | $441,544 | $83,893 | $357,651 |
| 2014 | $6,118 | $423,183 | $80,405 | $342,778 |
Source: Public Records
Map
Nearby Homes
- 511 S Post Oak Ln Unit 6D
- 256 S Post Oak Ln
- 4950 Woodway Dr Unit 306
- 246 S Post Oak Ln
- 5001 Woodway Dr Unit 1106
- 5001 Woodway Dr Unit 705
- 5001 Woodway Dr Unit 1506
- 5001 Woodway Dr Unit 1806
- 5001 Woodway Dr Unit 1701
- 242 Pine Hollow Ln
- 5050 Woodway Dr Unit 5G
- 5050 Woodway Dr Unit 3M
- 5050 Woodway Dr Unit 2A
- 1 Exbury Way
- 4720 Post Oak Timber Dr Unit 23
- 4866 Post Oak Timber Dr
- 4868 Post Oak Timber Dr
- 4964 Post Oak Timber Dr
- 987 S Post Oak Ln
- 5210 Woodway Dr
- 511 S Post Oak Ln
- 511 S Post Oak Ln
- 511 S Post Oak Ln
- 511 S Post Oak Ln
- 511 S Post Oak Ln
- 511 S Post Oak Ln
- 511 S Post Oak Ln
- 511 S Post Oak Ln
- 511 S Post Oak Ln
- 511 S Post Oak Ln
- 511 S Post Oak Ln
- 511 S Post Oak Ln
- 511 S Post Oak Ln
- 511 S Post Oak Ln
- 511 S Post Oak Ln
- 511 S Post Oak Ln
- 511 S Post Oak Ln
- 511 S Post Oak Ln
- 511 S Post Oak Ln
- 511 S Post Oak Ln
