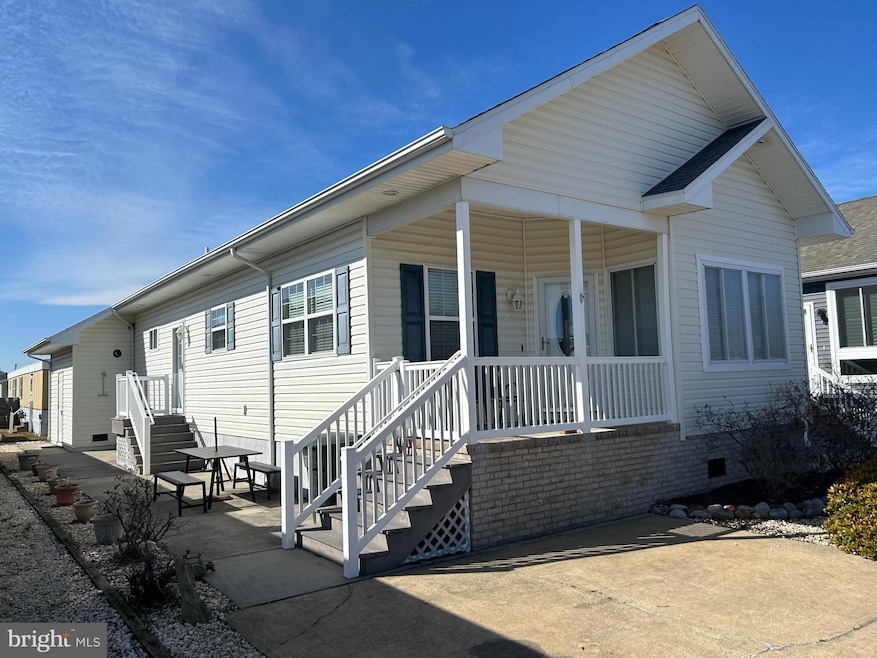
511 Sandyhill Dr Ocean City, MD 21842
Estimated payment $3,334/month
Highlights
- Open Floorplan
- Rambler Architecture
- Main Floor Bedroom
- Ocean City Elementary School Rated A
- Cathedral Ceiling
- Sun or Florida Room
About This Home
You will love this beautiful stick-built custom home in North OC! Enter into spacious, open floor plan with an oversized living area, tiled floors, a gas fireplace, cathedral ceilings, and corian counter-tops in the kitchen. The large primary bedroom has a private full bathroom! The full-size laundry room has cabinets, an additional storage area and a second entrance/exit . The attic is floored for storage along with an attached exterior storage room. The much-desired Montego Bay neighborhood is just blocks away from our beautiful Ocean City beach. Ammenities include two outdoor pools, a small mini-golf area, tennis courts, a walking path around the pond. a boardwalk where you can view the gorgeous Ocean City sunset and so much more! HOA dues are truly unbelievable at $395.00/annually!
Home Details
Home Type
- Single Family
Est. Annual Taxes
- $4,900
Year Built
- Built in 2008
Lot Details
- 3,600 Sq Ft Lot
- Cleared Lot
- Property is in very good condition
- Property is zoned MH
HOA Fees
- $33 Monthly HOA Fees
Parking
- 2 Parking Spaces
Home Design
- Rambler Architecture
- Block Foundation
- Frame Construction
- Architectural Shingle Roof
- Vinyl Siding
- Stick Built Home
Interior Spaces
- 1,457 Sq Ft Home
- Property has 1 Level
- Open Floorplan
- Furnished
- Cathedral Ceiling
- Ceiling Fan
- Gas Fireplace
- Living Room
- Dining Room
- Sun or Florida Room
- Crawl Space
- Storm Doors
Kitchen
- Electric Oven or Range
- Microwave
- Dishwasher
- Upgraded Countertops
- Disposal
Flooring
- Carpet
- Ceramic Tile
Bedrooms and Bathrooms
- 3 Main Level Bedrooms
- En-Suite Primary Bedroom
- 2 Full Bathrooms
Laundry
- Laundry Room
- Laundry on main level
- Dryer
- Washer
Outdoor Features
- Patio
- Storage Shed
- Porch
Schools
- Stephen Decatur High School
Utilities
- Central Air
- Heat Pump System
- Tankless Water Heater
- Municipal Trash
Additional Features
- More Than Two Accessible Exits
- Flood Risk
Listing and Financial Details
- Tax Lot 834B
- Assessor Parcel Number 2410208203
Community Details
Overview
- Montego Bay HOA
- Montego Bay Subdivision
Recreation
- Tennis Courts
- Community Pool
Map
Home Values in the Area
Average Home Value in this Area
Tax History
| Year | Tax Paid | Tax Assessment Tax Assessment Total Assessment is a certain percentage of the fair market value that is determined by local assessors to be the total taxable value of land and additions on the property. | Land | Improvement |
|---|---|---|---|---|
| 2025 | $4,885 | $420,433 | $0 | $0 |
| 2024 | $4,885 | $350,067 | $0 | $0 |
| 2023 | $3,931 | $279,700 | $110,000 | $169,700 |
| 2022 | $3,827 | $272,333 | $0 | $0 |
| 2021 | $3,744 | $264,967 | $0 | $0 |
| 2020 | $3,640 | $257,600 | $110,000 | $147,600 |
| 2019 | $3,665 | $257,600 | $110,000 | $147,600 |
| 2018 | $3,628 | $257,600 | $110,000 | $147,600 |
| 2017 | $3,504 | $280,300 | $0 | $0 |
| 2016 | $3,441 | $264,033 | $0 | $0 |
| 2015 | $3,453 | $247,767 | $0 | $0 |
| 2014 | $3,453 | $231,500 | $0 | $0 |
Property History
| Date | Event | Price | Change | Sq Ft Price |
|---|---|---|---|---|
| 03/23/2025 03/23/25 | Price Changed | $545,000 | -4.4% | $374 / Sq Ft |
| 03/17/2025 03/17/25 | For Sale | $570,000 | -- | $391 / Sq Ft |
Purchase History
| Date | Type | Sale Price | Title Company |
|---|---|---|---|
| Deed | $297,000 | Sage Title Group Llc | |
| Deed | $98,500 | -- | |
| Deed | $98,500 | -- | |
| Deed | $21,900 | -- |
Mortgage History
| Date | Status | Loan Amount | Loan Type |
|---|---|---|---|
| Open | $252,450 | New Conventional | |
| Previous Owner | $202,150 | New Conventional | |
| Previous Owner | $21,700 | Credit Line Revolving | |
| Previous Owner | $209,800 | Construction | |
| Previous Owner | $10,000 | No Value Available |
Similar Homes in Ocean City, MD
Source: Bright MLS
MLS Number: MDWO2029184
APN: 10-208203
- 512 Nautical Ln
- 822 Bahia Dr
- 113 Assateague Ct
- 171 Oyster Ln
- 157 Yawl Dr
- 157 Sandyhill Dr
- 627 Gulf Stream Dr
- 104 Sea Ln
- 143 Yawl Dr
- 712 Gulf Stream Dr
- 620 Gulf Stream Dr
- 137 Sandyhill Dr
- 115 Sandyhill Dr
- 505 S Surf Rd
- 605 Twin Tree Rd
- 13517 Holly Ln
- 13519 Holly Ln
- 705 139th St
- 179 Beachcomber Ln
- 722 139th St Unit D
- 721 142nd St Unit 123
- 39160 Garfield Ave
- 104 127th St Unit 319
- 14311 Tunnel Ave Unit 304
- 17 139th St Unit 106
- 14405 Lighthouse Ave Unit 108
- 17 143rd St
- 105 120th St Unit 84
- 8 121st St
- 10620 Point Lookout Rd
- 11400 Coastal Hwy Unit High Point North
- 157 Old Wharf Rd
- 11000 Coastal Hwy Unit 1008
- 10900 Coastal Hwy Unit 1405
- 10700 Coastal Hwy Unit 302
- 10300 Coastal Hwy Unit 1109
- 9900 Coastal Hwy Unit 413
- 38096 Mockingbird Ln Unit 23
- 620 Salt Spray Rd
- 38918 Blue Indigo Rd






