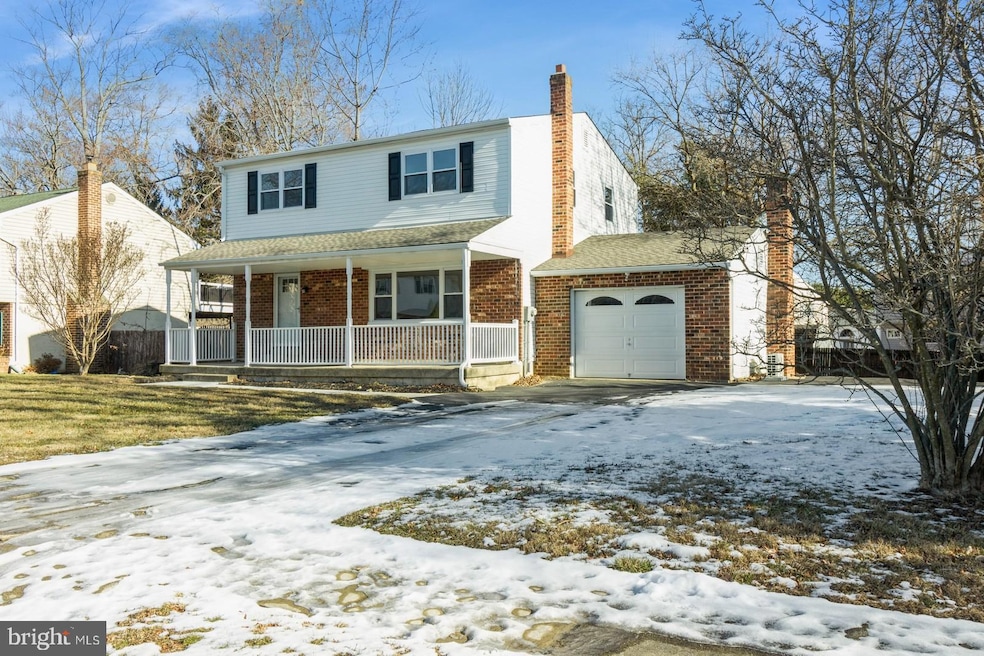
511 Schick Rd Aston, PA 19014
Highlights
- Colonial Architecture
- No HOA
- Central Air
- 1 Fireplace
- Living Room
- Dining Room
About This Home
As of May 2025This is a Fannie Mae HomePath property. Colonial home featuring an open front porch, entry foyer, living room, dining room, kitchen, family room with fireplace and a convenient half bath. The 2nd floor has four bedrooms and a hall bath with attic access in hallway. Full unfinished basement. Rear fenced yard, driveway parking. Garage shortened to allow a larger family room.
Last Agent to Sell the Property
Century 21 All Elite Inc-Brookhaven Listed on: 02/13/2025

Home Details
Home Type
- Single Family
Est. Annual Taxes
- $7,834
Year Built
- Built in 1974
Lot Details
- 9,148 Sq Ft Lot
- Lot Dimensions are 84.00 x 132.00
Parking
- Driveway
Home Design
- Colonial Architecture
- Block Foundation
- Aluminum Siding
- Vinyl Siding
Interior Spaces
- 1,620 Sq Ft Home
- Property has 2 Levels
- 1 Fireplace
- Family Room
- Living Room
- Dining Room
- Unfinished Basement
Bedrooms and Bathrooms
- 4 Bedrooms
Utilities
- Central Air
- Back Up Electric Heat Pump System
- Electric Water Heater
- Municipal Trash
Community Details
- No Home Owners Association
Listing and Financial Details
- Tax Lot 042-000
- Assessor Parcel Number 02-00-02303-21
Ownership History
Purchase Details
Home Financials for this Owner
Home Financials are based on the most recent Mortgage that was taken out on this home.Purchase Details
Purchase Details
Similar Homes in the area
Home Values in the Area
Average Home Value in this Area
Purchase History
| Date | Type | Sale Price | Title Company |
|---|---|---|---|
| Special Warranty Deed | $447,000 | Priority Title | |
| Special Warranty Deed | $447,000 | Priority Title | |
| Deed In Lieu Of Foreclosure | $226,452 | Stewart Title | |
| Quit Claim Deed | -- | -- |
Mortgage History
| Date | Status | Loan Amount | Loan Type |
|---|---|---|---|
| Open | $400,000 | New Conventional | |
| Closed | $400,000 | New Conventional | |
| Previous Owner | $231,800 | New Conventional | |
| Previous Owner | $208,000 | Fannie Mae Freddie Mac | |
| Previous Owner | $52,000 | Stand Alone Second | |
| Previous Owner | $207,000 | Fannie Mae Freddie Mac |
Property History
| Date | Event | Price | Change | Sq Ft Price |
|---|---|---|---|---|
| 05/22/2025 05/22/25 | Sold | $447,000 | -1.1% | $276 / Sq Ft |
| 03/25/2025 03/25/25 | Pending | -- | -- | -- |
| 02/13/2025 02/13/25 | For Sale | $451,900 | -- | $279 / Sq Ft |
Tax History Compared to Growth
Tax History
| Year | Tax Paid | Tax Assessment Tax Assessment Total Assessment is a certain percentage of the fair market value that is determined by local assessors to be the total taxable value of land and additions on the property. | Land | Improvement |
|---|---|---|---|---|
| 2025 | $7,348 | $283,160 | $73,510 | $209,650 |
| 2024 | $7,348 | $283,160 | $73,510 | $209,650 |
| 2023 | $7,018 | $283,160 | $73,510 | $209,650 |
| 2022 | $6,768 | $283,160 | $73,510 | $209,650 |
| 2021 | $10,444 | $283,160 | $73,510 | $209,650 |
| 2020 | $5,552 | $135,940 | $36,130 | $99,810 |
| 2019 | $5,446 | $135,940 | $36,130 | $99,810 |
| 2018 | $5,214 | $135,940 | $0 | $0 |
| 2017 | $5,104 | $135,940 | $0 | $0 |
| 2016 | $746 | $135,940 | $0 | $0 |
| 2015 | $761 | $135,940 | $0 | $0 |
| 2014 | $746 | $135,940 | $0 | $0 |
Agents Affiliated with this Home
-
Vincent Melchiorre
V
Seller's Agent in 2025
Vincent Melchiorre
Century 21 All Elite Inc-Brookhaven
(610) 659-1745
4 in this area
39 Total Sales
-
Miranda Wells

Buyer's Agent in 2025
Miranda Wells
Keller Williams Real Estate-Langhorne
(215) 478-5298
1 in this area
21 Total Sales
Map
Source: Bright MLS
MLS Number: PADE2083754
APN: 02-00-02303-21
- 21 Eusden Dr
- 3 Colonial Way
- 4621 Aston Mills Rd
- 783 Hill Ave
- 2205 Weir Rd
- 1000 Valleybrook Rd Unit 400
- 103 Valleybrook Rd
- 696 Boxwood Dr
- 169 Fourth Ave
- 216 Park Dr
- 239 Bishop Dr
- 213 Bishop Dr
- 214 Bishop Dr
- 256 Seventh Ave
- Aberlour Plan at Garnet Pointe
- Dalmore Plan at Garnet Pointe
- Rosebank Plan at Garnet Pointe
- Bowmore Plan at Garnet Pointe
- Monteverdi Plan at Garnet Pointe
- 1229 Woodsview Dr






