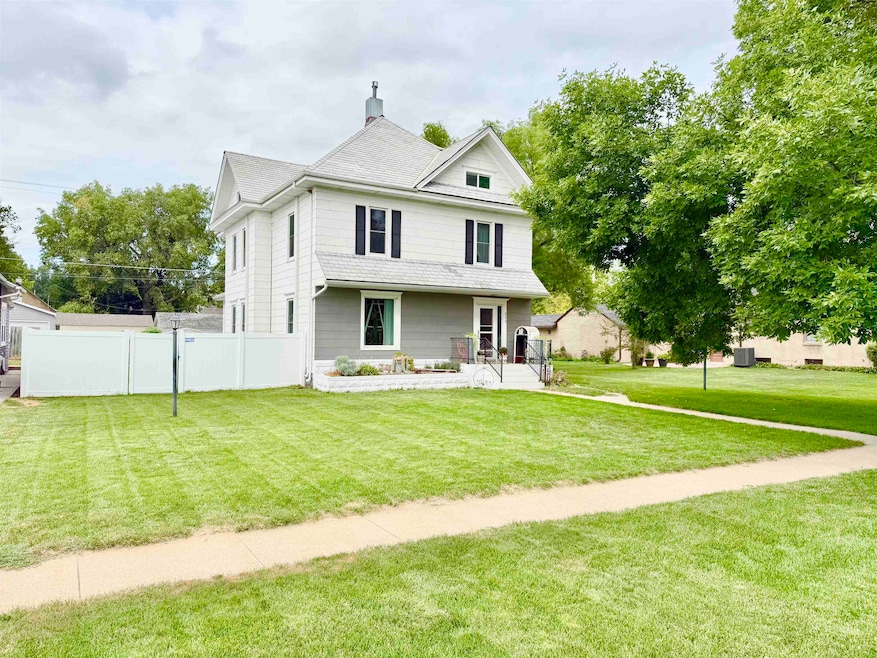
511 W 26th St Kearney, NE 68845
Estimated payment $2,176/month
Highlights
- Wood Flooring
- Bonus Room
- Covered Patio or Porch
- Park Elementary School Rated A-
- Home Office
- Formal Dining Room
About This Home
Step into timeless elegance with this beautifully preserved home full of character and charm. Featuring 5 spacious bedrooms, this centrally located gem boasts original hardwood floors and intricate woodwork throughout, offering the perfect blend of historic detail and modern comfort. You’ll love the updated kitchen, thoughtfully renovated with contemporary finishes and appliances while still honoring the home’s classic style. Enjoy your mornings on the screened-in porch, an ideal space for relaxing or entertaining, no matter the season. The fully finished attic provides incredible versatility—perfect as a guest suite, home office, playroom, or creative studio. Located in the heart of the city, you’re just minutes from local shops, restaurants, schools, and parks. This is a rare opportunity to own a home with both soul and substance. Schedule your showing today—homes like this don’t come around often!
Home Details
Home Type
- Single Family
Est. Annual Taxes
- $3,245
Year Built
- Built in 1918
Lot Details
- Lot Dimensions are 75x130
- Vinyl Fence
- Property is zoned R1
Home Design
- Frame Construction
- Asphalt Roof
Interior Spaces
- 4,480 Sq Ft Home
- 2-Story Property
- Ceiling Fan
- Formal Dining Room
- Home Office
- Bonus Room
- Wood Flooring
- Partial Basement
- Fire and Smoke Detector
Kitchen
- Electric Range
- Disposal
Bedrooms and Bathrooms
- 5 Bedrooms
- 2 Bathrooms
Laundry
- Laundry on main level
- Dryer
- Washer
Parking
- 2 Car Attached Garage
- Garage Door Opener
Outdoor Features
- Covered Patio or Porch
- Storage Shed
Utilities
- Forced Air Heating and Cooling System
- Gas Water Heater
Listing and Financial Details
- Assessor Parcel Number 604649000
Map
Home Values in the Area
Average Home Value in this Area
Tax History
| Year | Tax Paid | Tax Assessment Tax Assessment Total Assessment is a certain percentage of the fair market value that is determined by local assessors to be the total taxable value of land and additions on the property. | Land | Improvement |
|---|---|---|---|---|
| 2025 | $3,245 | $264,565 | $46,505 | $218,060 |
| 2024 | $3,245 | $245,015 | $45,150 | $199,865 |
| 2023 | $3,916 | $230,080 | $45,150 | $184,930 |
| 2022 | $3,705 | $211,135 | $47,150 | $163,985 |
| 2021 | $4,109 | $238,220 | $39,575 | $198,645 |
| 2020 | $4,045 | $233,850 | $39,575 | $194,275 |
| 2019 | $3,954 | $225,810 | $39,575 | $186,235 |
| 2018 | $3,579 | $207,375 | $39,575 | $167,800 |
| 2017 | $3,437 | $200,460 | $35,865 | $164,595 |
| 2016 | $2,959 | $174,000 | $35,865 | $138,135 |
| 2015 | $2,947 | $169,410 | $0 | $0 |
| 2014 | $2,418 | $126,830 | $0 | $0 |
Property History
| Date | Event | Price | Change | Sq Ft Price |
|---|---|---|---|---|
| 08/24/2025 08/24/25 | For Sale | $349,900 | -- | $78 / Sq Ft |
Mortgage History
| Date | Status | Loan Amount | Loan Type |
|---|---|---|---|
| Closed | $176,000 | New Conventional | |
| Closed | $149,500 | Stand Alone Refi Refinance Of Original Loan | |
| Closed | $130,080 | Stand Alone Refi Refinance Of Original Loan | |
| Closed | $120,000 | No Value Available |
Similar Homes in Kearney, NE
Source: REALTORS® of Greater Mid-Nebraska
MLS Number: 20251097
APN: 604649000






