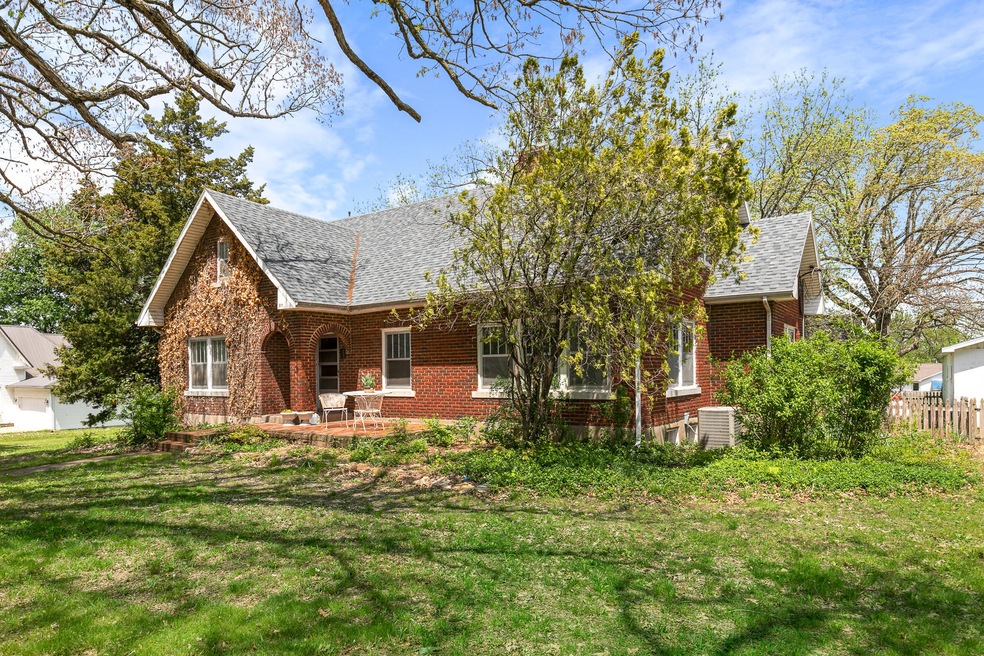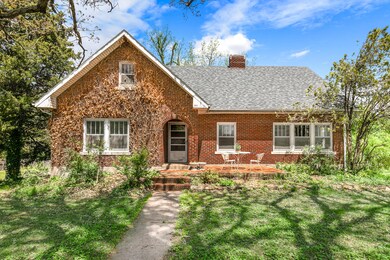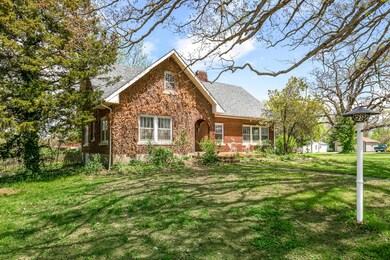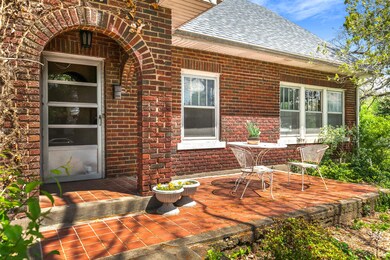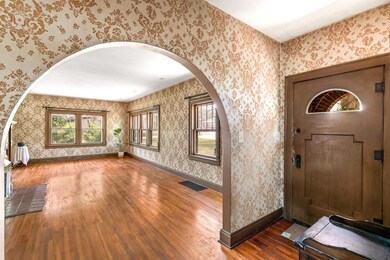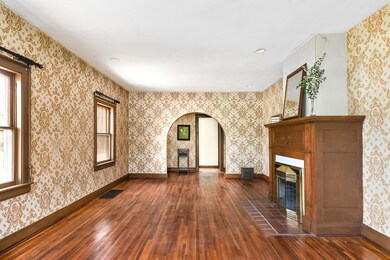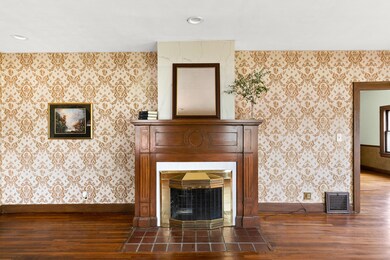
$165,000
- 3 Beds
- 1 Bath
- 1,364 Sq Ft
- 622 E Madison St
- Marshfield, MO
Charming home built in 1940 just a few blocks East of the square! Upon approach, you'll notice the multiple, well-manicured flower beds and matching storage shed. Accessible ramp at the front of the home, opens to the living room and dining area. Wood burning stove heats the home and is a prominent feature. Kitchen has a bar area and portable dishwasher, extending countertop space. The well
India Visser Indy's Case Real Estate
