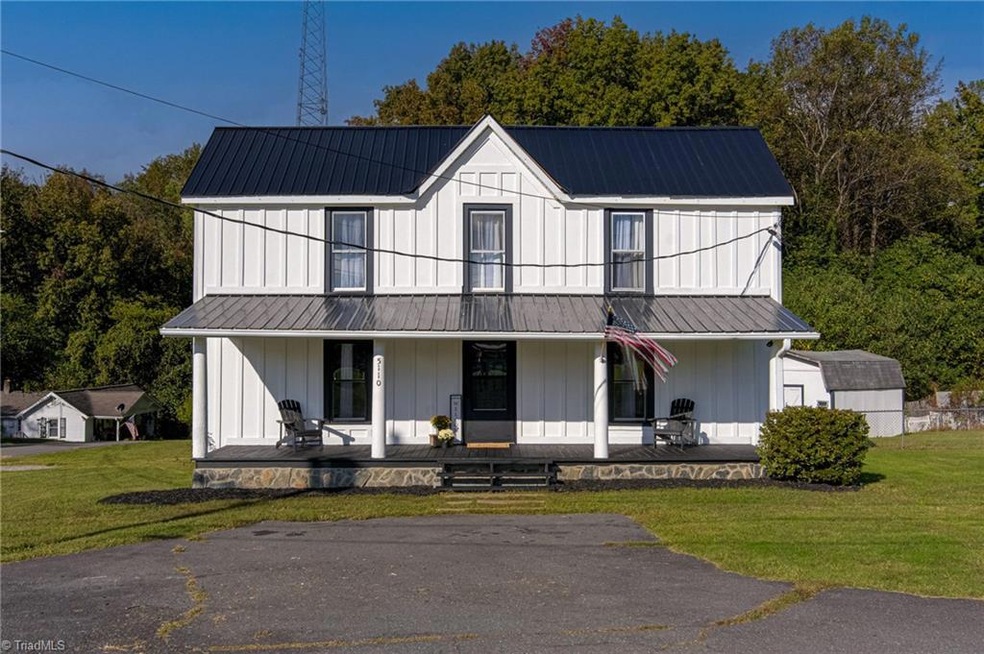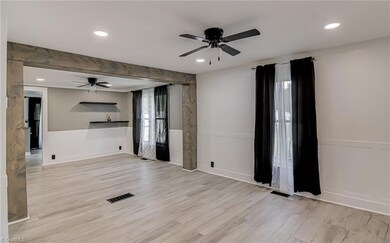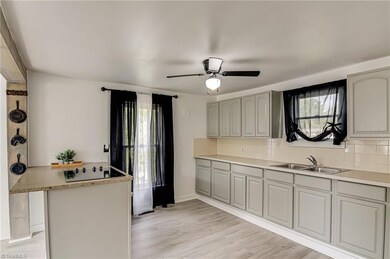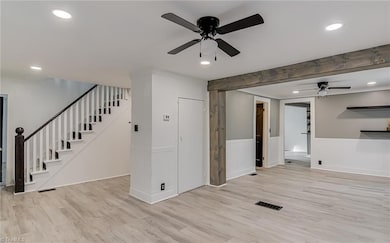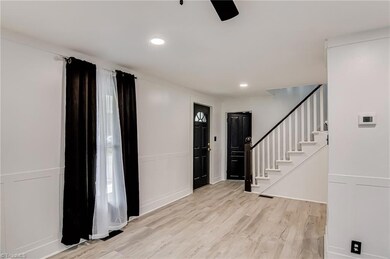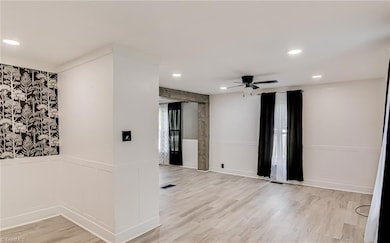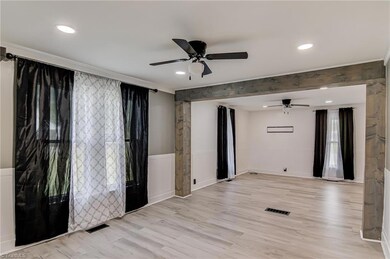5110 Carmichael St Walkertown, NC 27051
Estimated payment $1,052/month
Highlights
- Corner Lot
- Ceiling Fan
- Wood Siding
- No HOA
- Fenced
- Vinyl Flooring
About This Home
Step into timeless charm with this beautifully updated 3-bedroom, 1-bath home that perfectly blends old-world character with modern comfort. From the moment you arrive, you’ll be drawn to the inviting farmhouse-style exterior and covered front porch—ideal for relaxing with your morning coffee. Inside, you’ll find bright, open living spaces featuring fresh flooring, new lighting, and neutral finishes that create a warm and welcoming feel throughout. The kitchen offers plenty of counter space and storage with freshly painted cabinetry and updated fixtures, making it as functional as it is stylish. Enjoy gatherings in the spacious living and dining areas framed by beautiful wood beams and large windows that fill the home with natural light. Outside, the large fenced-in backyard is a true highlight, complete with a large shed, massive deck—perfect for entertaining, pets, & play. This property offers the best of both worlds: classic charm and modern updates ready for you to move right in!
Home Details
Home Type
- Single Family
Est. Annual Taxes
- $624
Year Built
- Built in 1925
Lot Details
- 0.39 Acre Lot
- Lot Dimensions are 108 x 157
- Fenced
- Corner Lot
- Level Lot
- Property is zoned RS20
Home Design
- Wood Siding
- Vinyl Siding
- Stone
Interior Spaces
- 1,572 Sq Ft Home
- Property has 1 Level
- Ceiling Fan
- Vinyl Flooring
- Pull Down Stairs to Attic
- Dryer Hookup
Bedrooms and Bathrooms
- 3 Bedrooms
- 1 Full Bathroom
Parking
- Driveway
- Paved Parking
Schools
- Walkertown Middle School
- Walkertown High School
Utilities
- Heat Pump System
- Electric Water Heater
Community Details
- No Home Owners Association
Listing and Financial Details
- Legal Lot and Block 30a / 2156
- Assessor Parcel Number 6858942934
- 1% Total Tax Rate
Map
Home Values in the Area
Average Home Value in this Area
Tax History
| Year | Tax Paid | Tax Assessment Tax Assessment Total Assessment is a certain percentage of the fair market value that is determined by local assessors to be the total taxable value of land and additions on the property. | Land | Improvement |
|---|---|---|---|---|
| 2025 | $627 | $89,800 | $18,000 | $71,800 |
| 2024 | $627 | $71,400 | $18,000 | $53,400 |
| 2023 | $627 | $71,400 | $18,000 | $53,400 |
| 2022 | $627 | $71,400 | $18,000 | $53,400 |
| 2021 | $627 | $71,400 | $18,000 | $53,400 |
| 2020 | $657 | $69,600 | $16,000 | $53,600 |
| 2019 | $664 | $69,600 | $16,000 | $53,600 |
| 2018 | $643 | $69,600 | $16,000 | $53,600 |
| 2016 | $653 | $70,112 | $13,600 | $56,512 |
| 2015 | $653 | $70,112 | $13,600 | $56,512 |
| 2014 | $643 | $70,112 | $13,600 | $56,512 |
Property History
| Date | Event | Price | List to Sale | Price per Sq Ft |
|---|---|---|---|---|
| 10/17/2025 10/17/25 | Pending | -- | -- | -- |
| 10/16/2025 10/16/25 | For Sale | $189,900 | -- | $121 / Sq Ft |
Purchase History
| Date | Type | Sale Price | Title Company |
|---|---|---|---|
| Warranty Deed | $83,000 | None Listed On Document | |
| Warranty Deed | $83,000 | None Listed On Document | |
| Deed | $59,000 | -- |
Source: Triad MLS
MLS Number: 1198900
APN: 6858-94-2934
- 3740 Leight St
- 0 Kallam Rd
- 5252 Inigo Ct
- Jamestown Plan at Sullivans Reserve
- Fairfield Plan at Sullivans Reserve
- Kendall Plan at Sullivans Reserve
- Hanover Plan at Sullivans Reserve
- Ellerbe Plan at Sullivans Reserve
- Southport Plan at Sullivans Reserve
- Greensboro Plan at Sullivans Reserve
- Asheville Plan at Sullivans Reserve
- Freeport Plan at Sullivans Reserve
- 4645 Carlton Ct
- 5277 Esher Dr
- 5272 Esher Dr
- 3139 Chapel St
- 5822 Jones Rd
- 5560 Sullivantown Rd
- 2722 Darrow Rd
- 2176 Old Hollow Rd
